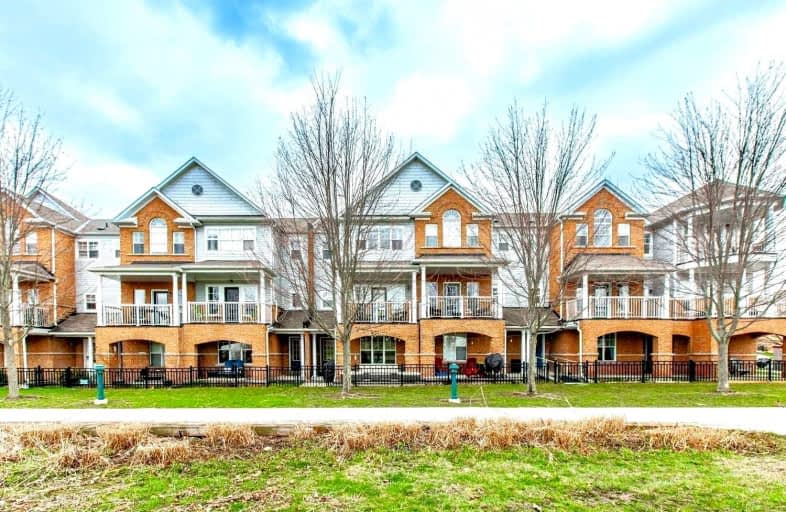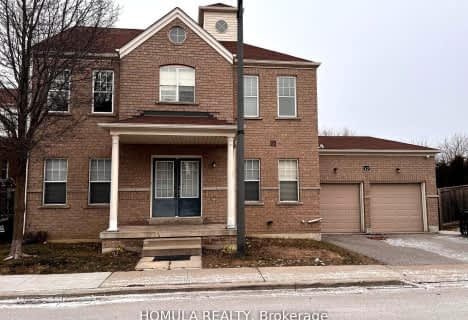Leased on Jul 25, 2022
Note: Property is not currently for sale or for rent.

-
Type: Att/Row/Twnhouse
-
Style: 2-Storey
-
Lease Term: 1 Year
-
Possession: Tbd
-
All Inclusive: N
-
Lot Size: 18.37 x 98.43 Feet
-
Age: No Data
-
Days on Site: 6 Days
-
Added: Jul 19, 2022 (6 days on market)
-
Updated:
-
Last Checked: 3 months ago
-
MLS®#: E5704127
-
Listed By: Keller williams referred urban realty, brokerage
Imagine Having A Gorgeous View Of Lake Ontario From Every Floor Of Your Home! Here Is Your Chance To Live In An Absolutely Stunning 3 Bdrm Townhouse In Highly Sought Out West Rouge! Thousands Spent On Interior & Exterior. Upgraded Kitchen -Quartzcountertop, Custom Cabinets, Waterfall Peninsula, & Tastefully Finished Walkout Basement W/Built-In Wall Unit. Walk Out To Port Union Park,Waterfront & Across The Street Fr Port Union Go Station.
Extras
Fridge, Gas Stove, Dishwasher, Chef Grade Hood Range, Washer, Dryer, All Existing Light Fixtures. Direct Access To The Waterfront Trail, Port Union Commons Park W/Playground & Splashpad Right In Your Own Backyard! Must See Home!
Property Details
Facts for 57 Wharfside Lane, Toronto
Status
Days on Market: 6
Last Status: Leased
Sold Date: Jul 25, 2022
Closed Date: Aug 01, 2022
Expiry Date: Oct 19, 2022
Sold Price: $3,200
Unavailable Date: Jul 25, 2022
Input Date: Jul 20, 2022
Property
Status: Lease
Property Type: Att/Row/Twnhouse
Style: 2-Storey
Area: Toronto
Community: Rouge E10
Availability Date: Tbd
Inside
Bedrooms: 3
Bedrooms Plus: 1
Bathrooms: 3
Kitchens: 1
Rooms: 7
Den/Family Room: Yes
Air Conditioning: Central Air
Fireplace: No
Laundry: Ensuite
Washrooms: 3
Utilities
Utilities Included: N
Electricity: Available
Gas: Yes
Cable: No
Telephone: No
Building
Basement: Fin W/O
Basement 2: Sep Entrance
Heat Type: Forced Air
Heat Source: Gas
Exterior: Brick
Exterior: Vinyl Siding
Private Entrance: Y
Water Supply: Municipal
Special Designation: Unknown
Parking
Driveway: Available
Parking Included: Yes
Garage Spaces: 1
Garage Type: Attached
Covered Parking Spaces: 1
Total Parking Spaces: 2
Fees
Cable Included: No
Central A/C Included: Yes
Common Elements Included: Yes
Heating Included: No
Hydro Included: No
Water Included: No
Highlights
Feature: Clear View
Feature: Park
Feature: Public Transit
Feature: Rec Centre
Feature: School
Feature: Waterfront
Land
Cross Street: Port Union & Lawrenc
Municipality District: Toronto E10
Fronting On: East
Pool: None
Sewer: Sewers
Lot Depth: 98.43 Feet
Lot Frontage: 18.37 Feet
Payment Frequency: Monthly
Additional Media
- Virtual Tour: http://otido.com/57wharfside/
Rooms
Room details for 57 Wharfside Lane, Toronto
| Type | Dimensions | Description |
|---|---|---|
| Kitchen Main | 3.69 x 2.47 | Stainless Steel Appl, Backsplash, Quartz Counter |
| Breakfast Main | 2.44 x 2.83 | Breakfast Area, Illuminated Ceiling |
| Family Main | 4.60 x 3.04 | Hardwood Floor, Combined W/Kitchen |
| Dining Main | 5.79 x 3.99 | Combined W/Living, W/O To Balcony |
| Prim Bdrm 2nd | 4.57 x 5.30 | 4 Pc Ensuite, His/Hers Closets |
| 2nd Br 2nd | 3.56 x 2.74 | Broadloom, Window |
| 3rd Br 2nd | 2.96 x 2.44 | Broadloom, Window |
| Rec Bsmt | - | Laminate, W/O To Porch, Pot Lights |
| XXXXXXXX | XXX XX, XXXX |
XXXXXX XXX XXXX |
$X,XXX |
| XXX XX, XXXX |
XXXXXX XXX XXXX |
$X,XXX | |
| XXXXXXXX | XXX XX, XXXX |
XXXX XXX XXXX |
$X,XXX,XXX |
| XXX XX, XXXX |
XXXXXX XXX XXXX |
$XXX,XXX | |
| XXXXXXXX | XXX XX, XXXX |
XXXXXXX XXX XXXX |
|
| XXX XX, XXXX |
XXXXXX XXX XXXX |
$X,XXX,XXX | |
| XXXXXXXX | XXX XX, XXXX |
XXXXXXX XXX XXXX |
|
| XXX XX, XXXX |
XXXXXX XXX XXXX |
$XXX,XXX |
| XXXXXXXX XXXXXX | XXX XX, XXXX | $3,200 XXX XXXX |
| XXXXXXXX XXXXXX | XXX XX, XXXX | $3,000 XXX XXXX |
| XXXXXXXX XXXX | XXX XX, XXXX | $1,074,550 XXX XXXX |
| XXXXXXXX XXXXXX | XXX XX, XXXX | $799,999 XXX XXXX |
| XXXXXXXX XXXXXXX | XXX XX, XXXX | XXX XXXX |
| XXXXXXXX XXXXXX | XXX XX, XXXX | $1,149,000 XXX XXXX |
| XXXXXXXX XXXXXXX | XXX XX, XXXX | XXX XXXX |
| XXXXXXXX XXXXXX | XXX XX, XXXX | $999,000 XXX XXXX |

West Rouge Junior Public School
Elementary: PublicWilliam G Davis Junior Public School
Elementary: PublicCentennial Road Junior Public School
Elementary: PublicJoseph Howe Senior Public School
Elementary: PublicCharlottetown Junior Public School
Elementary: PublicSt Brendan Catholic School
Elementary: CatholicMaplewood High School
Secondary: PublicWest Hill Collegiate Institute
Secondary: PublicSir Oliver Mowat Collegiate Institute
Secondary: PublicSt John Paul II Catholic Secondary School
Secondary: CatholicDunbarton High School
Secondary: PublicSt Mary Catholic Secondary School
Secondary: Catholic- 3 bath
- 3 bed
Upper-17 Wharfside Lane, Toronto, Ontario • M1C 5K8 • Centennial Scarborough
- 3 bath
- 3 bed
- 2000 sqft
5 Provincetown Road, Toronto, Ontario • M1C 5J4 • Rouge E10




