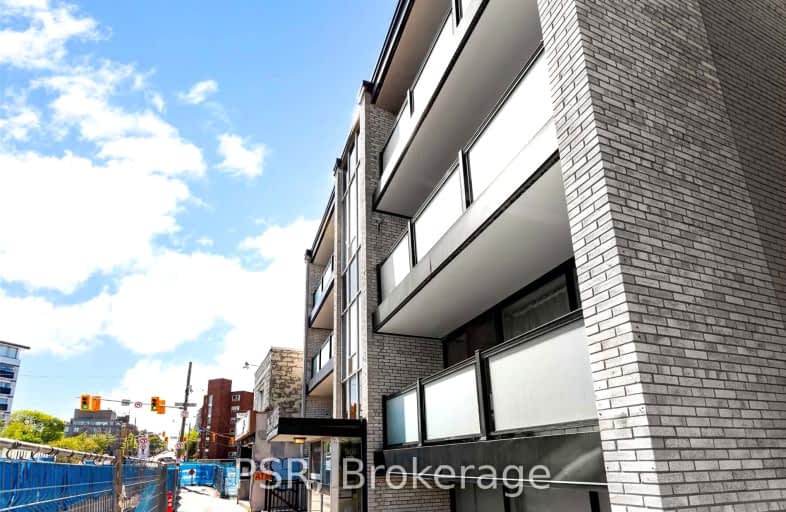Walker's Paradise
- Daily errands do not require a car.
Good Transit
- Some errands can be accomplished by public transportation.
Very Bikeable
- Most errands can be accomplished on bike.

North Preparatory Junior Public School
Elementary: PublicOriole Park Junior Public School
Elementary: PublicCedarvale Community School
Elementary: PublicWest Preparatory Junior Public School
Elementary: PublicForest Hill Junior and Senior Public School
Elementary: PublicAllenby Junior Public School
Elementary: PublicMsgr Fraser College (Midtown Campus)
Secondary: CatholicVaughan Road Academy
Secondary: PublicForest Hill Collegiate Institute
Secondary: PublicMarshall McLuhan Catholic Secondary School
Secondary: CatholicNorth Toronto Collegiate Institute
Secondary: PublicLawrence Park Collegiate Institute
Secondary: Public-
Irving W. Chapley Community Centre & Park
205 Wilmington Ave, Toronto ON M3H 6B3 1.01km -
Forest Hill Road Park
179A Forest Hill Rd, Toronto ON 1.06km -
Tommy Flynn Playground
200 Eglinton Ave W (4 blocks west of Yonge St.), Toronto ON M4R 1A7 1.09km
-
BMO Bank of Montreal
419 Eglinton Ave W, Toronto ON M5N 1A4 0.46km -
BMO Bank of Montreal
2953 Bathurst St (Frontenac), Toronto ON M6B 3B2 1.8km -
CIBC
364 Oakwood Ave (at Rogers Rd.), Toronto ON M6E 2W2 2.52km
- 1 bath
- 1 bed
- 500 sqft
401-420 Eglinton Avenue East, Toronto, Ontario • M4P 1L8 • Mount Pleasant East
- 1 bath
- 1 bed
- 500 sqft
405-39 Roehampton Avenue, Toronto, Ontario • M4P 1P9 • Mount Pleasant West
- 1 bath
- 1 bed
- 700 sqft
1502 -2191 Yonge Street, Toronto, Ontario • M4S 3H8 • Mount Pleasant West














