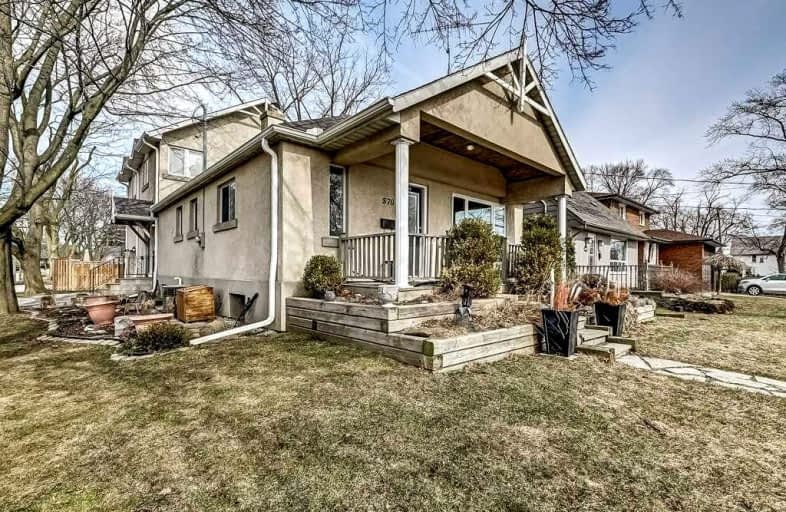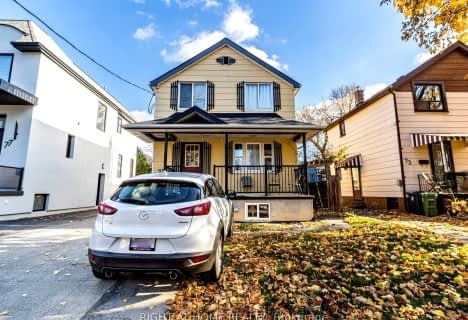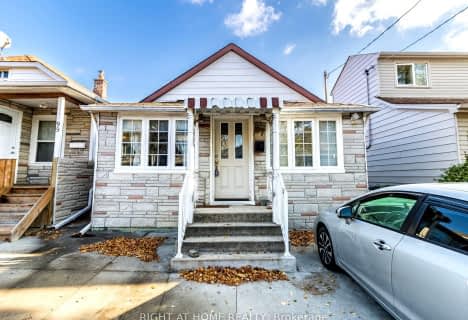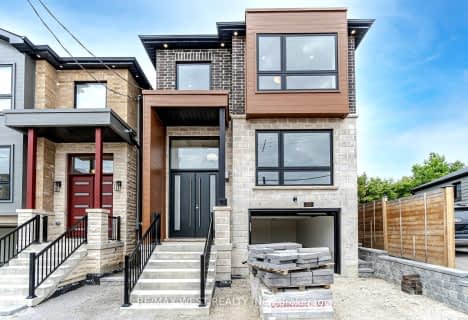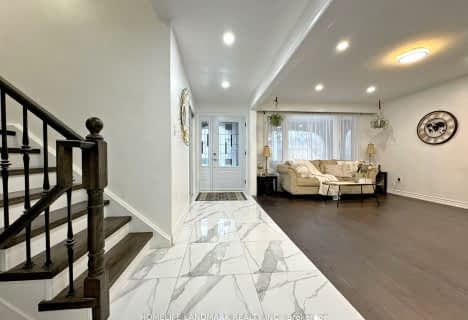
École intermédiaire École élémentaire Micheline-Saint-Cyr
Elementary: Public
1.31 km
Peel Alternative - South Elementary
Elementary: Public
2.11 km
St Josaphat Catholic School
Elementary: Catholic
1.31 km
Lanor Junior Middle School
Elementary: Public
1.07 km
Christ the King Catholic School
Elementary: Catholic
1.30 km
Sir Adam Beck Junior School
Elementary: Public
0.22 km
Peel Alternative South
Secondary: Public
2.39 km
Etobicoke Year Round Alternative Centre
Secondary: Public
3.67 km
Peel Alternative South ISR
Secondary: Public
2.39 km
St Paul Secondary School
Secondary: Catholic
3.08 km
Lakeshore Collegiate Institute
Secondary: Public
2.54 km
Gordon Graydon Memorial Secondary School
Secondary: Public
2.40 km
