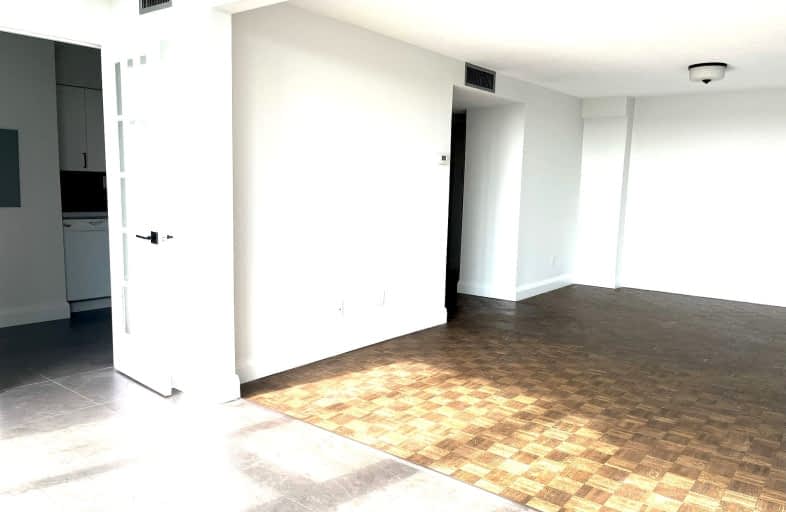Very Walkable
- Most errands can be accomplished on foot.
Rider's Paradise
- Daily errands do not require a car.
Bikeable
- Some errands can be accomplished on bike.

ÉIC Monseigneur-de-Charbonnel
Elementary: CatholicSt Cyril Catholic School
Elementary: CatholicLillian Public School
Elementary: PublicR J Lang Elementary and Middle School
Elementary: PublicCummer Valley Middle School
Elementary: PublicMcKee Public School
Elementary: PublicAvondale Secondary Alternative School
Secondary: PublicDrewry Secondary School
Secondary: PublicÉSC Monseigneur-de-Charbonnel
Secondary: CatholicCardinal Carter Academy for the Arts
Secondary: CatholicNewtonbrook Secondary School
Secondary: PublicEarl Haig Secondary School
Secondary: Public-
H-Mart Finch
5545 Yonge Street, North York 0.63km -
Metro
20 Church Avenue, Toronto 1.11km -
H Mart North York
5323 Yonge Street, North York 1.2km
-
Wine Rack
20 Church Avenue, North York 1.15km -
The Beer Store
6212 Yonge Street, North York 1.17km -
LCBO
6267 Yonge Street, North York 1.21km
-
Select Sandwich Office Catering
5775 Yonge Street, North York 0.14km -
Jung Soo Nae 핀치 정수네 뚝배기
5754 Yonge Street, North York 0.16km -
Hot Dog Stand
2 Bishop Avenue, North York 0.27km
-
超级玩家 Super E-sports Cafe (North York)
5649 Yonge Street, North York 0.34km -
The Cups (Finch)
2FL-5647 Yonge Street, North York 0.35km -
Soul Cafe Toronto
23 Drewry Avenue, North York 0.35km
-
Intesa Bci Canada
5775 Yonge Street, North York 0.11km -
RBC Royal Bank
5700 Yonge Street, Toronto 0.32km -
TD Canada Trust Branch and ATM
5928 Yonge Street, Willowdale 0.38km
-
Esso
5571 Yonge Street, North York 0.59km -
Circle K
5571 Yonge Street, North York 0.59km -
Esso
7015 Yonge Street, Thornhill 1.63km
-
OMYoga
2503-5791 Yonge Street, North York 0.06km -
whYoga
5734 Yonge Street Suite 500, Toronto 0.21km -
Spa Nut Skin Care
24 Drewry Avenue, North York 0.39km
-
Silverview Park
23 Silverview Drive, Toronto 0.33km -
Silverview Park
North York 0.33km -
Bishop Park
45 Bishop Avenue, North York 0.35km
-
Toronto Public Library - North York Central Library
5120 Yonge Street, North York 1.79km -
Library Shipping & Receiving
5120 Yonge Street, North York 1.83km -
Tiny Library - "Take a book, Leave a book" [book trading box]
274 Burnett Avenue, North York 2.58km
-
Active Health
5799 Yonge Street, North York 0.1km -
Dynamic Medical Center
5734 Yonge Street 3rd Floor, North York 0.21km -
trueNorth Medical North York Addiction Treatment Centre
5925 Yonge Street, North York 0.35km
-
Pharmasave Medcentral Pharmacy (중앙약국)
20 Drewry Avenue, North York 0.38km -
I.D.A. - North York Pharmacy
5631 Yonge Street, North York 0.41km -
Pharmasave Finch Medical Pharmacy
78 Finch Avenue East, North York 0.56km
-
wine rack
5765 Yonge Street, North York 0.14km -
Yonge Connaught Plaza
6002-6018 Yonge Street, North York 0.56km -
Whohou Marketplace
307 - 6021 Yonge Street, North York 0.61km
-
Cineplex Cinemas Empress Walk
Empress Walk, 5095 Yonge Street 3rd Floor, North York 1.76km -
Funland
265-7181 Yonge Street, Markham 2.13km -
Imagine Cinemas Promenade
1 Promenade Circle, Thornhill 3.87km
-
Ace Liquir
5765 Yonge Street, North York 0.13km -
Puck 'N Wings
5625 Yonge Street, North York 0.43km -
Chicken in the Kitchen
5600 Yonge Street, Toronto 0.53km
- 1 bath
- 1 bed
- 900 sqft
Ph106-18 Hollywood Avenue, Toronto, Ontario • M2N 6P5 • Willowdale East
- 1 bath
- 1 bed
- 600 sqft
613-2885 Bayview Avenue, Toronto, Ontario • M2K 0A3 • Bayview Village
- 1 bath
- 1 bed
- 500 sqft
3519-5 Sheppard Avenue East, Toronto, Ontario • M2N 0G4 • Willowdale East












