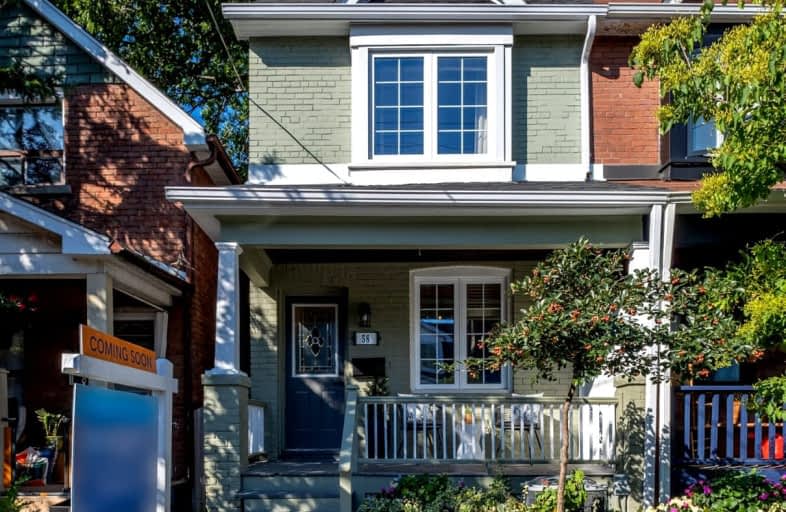
Walker's Paradise
- Daily errands do not require a car.
Excellent Transit
- Most errands can be accomplished by public transportation.
Very Bikeable
- Most errands can be accomplished on bike.

D A Morrison Middle School
Elementary: PublicNorway Junior Public School
Elementary: PublicEarl Beatty Junior and Senior Public School
Elementary: PublicGledhill Junior Public School
Elementary: PublicSt Brigid Catholic School
Elementary: CatholicBowmore Road Junior and Senior Public School
Elementary: PublicEast York Alternative Secondary School
Secondary: PublicNotre Dame Catholic High School
Secondary: CatholicSt Patrick Catholic Secondary School
Secondary: CatholicMonarch Park Collegiate Institute
Secondary: PublicEast York Collegiate Institute
Secondary: PublicMalvern Collegiate Institute
Secondary: Public-
Edie's Place Bar & Cafe
2100 Danforth Avenue, Toronto, ON M4C 1J9 0.13km -
Firkin On Danforth
2057B Danforth Avenue E, Toronto, ON M4C 1J8 0.16km -
Kilt and Harp
2046 Danforth Avenue, Toronto, ON M4C 1J8 0.22km
-
Edie's Place Bar & Cafe
2100 Danforth Avenue, Toronto, ON M4C 1J9 0.13km -
Coffee Time
2146 Danforth Avenue, Toronto, ON M4C 1J9 0.14km -
Poured Coffee
2165 Danforth Avenue, Toronto, ON M4C 1K4 0.14km
-
Tidal Crossfit
1510 Danforth Avenue, Toronto, ON M4S 1C4 1.12km -
Legacy Indoor Cycling
1506 Danforth Avenue, Toronto, ON M4J 1N4 1.13km -
GoodLife Fitness
280 Coxwell Ave, Toronto, ON M4L 3B6 1.47km
-
Drugstore Pharmacy In Valumart
985 Woodbine Avenue, Toronto, ON M4C 4B8 0.17km -
Shoppers Drug Mart
2494 Danforth Avenue, Toronto, ON M4C 1K9 0.71km -
Shoppers Drug Mart
1630 Danforth Ave, Toronto, ON M4C 1H6 0.88km
-
Sandy's Restaurant
2093 Danforth Avenue, Toronto, ON M4C 1K1 0.08km -
Gyoko Sushi & Bar
2143 Danforth Avenue, Toronto, ON M4C 4H3 0.09km -
Brick Farm Breakfast
2116 Danforth Avenue, Toronto, ON M4C 1J9 0.12km
-
Shoppers World
3003 Danforth Avenue, East York, ON M4C 1M9 1.93km -
Beach Mall
1971 Queen Street E, Toronto, ON M4L 1H9 1.91km -
Gerrard Square
1000 Gerrard Street E, Toronto, ON M4M 3G6 2.83km
-
Choo's Garden Supermarket
2134 Danforth Ave, Toronto, ON M4C 1J9 0.13km -
Davidson's Valumart
985 Woodbine Ave, Toronto, ON M4C 4B8 0.17km -
Yes Food Fair
1940 Gerrard Street E, Toronto, ON M4L 2C1 0.46km
-
Beer & Liquor Delivery Service Toronto
Toronto, ON 0.88km -
LCBO - Danforth and Greenwood
1145 Danforth Ave, Danforth and Greenwood, Toronto, ON M4J 1M5 1.81km -
LCBO - The Beach
1986 Queen Street E, Toronto, ON M4E 1E5 1.89km
-
Petro-Canada
2265 Danforth Ave, Toronto, ON M4C 1K5 0.32km -
Toronto Honda
2300 Danforth Ave, Toronto, ON M4C 1K6 0.36km -
Splash and Shine Car Wash
1901 Danforth Avenue, Toronto, ON M4C 1J5 0.41km
-
Alliance Cinemas The Beach
1651 Queen Street E, Toronto, ON M4L 1G5 2.05km -
Fox Theatre
2236 Queen St E, Toronto, ON M4E 1G2 2.37km -
Funspree
Toronto, ON M4M 3A7 2.56km
-
Danforth/Coxwell Library
1675 Danforth Avenue, Toronto, ON M4C 5P2 0.81km -
Gerrard/Ashdale Library
1432 Gerrard Street East, Toronto, ON M4L 1Z6 1.64km -
S. Walter Stewart Library
170 Memorial Park Ave, Toronto, ON M4J 2K5 1.66km
-
Michael Garron Hospital
825 Coxwell Avenue, East York, ON M4C 3E7 1.21km -
Providence Healthcare
3276 Saint Clair Avenue E, Toronto, ON M1L 1W1 3.66km -
Bridgepoint Health
1 Bridgepoint Drive, Toronto, ON M4M 2B5 4.1km
-
Stan Wadlow Park
373 Cedarvale Ave (at Cosburn Ave.), Toronto ON M4C 4K7 1.46km -
Dentonia Park
Avonlea Blvd, Toronto ON 1.57km -
Greenwood Park
150 Greenwood Ave (at Dundas), Toronto ON M4L 2R1 2.25km
-
Scotiabank
1046 Queen St E (at Pape Ave.), Toronto ON M4M 1K4 3.36km -
RBC Royal Bank
65 Overlea Blvd, Toronto ON M4H 1P1 3.53km -
ICICI Bank Canada
150 Ferrand Dr, Toronto ON M3C 3E5 4.32km
- 2 bath
- 2 bed
- 1100 sqft
1305 Woodbine Avenue, Toronto, Ontario • M4C 4E8 • Woodbine-Lumsden
- 2 bath
- 2 bed
- 700 sqft
292 Floyd Avenue, Toronto, Ontario • M4J 2J3 • Danforth Village-East York
- 2 bath
- 3 bed
- 1100 sqft
61 Newlands Avenue, Toronto, Ontario • M1L 1S1 • Clairlea-Birchmount













