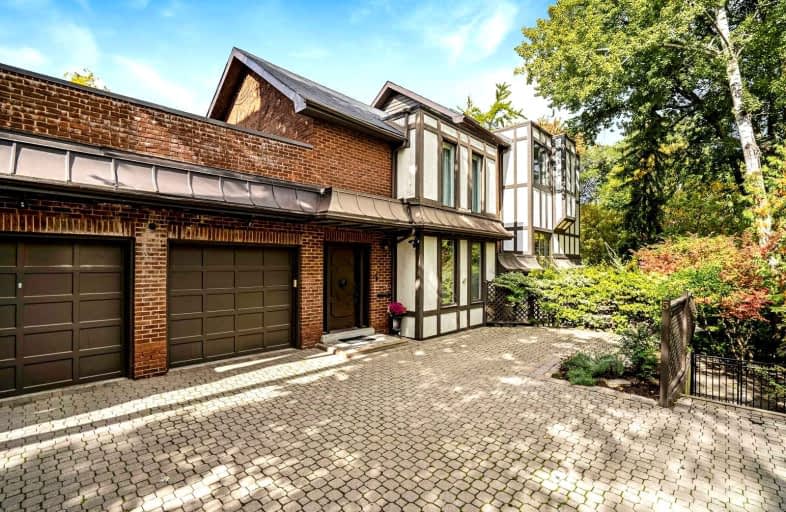Somewhat Walkable
- Some errands can be accomplished on foot.
Excellent Transit
- Most errands can be accomplished by public transportation.
Very Bikeable
- Most errands can be accomplished on bike.

Msgr Fraser College (OL Lourdes Campus)
Elementary: CatholicRosedale Junior Public School
Elementary: PublicWhitney Junior Public School
Elementary: PublicWinchester Junior and Senior Public School
Elementary: PublicOur Lady of Lourdes Catholic School
Elementary: CatholicRose Avenue Junior Public School
Elementary: PublicMsgr Fraser College (St. Martin Campus)
Secondary: CatholicNative Learning Centre
Secondary: PublicCollège français secondaire
Secondary: PublicMsgr Fraser-Isabella
Secondary: CatholicJarvis Collegiate Institute
Secondary: PublicRosedale Heights School of the Arts
Secondary: Public-
Wellesley-Magill Park
125 Homewood Ave (Sherbourne & Wellesley), Toronto ON M2M 1K2 0.92km -
Ramsden Park
1 Ramsden Rd (Yonge Street), Toronto ON M6E 2N1 1.15km -
The Don Valley Brick Works Park
550 Bayview Ave, Toronto ON M4W 3X8 1.27km
-
Scotiabank
332 Bloor St W (at Spadina Rd.), Toronto ON M5S 1W6 2.46km -
CIBC
943 Queen St E (Yonge St), Toronto ON M4M 1J6 2.67km -
Scotiabank
44 King St W, Toronto ON M5H 1H1 3.04km
More about this building
View 58 Elm Avenue, Toronto- 3 bath
- 3 bed
- 1400 sqft
142-180 Mill Street South, Toronto, Ontario • M5A 0V6 • Waterfront Communities C08
- 3 bath
- 2 bed
- 1000 sqft
Th09-55 Charles Street East, Toronto, Ontario • M4Y 0J1 • Church-Yonge Corridor
- 3 bath
- 3 bed
- 1600 sqft
TH08-55 Charles Street East, Toronto, Ontario • M4Y 0J1 • Church-Yonge Corridor
- 3 bath
- 2 bed
- 1000 sqft
TH03-55 Charles Street East, Toronto, Ontario • M4Y 0J1 • Church-Yonge Corridor
- 3 bath
- 2 bed
- 1000 sqft
112-80 Vanauley Street, Toronto, Ontario • M5T 0C9 • Kensington-Chinatown







