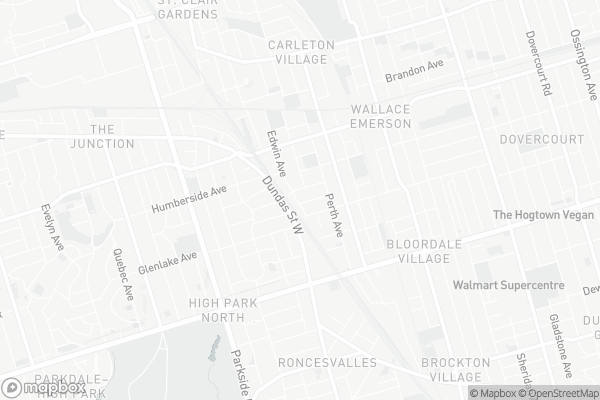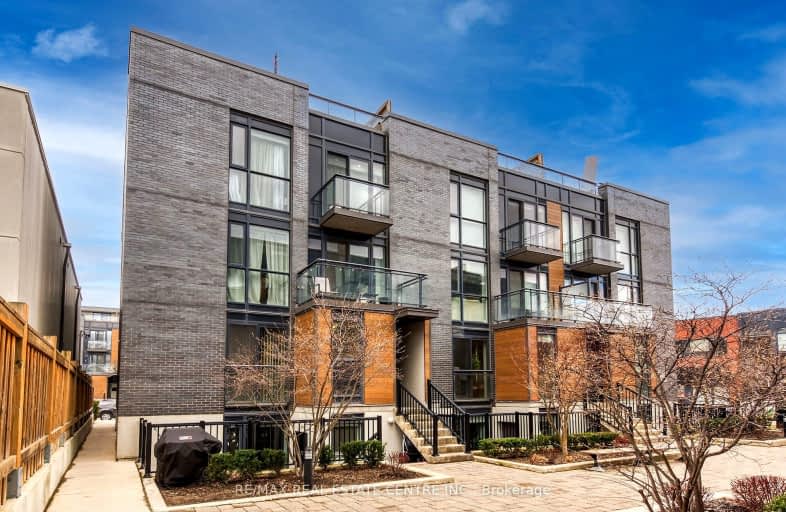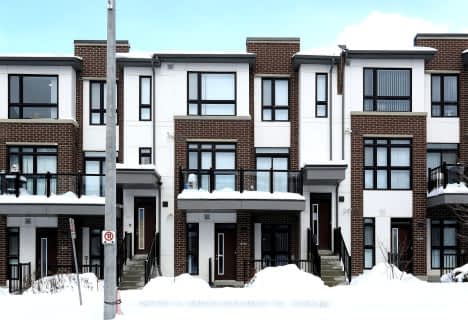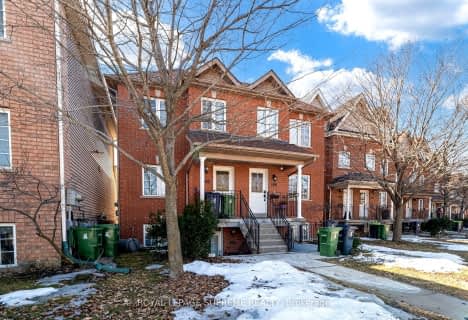Walker's Paradise
- Daily errands do not require a car.
Rider's Paradise
- Daily errands do not require a car.
Biker's Paradise
- Daily errands do not require a car.

Lucy McCormick Senior School
Elementary: PublicSt Rita Catholic School
Elementary: CatholicSt Luigi Catholic School
Elementary: CatholicPerth Avenue Junior Public School
Elementary: PublicÉcole élémentaire Charles-Sauriol
Elementary: PublicIndian Road Crescent Junior Public School
Elementary: PublicCaring and Safe Schools LC4
Secondary: PublicÉSC Saint-Frère-André
Secondary: CatholicÉcole secondaire Toronto Ouest
Secondary: PublicBloor Collegiate Institute
Secondary: PublicBishop Marrocco/Thomas Merton Catholic Secondary School
Secondary: CatholicHumberside Collegiate Institute
Secondary: Public-
Earlscourt Park
1200 Lansdowne Ave, Toronto ON M6H 3Z8 1.36km -
Sorauren Avenue Park
289 Sorauren Ave (at Wabash Ave.), Toronto ON 1.61km -
High Park
1873 Bloor St W (at Parkside Dr), Toronto ON M6R 2Z3 1.23km
-
TD Bank Financial Group
382 Roncesvalles Ave (at Marmaduke Ave.), Toronto ON M6R 2M9 1.24km -
TD Bank Financial Group
1347 St Clair Ave W, Toronto ON M6E 1C3 1.65km -
RBC Royal Bank
1970 Saint Clair Ave W, Toronto ON M6N 0A3 1.77km
More about this building
View 58 Macaulay Avenue, Toronto- 2 bath
- 2 bed
- 800 sqft
16-630 Rogers Road, Toronto, Ontario • M6M 0B4 • Keelesdale-Eglinton West
- 1 bath
- 1 bed
- 500 sqft
110-100 CANON JACKSON Drive, Toronto, Ontario • M6M 0C1 • Brookhaven-Amesbury
- 2 bath
- 2 bed
- 800 sqft
06-40 Ed Clark Gardens, Toronto, Ontario • M6N 0B5 • Weston-Pellam Park
- 1 bath
- 1 bed
- 500 sqft
17-6 Bicknell Avenue, Toronto, Ontario • M6M 4G3 • Keelesdale-Eglinton West
- 1 bath
- 1 bed
- 700 sqft
184 Wiltshire Avenue, Toronto, Ontario • M6N 5G2 • Weston-Pellam Park







