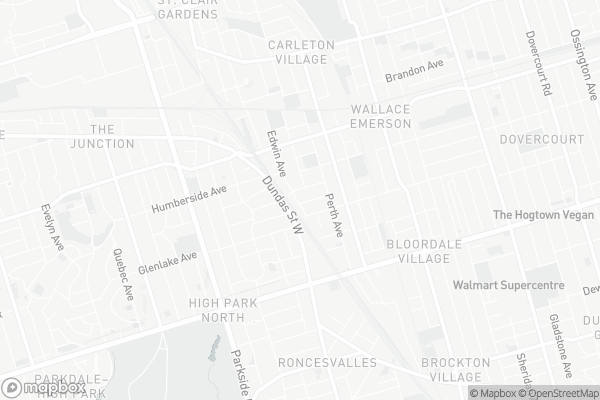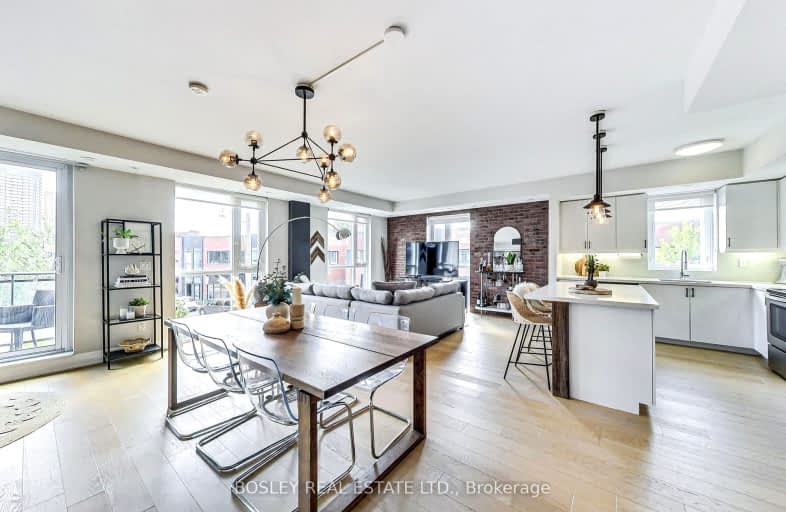Walker's Paradise
- Daily errands do not require a car.
92
/100
Rider's Paradise
- Daily errands do not require a car.
94
/100
Biker's Paradise
- Daily errands do not require a car.
98
/100

Lucy McCormick Senior School
Elementary: Public
0.65 km
St Rita Catholic School
Elementary: Catholic
0.57 km
St Luigi Catholic School
Elementary: Catholic
0.13 km
Perth Avenue Junior Public School
Elementary: Public
0.16 km
École élémentaire Charles-Sauriol
Elementary: Public
0.74 km
Indian Road Crescent Junior Public School
Elementary: Public
0.55 km
Caring and Safe Schools LC4
Secondary: Public
1.29 km
ÉSC Saint-Frère-André
Secondary: Catholic
1.44 km
École secondaire Toronto Ouest
Secondary: Public
1.35 km
Bloor Collegiate Institute
Secondary: Public
1.35 km
Bishop Marrocco/Thomas Merton Catholic Secondary School
Secondary: Catholic
0.59 km
Humberside Collegiate Institute
Secondary: Public
1.40 km
-
Earlscourt Park
1200 Lansdowne Ave, Toronto ON M6H 3Z8 1.36km -
Sorauren Avenue Park
289 Sorauren Ave (at Wabash Ave.), Toronto ON 1.61km -
High Park
1873 Bloor St W (at Parkside Dr), Toronto ON M6R 2Z3 1.23km
-
TD Bank Financial Group
382 Roncesvalles Ave (at Marmaduke Ave.), Toronto ON M6R 2M9 1.24km -
TD Bank Financial Group
1347 St Clair Ave W, Toronto ON M6E 1C3 1.65km -
RBC Royal Bank
1970 Saint Clair Ave W, Toronto ON M6N 0A3 1.77km
More about this building
View 58 Macaulay Avenue, Toronto

