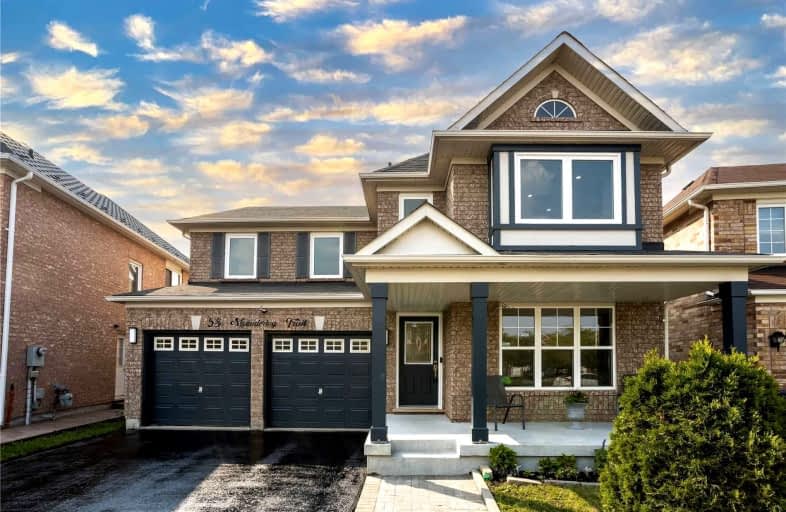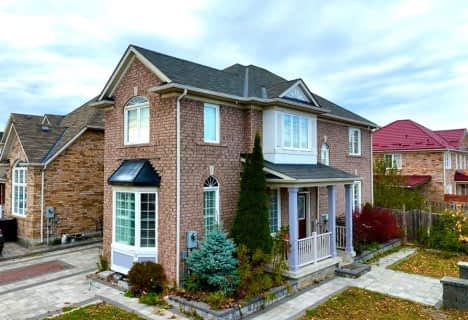
St Jean de Brebeuf Catholic School
Elementary: CatholicJohn G Diefenbaker Public School
Elementary: PublicMorrish Public School
Elementary: PublicChief Dan George Public School
Elementary: PublicCardinal Leger Catholic School
Elementary: CatholicAlvin Curling Public School
Elementary: PublicMaplewood High School
Secondary: PublicSt Mother Teresa Catholic Academy Secondary School
Secondary: CatholicWest Hill Collegiate Institute
Secondary: PublicSir Oliver Mowat Collegiate Institute
Secondary: PublicLester B Pearson Collegiate Institute
Secondary: PublicSt John Paul II Catholic Secondary School
Secondary: Catholic-
Gunaams Supermarket
1145 Morningside Avenue Unit #33, Scarborough 1.83km -
Charley's West Indian Food Ltd
1154 Morningside Avenue, Scarborough 1.91km -
FUSION SUPERMARKET 嘉禾超市
1150 Morningside Avenue Suite 113, Scarborough 2km
-
The Beer Store
871 Milner Avenue, Scarborough 1.87km -
LCBO
785 Milner Avenue, Scarborough 2.51km
-
Krazy Mac n Cheese
219 Rouge River Drive, Scarborough 0.59km -
Red Fox Bar & Grill
9390 Sheppard Avenue East, Scarborough 0.73km -
Pizza Pizza
9390 Sheppard Avenue East, Scarborough 0.74km
-
Simba Safari Lodge
Toronto Zoo, 2000 Meadowvale Road, Scarborough 0.6km -
Peacock Cafe/Tim Hortons
Toronto Zoo, Scarborough 0.85km -
Caribou Cafe
361 Old Finch Avenue, Scarborough 1.13km
-
RBC Royal Bank
865 Milner Avenue, Toronto 1.88km -
Meridian Credit Union
797 Milner Avenue, Scarborough 2.16km -
RBC Royal Bank
75 Rylander Boulevard, Toronto 2.86km
-
Petro-Canada
9501 Sheppard Avenue East, Scarborough 1km -
Shell
8301 Sheppard Avenue East, Scarborough 1.3km -
Circle K
Canada 1.77km
-
Cheer Sport Sharks Toronto
1355 Morningside Avenue, Scarborough 1.63km -
Snap Fitness
8130 Sheppard Avenue East Suite 108 and 109, Toronto 1.67km -
Fit4Less
855 Milner Avenue, Scarborough 1.91km
-
Upper Rouge Trail Park
124 Upper Rouge Trail, Scarborough 0.25km -
Upper Rouge Park
Toronto 0.38km -
Trumpeter Park
Scarborough 0.6km
-
Toronto Public Library - Highland Creek Branch
3550 Ellesmere Road, Toronto 2.56km -
Toronto Public Library - Malvern Branch
30 Sewells Road, Scarborough 2.78km -
The BRIDGE Library
1095 Military Trail, Scarborough 2.91km
-
Seamless Care Pharmacy
15 Grand Marshall Drive #3, Scarborough 1.71km -
Pharmacentre
857 Milner Avenue, Scarborough 1.93km -
Rylander Medical Centre
6 Rylander Boulevard Unit 5C, Toronto 3.08km
-
I.D.A. - Pan Drugs Pharmacy
30 Dean Park Road, Scarborough 1.36km -
Medical Pharmacy
50 Venture Drive, Scarborough 1.65km -
Seamless Care Pharmacy
15 Grand Marshall Drive #3, Scarborough 1.71km
-
Scarborough Shopping Centre
850 Milner Avenue, Toronto 1.78km -
Chand Morningside Plaza
1145 Morningside Avenue, Scarborough 1.82km -
Pleasant Corner
1150-1176 Morningside Avenue, Scarborough 1.92km
-
Cineplex Odeon Morningside Cinemas
785 Milner Avenue, Scarborough 2.39km
-
Red Fox Bar & Grill
9390 Sheppard Avenue East, Scarborough 0.73km -
1 Dean Park Road | The Robin Hood
1 Dean Park Road, Scarborough 1.33km -
Hq sports bar & lounge
1139 Morningside Avenue, Scarborough 1.83km
- 5 bath
- 4 bed
- 3500 sqft
3785 Ellesmere Road, Toronto, Ontario • M1C 1H8 • Highland Creek
- 4 bath
- 4 bed
- 2000 sqft
62 Devonridge Crescent, Toronto, Ontario • M1C 5B1 • Highland Creek














