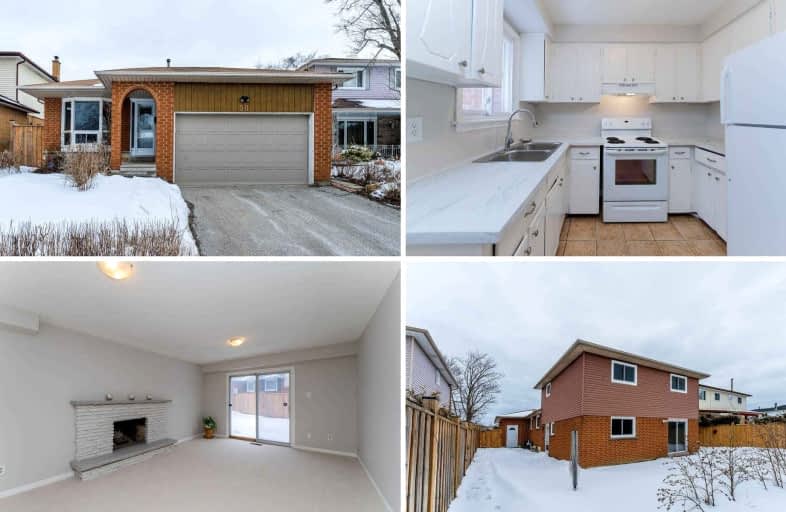Car-Dependent
- Almost all errands require a car.
Good Transit
- Some errands can be accomplished by public transportation.
Somewhat Bikeable
- Most errands require a car.

St Jean de Brebeuf Catholic School
Elementary: CatholicJohn G Diefenbaker Public School
Elementary: PublicSt Dominic Savio Catholic School
Elementary: CatholicMeadowvale Public School
Elementary: PublicRouge Valley Public School
Elementary: PublicChief Dan George Public School
Elementary: PublicSt Mother Teresa Catholic Academy Secondary School
Secondary: CatholicWest Hill Collegiate Institute
Secondary: PublicSir Oliver Mowat Collegiate Institute
Secondary: PublicSt John Paul II Catholic Secondary School
Secondary: CatholicDunbarton High School
Secondary: PublicSt Mary Catholic Secondary School
Secondary: Catholic-
Six Social Kitchen & Wine Bar
360 Old Kingston Road, Scarborough, ON M1C 1B6 2.58km -
Harp & Crown
300 Kingston Rd, Pickering, ON L1V 6Y9 2.65km -
The Fox Goes Free
339 Kingston Road, Pickering, ON L1V 1A1 2.72km
-
Starbucks
6714 Kingston Road, Unit A2, Toronto, ON M1B 1G8 1.56km -
Tim Horton's
7331 Kingston Road, Toronto, ON M1B 5S3 1.75km -
McDonald's
7431 Kingston Road, Scarborough, ON M1B 5S3 1.81km
-
Shoppers Drug Mart
91 Rylander Boulevard, Toronto, ON M1B 5M5 1.45km -
Dave & Charlotte's No Frills
70 Island Road, Scarborough, ON M1C 3P2 2.05km -
Guardian Drugs
364 Old Kingston Road, Scarborough, ON M1C 1B6 2.56km
-
Paul Breakfast And Burger
30 Dean Park Road, Scarborough, ON M1B 3H1 0.46km -
Chou's Garden Restaurant
9-30 Dean Park Road, Scarborough, ON M1B 3H1 0.5km -
Scarlet Ibis Family Restaurant
30 Dean Park Road, Scarborough, ON M1B 3H1 0.51km
-
SmartCentres - Scarborough East
799 Milner Avenue, Scarborough, ON M1B 3C3 3.17km -
Malvern Town Center
31 Tapscott Road, Scarborough, ON M1B 4Y7 4.56km -
Pickering Town Centre
1355 Kingston Rd, Pickering, ON L1V 1B8 7.11km
-
Dave & Charlotte's No Frills
70 Island Road, Scarborough, ON M1C 3P2 2.05km -
Lucky Dollar
6099 Kingston Road, Scarborough, ON M1C 1K5 2.55km -
Metro
261 Port Union Road, Scarborough, ON M1C 2L3 2.82km
-
LCBO
4525 Kingston Rd, Scarborough, ON M1E 2P1 4.29km -
LCBO
705 Kingston Road, Unit 17, Whites Road Shopping Centre, Pickering, ON L1V 6K3 4.34km -
Beer Store
3561 Lawrence Avenue E, Scarborough, ON M1H 1B2 7.29km
-
Classic Fireplace and BBQ Store
65 Rylander Boulevard, Scarborough, ON M1B 5M5 1.55km -
Shell
6731 Kingston Rd, Toronto, ON M1B 1G9 1.64km -
Pioneer Petroleums
7445 Kingston Road, Scarborough, ON M1B 5S3 1.95km
-
Cineplex Odeon
785 Milner Avenue, Toronto, ON M1B 3C3 3.3km -
Cineplex Odeon Corporation
785 Milner Avenue, Scarborough, ON M1B 3C3 3.3km -
Cineplex Cinemas Pickering and VIP
1355 Kingston Rd, Pickering, ON L1V 1B8 7.15km
-
Toronto Public Library - Highland Creek
3550 Ellesmere Road, Toronto, ON M1C 4Y6 2.01km -
Pickering Public Library
Petticoat Creek Branch, Kingston Road, Pickering, ON 3.22km -
Port Union Library
5450 Lawrence Ave E, Toronto, ON M1C 3B2 3.54km
-
Rouge Valley Health System - Rouge Valley Centenary
2867 Ellesmere Road, Scarborough, ON M1E 4B9 4.32km -
Scarborough Health Network
3050 Lawrence Avenue E, Scarborough, ON M1P 2T7 8.65km -
Scarborough General Hospital Medical Mall
3030 Av Lawrence E, Scarborough, ON M1P 2T7 8.74km
-
Port Union Village Common Park
105 Bridgend St, Toronto ON M9C 2Y2 4.09km -
Stephenson's Swamp
Scarborough ON 4.15km -
Port Union Waterfront Park
305 Port Union Rd (Lake Ontario), Scarborough ON 2.61km
-
CIBC
376 Kingston Rd (at Rougemont Dr.), Pickering ON L1V 6K4 2.87km -
TD Bank Financial Group
4515 Kingston Rd (at Morningside Ave.), Scarborough ON M1E 2P1 4.32km -
Scotiabank
6019 Steeles Ave E, Toronto ON M1V 5P7 7.85km
- 4 bath
- 4 bed
- 2000 sqft
393 BROOKRIDGE Gate North, Pickering, Ontario • L1V 4P3 • Rougemount







