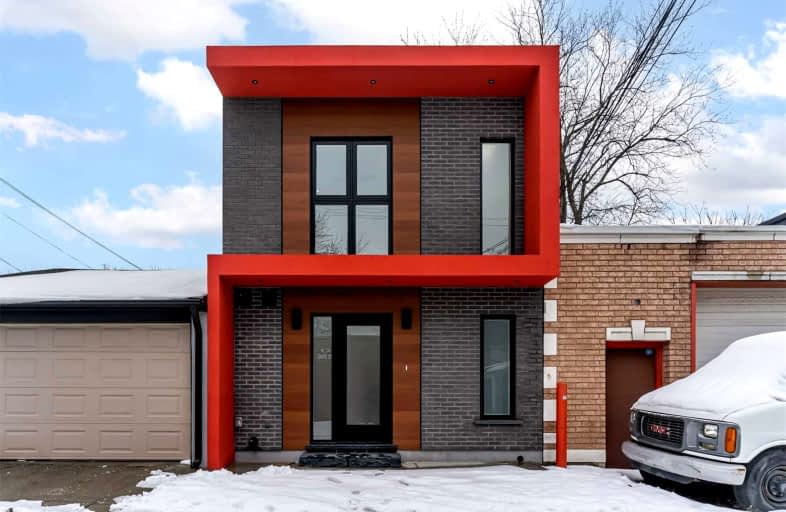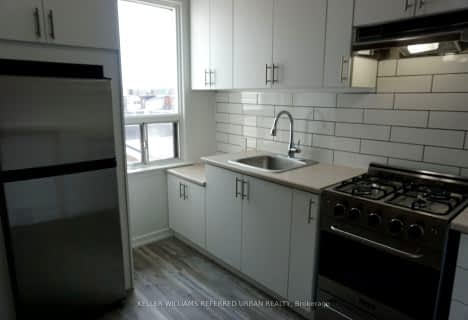Very Walkable
- Daily errands do not require a car.
Rider's Paradise
- Daily errands do not require a car.
Biker's Paradise
- Daily errands do not require a car.

City View Alternative Senior School
Elementary: PublicÉIC Saint-Frère-André
Elementary: CatholicShirley Street Junior Public School
Elementary: PublicBrock Public School
Elementary: PublicSt Helen Catholic School
Elementary: CatholicParkdale Junior and Senior Public School
Elementary: PublicCaring and Safe Schools LC4
Secondary: PublicALPHA II Alternative School
Secondary: PublicÉSC Saint-Frère-André
Secondary: CatholicÉcole secondaire Toronto Ouest
Secondary: PublicParkdale Collegiate Institute
Secondary: PublicBloor Collegiate Institute
Secondary: Public-
Masaryk Park
220 Cowan Ave, Toronto ON 0.99km -
Beaty Boulevard Parkette
Toronto ON 1.23km -
Paul E. Garfinkel Park
1071 Queen St W (at Dovercourt Rd.), Toronto ON 1.44km
-
RBC Royal Bank
2 Gladstone Ave (Queen), Toronto ON M6J 0B2 1.06km -
TD Bank Financial Group
382 Roncesvalles Ave (at Marmaduke Ave.), Toronto ON M6R 2M9 1.07km -
TD Bank Financial Group
61 Hanna Rd (Liberty Village), Toronto ON M4G 3M8 1.82km
- 1 bath
- 2 bed
- 1100 sqft
Main-176 Lisgar Street West, Toronto, Ontario • M6J 3G3 • Little Portugal
- 2 bath
- 2 bed
- 1100 sqft
2nd f-1171 Dundas Street West, Toronto, Ontario • M6J 1X3 • Trinity Bellwoods
- 1 bath
- 2 bed
- 1100 sqft
3rd f-1171 Dundas Street West, Toronto, Ontario • M6J 1X3 • Trinity Bellwoods
- 1 bath
- 2 bed
- 1100 sqft
4th f-1171 Dundas Street West, Toronto, Ontario • M6J 1X3 • Trinity Bellwoods
- 2 bath
- 2 bed
- 1100 sqft
3rd L-995 Bloor Street West, Toronto, Ontario • M6H 1M1 • Dufferin Grove
- 3 bath
- 3 bed
- 1500 sqft
52-220 Brandon Avenue, Toronto, Ontario • M6H 0C5 • Dovercourt-Wallace Emerson-Junction
- 1 bath
- 2 bed
- 1100 sqft
03-2194 Dundas Street West, Toronto, Ontario • M6R 1X3 • Roncesvalles
- 2 bath
- 3 bed
898 Ossington Avenue, Toronto, Ontario • M6G 3V1 • Dovercourt-Wallace Emerson-Junction
- 3 bath
- 3 bed
772 Crawford Street, Toronto, Ontario • M6G 3K3 • Dovercourt-Wallace Emerson-Junction














