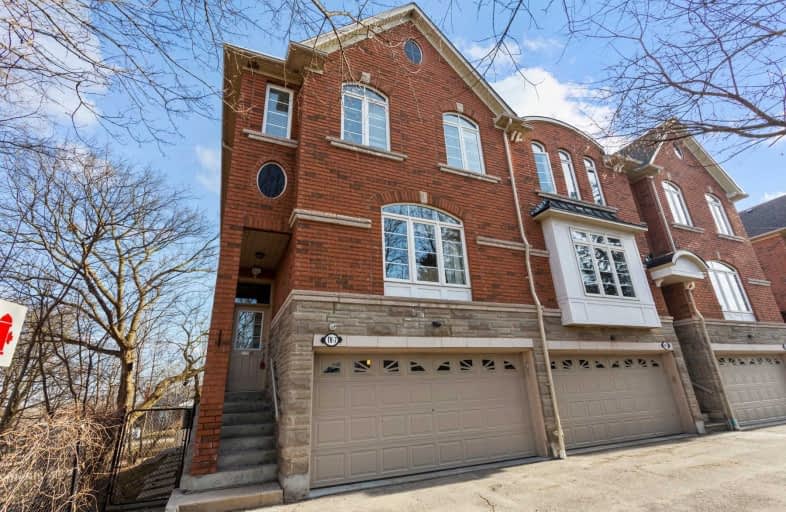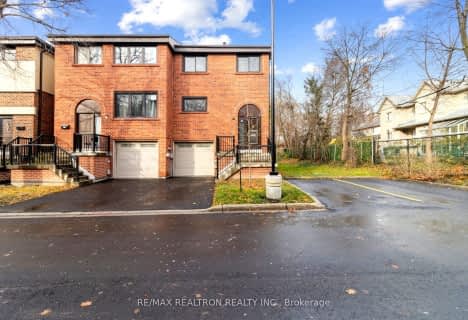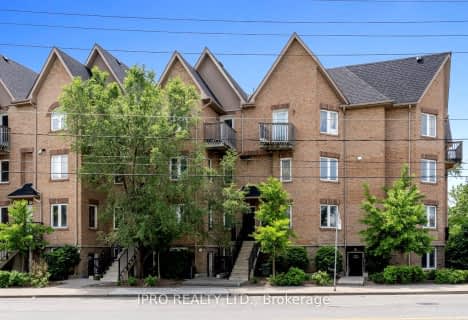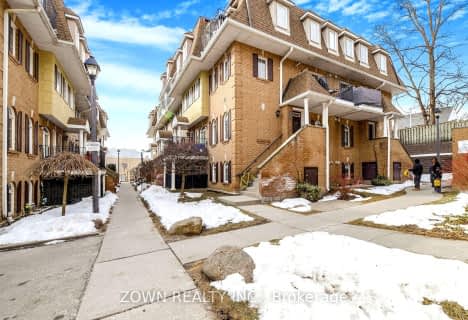Somewhat Walkable
- Some errands can be accomplished on foot.
Excellent Transit
- Most errands can be accomplished by public transportation.
Bikeable
- Some errands can be accomplished on bike.

St Demetrius Catholic School
Elementary: CatholicWestmount Junior School
Elementary: PublicC R Marchant Middle School
Elementary: PublicPortage Trail Community School
Elementary: PublicH J Alexander Community School
Elementary: PublicAll Saints Catholic School
Elementary: CatholicFrank Oke Secondary School
Secondary: PublicYork Humber High School
Secondary: PublicScarlett Heights Entrepreneurial Academy
Secondary: PublicWeston Collegiate Institute
Secondary: PublicChaminade College School
Secondary: CatholicRichview Collegiate Institute
Secondary: Public-
Balkan Express
714 Scarlett Road, Etobicoke 0.64km -
Noi African Supermarket
1662 Weston Road, York 0.83km -
Kedija Grocery Store
2080 Lawrence Avenue West, York 1.03km
-
Vinaio Wine Merchants
1664 Jane Street, York 1.56km -
LCBO
2625d Weston Road, North York 2.71km -
Northern Landings GinBerry
Weston Road, #2625d 2.71km
-
Gardenia House Chinese Food
712 Scarlett Road, Etobicoke 0.64km -
Parma Pizza
716 Scarlett Road, Etobicoke 0.64km -
village kitchen
1 Richview Road, Etobicoke 0.71km
-
Presse Cafe
Gage Building, WEST PARK HEALTHCARE CENTRE, 82 Buttonwood Avenue, York 0.61km -
Hill Garden Coffee and Donuts
724 Scarlett Road, Etobicoke 0.68km -
Roaché
1775 Weston Road, Toronto 0.97km
-
RBC Royal Bank
140 La Rose Avenue, Toronto 0.9km -
RBC Royal Bank
1906 Weston Road, York 1.04km -
TD Canada Trust Branch and ATM
1440 Royal York Road, Etobicoke 1.19km
-
Petro-Canada
724 Scarlett Road, Etobicoke 0.71km -
Race Trac Gas
1745 Weston Road, York 0.92km -
HUSKY
1498 Royal York Road, Etobicoke 1.2km
-
Denison Park Calisthenics Equipment
108 Denison Road West, Toronto 0.48km -
Pure Slam Studios
1368 Weston Road, York 1.29km -
Cruikshank Park Calisthenics Equipment
2100 Weston Road, York 1.33km
-
Raymore Park Dog Off Leash Area
Humber River Recreational Trail, Etobicoke 0.25km -
Chapman Valley Park
60 Chapman Road, Toronto 0.28km -
Emmett Waterfall
St. John's Cemetery on the Humber, 145 Clouston Avenue, North York 0.3km
-
Toronto Public Library - Weston Branch
2 King Street, Toronto 1.26km -
Toronto Public Library - Richview Branch
1806 Islington Avenue, Toronto 2.21km -
Toronto Public Library - Mount Dennis Branch
1123 Weston Road, York 2.25km
-
West Park Healthcare Centre
82 Buttonwood Avenue, York 0.65km -
West Park Prosthetic & Orthotic Centre
82 Buttonwood Ave, York 0.73km -
Royal York Medical Center
1436 Royal York Road, Etobicoke 1.19km
-
Pharmasave West Park Pharmacy
82 Buttonwood Avenue, York 0.64km -
La Rose Pharmacy
140 La Rose Ave, Etobicoke 0.87km -
River Hill Pharmacy
2088 Lawrence Avenue West, North York 1.01km
-
Weston Shopping Centre
1814 Weston Road Suite 6, York 0.92km -
Industrial plaza
2011 Lawrence Avenue West, York 1.08km -
Jane Park Plaza
883 Jane Street, Toronto 2.3km
-
Central Kafe
1828 Weston Road, York 0.93km -
Scrawny Ronnys Sports Bar and Grill
2011 Lawrence Avenue West Unit 16, York 1.12km -
Central Bar & Grill
2007 Lawrence Avenue West, York 1.14km
More about this building
View 581 Scarlett Road, Toronto- 3 bath
- 3 bed
- 1400 sqft
35 Maple Branch Path, Toronto, Ontario • M9P 3T4 • Kingsview Village-The Westway
- 2 bath
- 3 bed
- 1400 sqft
306-64 Sidney Belsey Crescent, Toronto, Ontario • M6M 5J3 • Weston
- 2 bath
- 3 bed
- 1200 sqft
304-72 Sidney Belsey Crescent, Toronto, Ontario • M6M 5J6 • Mount Dennis







