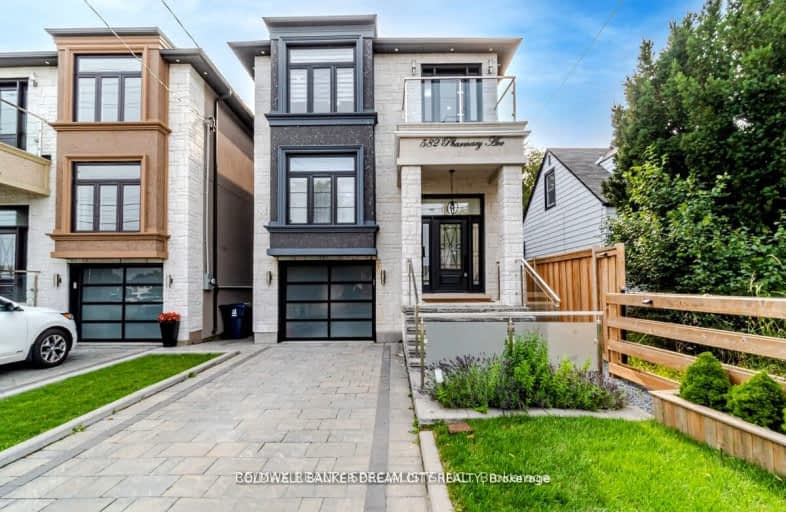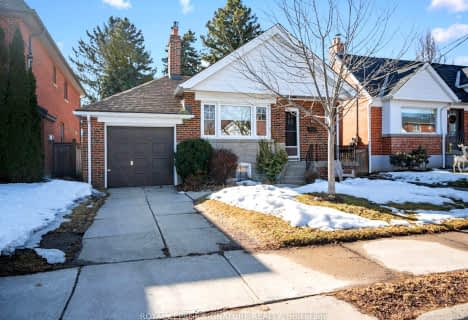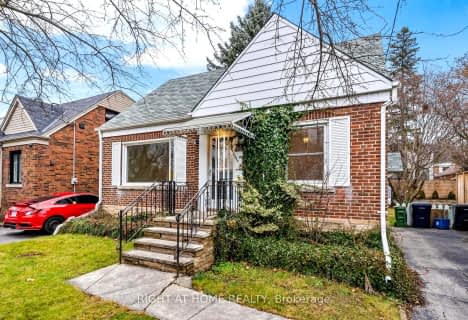Very Walkable
- Most errands can be accomplished on foot.
Excellent Transit
- Most errands can be accomplished by public transportation.
Bikeable
- Some errands can be accomplished on bike.

Victoria Park Elementary School
Elementary: PublicRegent Heights Public School
Elementary: PublicClairlea Public School
Elementary: PublicCrescent Town Elementary School
Elementary: PublicGeorge Webster Elementary School
Elementary: PublicOur Lady of Fatima Catholic School
Elementary: CatholicEast York Alternative Secondary School
Secondary: PublicNotre Dame Catholic High School
Secondary: CatholicNeil McNeil High School
Secondary: CatholicBirchmount Park Collegiate Institute
Secondary: PublicMalvern Collegiate Institute
Secondary: PublicSATEC @ W A Porter Collegiate Institute
Secondary: Public-
MEXITACO
1109 Victoria Park Avenue, Toronto, ON M4B 2K2 0.41km -
Glengarry Arms
2871 Saint Clair Avenue E, Toronto, ON M4B 1N4 1.03km -
Sunrise Bar & Grill
1416 Victoria Park Avenue, East York, ON M4A 2M1 1.57km
-
McDonald's
3150 St. Clair E., Scarborough, ON M1L 1V6 0.41km -
Tim Horton's
3276 Saint Clair Avenue E, Toronto, ON M1L 1W1 0.64km -
Plaxton Coffee
2889 St Clair Ave E, Toronto, ON M4B 1N5 0.95km
-
Venice Fitness
750 Warden Avenue, Scarborough, ON M1L 4A1 1.25km -
MIND-SET Strength & Conditioning
59 Comstock Road, Unit 3, Scarborough, ON M1L 2G6 1.38km -
F45 Training Golden Mile
69 Lebovic Avenue, Unit 107-109, Scarborough, ON M1L 4T7 1.68km
-
Victoria Park Pharmacy
1314 Av Victoria Park, East York, ON M4B 2L4 0.89km -
Eglinton Town Pharmacy
1-127 Lebovic Avenue, Scarborough, ON M1L 4V9 1.5km -
Shoppers Drug Mart
70 Eglinton Square Boulevard, Toronto, ON M1L 2K1 1.88km
-
Dairy Queen Store
625 Pharmacy Avenue, Scarborough, ON M1L 3H3 0.26km -
Curbside Dogs Diner
629 Pharmacy Avenue, Scarborough, ON M1L 3H3 0.29km -
Lageez
641 Pharmacy Avenue, Toronto, ON M1L 3H3 0.32km
-
Eglinton Square
1 Eglinton Square, Toronto, ON M1L 2K1 1.84km -
Eglinton Town Centre
1901 Eglinton Avenue E, Toronto, ON M1L 2L6 1.98km -
Shoppers World
3003 Danforth Avenue, East York, ON M4C 1M9 1.94km
-
Seaport Merchants
1101 Victoria Park Avenue, Scarborough, ON M4B 2K2 0.41km -
Tom's No Frills
1150 Victoria Park Avenue, Toronto, ON M4B 2K4 0.45km -
Banahaw Food Mart
458 Dawes Road, East York, ON M4B 2E9 0.8km
-
LCBO
1900 Eglinton Avenue E, Eglinton & Warden Smart Centre, Toronto, ON M1L 2L9 2.39km -
Beer & Liquor Delivery Service Toronto
Toronto, ON 2.43km -
LCBO - Coxwell
1009 Coxwell Avenue, East York, ON M4C 3G4 3.31km
-
Esso
2915 Saint Clair Avenue E, East York, ON M4B 1N9 0.81km -
Warden Esso
2 Upton Road, Scarborough, ON M1L 2B8 1.32km -
Mister Transmission
1656 O'Connor Drive, North York, ON M4A 1W4 1.57km
-
Cineplex Odeon Eglinton Town Centre Cinemas
22 Lebovic Avenue, Toronto, ON M1L 4V9 1.62km -
Fox Theatre
2236 Queen St E, Toronto, ON M4E 1G2 3.92km -
Alliance Cinemas The Beach
1651 Queen Street E, Toronto, ON M4L 1G5 4.98km
-
Dawes Road Library
416 Dawes Road, Toronto, ON M4B 2E8 0.92km -
Albert Campbell Library
496 Birchmount Road, Toronto, ON M1K 1J9 1.75km -
Toronto Public Library - Eglinton Square
Eglinton Square Shopping Centre, 1 Eglinton Square, Unit 126, Toronto, ON M1L 2K1 1.86km
-
Providence Healthcare
3276 Saint Clair Avenue E, Toronto, ON M1L 1W1 0.63km -
Michael Garron Hospital
825 Coxwell Avenue, East York, ON M4C 3E7 3.42km -
Scarborough General Hospital Medical Mall
3030 Av Lawrence E, Scarborough, ON M1P 2T7 6.36km
- 2 bath
- 3 bed
(Main-63 Santamonica Boulevard, Toronto, Ontario • M1L 4H3 • Clairlea-Birchmount














