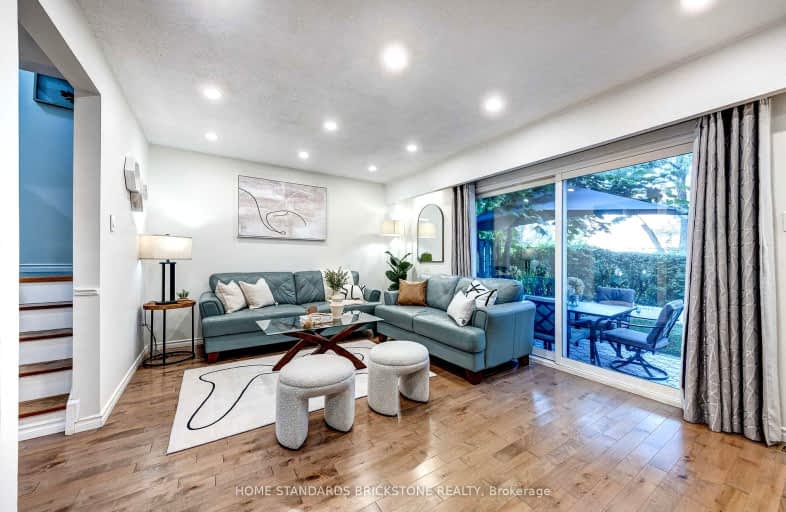Very Walkable
- Most errands can be accomplished on foot.
73
/100
Good Transit
- Some errands can be accomplished by public transportation.
50
/100
Bikeable
- Some errands can be accomplished on bike.
57
/100

Seneca School
Elementary: Public
0.30 km
Wellesworth Junior School
Elementary: Public
0.49 km
Mill Valley Junior School
Elementary: Public
1.12 km
Broadacres Junior Public School
Elementary: Public
0.85 km
Hollycrest Middle School
Elementary: Public
0.40 km
Nativity of Our Lord Catholic School
Elementary: Catholic
0.35 km
Etobicoke Year Round Alternative Centre
Secondary: Public
3.16 km
Burnhamthorpe Collegiate Institute
Secondary: Public
1.53 km
Silverthorn Collegiate Institute
Secondary: Public
1.69 km
Martingrove Collegiate Institute
Secondary: Public
2.76 km
Glenforest Secondary School
Secondary: Public
3.05 km
Michael Power/St Joseph High School
Secondary: Catholic
0.81 km
-
Chestnut Hill Park
Toronto ON 4.26km -
Humbertown Park
Toronto ON 4.62km -
Loggia Condominiums
1040 the Queensway (at Islington Ave.), Etobicoke ON M8Z 0A7 6.07km
-
Scotiabank
4715 Tahoe Blvd (Eastgate), Mississauga ON L4W 0B4 2.81km -
CIBC
201 Lloyd Manor Rd (at Eglinton Ave. W.), Etobicoke ON M9B 6H6 3.17km -
CIBC
4914 Dundas St W (at Burnhamthorpe Rd.), Toronto ON M9A 1B5 4.16km
More about this building
View 586 Renforth Drive, Toronto

