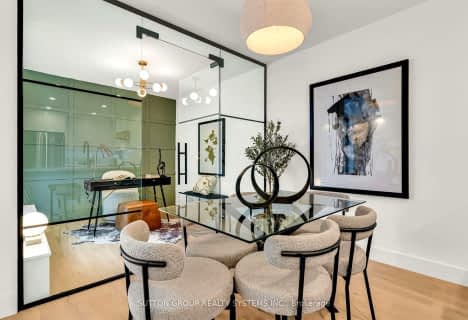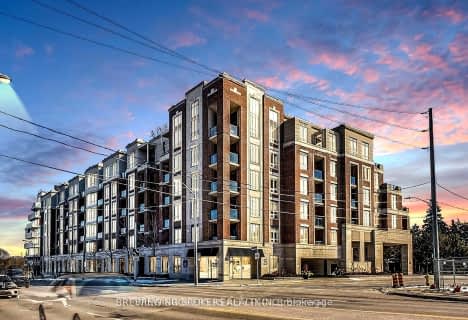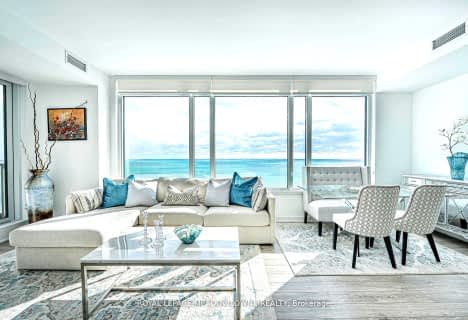Car-Dependent
- Most errands require a car.
Excellent Transit
- Most errands can be accomplished by public transportation.
Biker's Paradise
- Daily errands do not require a car.

High Park Alternative School Junior
Elementary: PublicKing George Junior Public School
Elementary: PublicJames Culnan Catholic School
Elementary: CatholicAnnette Street Junior and Senior Public School
Elementary: PublicSt Cecilia Catholic School
Elementary: CatholicRunnymede Junior and Senior Public School
Elementary: PublicThe Student School
Secondary: PublicUrsula Franklin Academy
Secondary: PublicRunnymede Collegiate Institute
Secondary: PublicBlessed Archbishop Romero Catholic Secondary School
Secondary: CatholicWestern Technical & Commercial School
Secondary: PublicHumberside Collegiate Institute
Secondary: Public-
Fiddler's Dell Bar & Grill
781 Annette Street, Toronto, ON M6S 2E4 0.51km -
Cafe Santorini
425 Jane St, Toronto, ON M6S 3Z7 0.52km -
Tail Of The Junction
3367 Dundas Street W, Toronto, ON M6S 2R9 0.62km
-
St John's Pantry
431 St Johns Road, Toronto, ON M6S 2L1 0.52km -
Java Joe's
399 Jane St, Toronto, ON M6S 3Z6 0.51km -
Coffee Culture Café & Eatery
399 Jane St., Toronto, ON M6S 3Z6 0.51km
-
Lingeman I D A Pharmacy
411 Jane Street, Toronto, ON M6S 3Z6 0.51km -
Lingeman Ida Pharmacy
411 Jane Street, Toronto, ON M6S 3Z6 0.51km -
Shoppers Drug Mart
3446 Dundas Street W, Toronto, ON M6S 2S1 0.77km
-
Grillway
522 Annette Street, Toronto, ON M6S 1P9 0.15km -
Shawarma Boys
523 Annette St, Toronto, ON M6P 1S1 0.15km -
JP Sushi
520 Annette Street, Toronto, ON M6P 1S3 0.16km
-
Toronto Stockyards
590 Keele Street, Toronto, ON M6N 3E7 1.69km -
Stock Yards Village
1980 St. Clair Avenue W, Toronto, ON M6N 4X9 1.76km -
HearingLife
270 The Kingsway, Etobicoke, ON M9A 3T7 3.02km
-
FreshCo
3400 Dundas Street W, York, ON M6S 2S1 0.74km -
Rowe Farms
2230 Bloor St W, Toronto, ON M6S 1N6 1.04km -
Fresh & Wild
2294 Bloor St W, Toronto, ON M6S 1N9 1.03km
-
LCBO - Dundas and Jane
3520 Dundas St W, Dundas and Jane, York, ON M6S 2S1 0.9km -
The Beer Store
3524 Dundas St W, York, ON M6S 2S1 0.92km -
LCBO
2180 Bloor Street W, Toronto, ON M6S 1N3 1.06km
-
High Park Nissan
3275 Dundas Street W, Toronto, ON M6P 2A5 0.63km -
Marsh's Stoves & Fireplaces
3322 Dundas Street W, Toronto, ON M6P 2A4 0.66km -
Junction Car Wash
3193 Dundas Street W, Toronto, ON M6P 2A2 0.74km
-
Revue Cinema
400 Roncesvalles Ave, Toronto, ON M6R 2M9 2.65km -
Kingsway Theatre
3030 Bloor Street W, Toronto, ON M8X 1C4 2.82km -
Cineplex Cinemas Queensway and VIP
1025 The Queensway, Etobicoke, ON M8Z 6C7 5.12km
-
Jane Dundas Library
620 Jane Street, Toronto, ON M4W 1A7 1km -
Runnymede Public Library
2178 Bloor Street W, Toronto, ON M6S 1M8 1.09km -
Annette Branch Public Library
145 Annette Street, Toronto, ON M6P 1P3 1.29km
-
St Joseph's Health Centre
30 The Queensway, Toronto, ON M6R 1B5 3.35km -
Humber River Regional Hospital
2175 Keele Street, York, ON M6M 3Z4 4.23km -
Toronto Rehabilitation Institute
130 Av Dunn, Toronto, ON M6K 2R6 4.8km
-
Magwood Park
Toronto ON 1.33km -
Rennie Park
1 Rennie Ter, Toronto ON M6S 4Z9 1.65km -
High Park
1873 Bloor St W (at Parkside Dr), Toronto ON M6R 2Z3 1.54km
-
RBC Royal Bank
2329 Bloor St W (Windermere Ave), Toronto ON M6S 1P1 1.09km -
TD Bank Financial Group
2972 Bloor St W (at Jackson Ave.), Etobicoke ON M8X 1B9 2.57km -
TD Bank Financial Group
1347 St Clair Ave W, Toronto ON M6E 1C3 3.14km
- 2 bath
- 2 bed
- 700 sqft
1805-1926 Lake Shore Boulevard West, Toronto, Ontario • M6S 1A1 • High Park-Swansea
- 2 bath
- 2 bed
- 900 sqft
915-2300 St Clair Avenue West, Toronto, Ontario • M6N 1K9 • Junction Area
- 1 bath
- 2 bed
- 1000 sqft
912-60 Southport Street, Toronto, Ontario • M6S 3N4 • High Park-Swansea
- 2 bath
- 2 bed
- 1000 sqft
2012-250 Scarlett Road, Toronto, Ontario • M6N 4X5 • Rockcliffe-Smythe
- 2 bath
- 2 bed
- 1000 sqft
114-25 Earlington Avenue, Toronto, Ontario • M8X 3A3 • Kingsway South
- 2 bath
- 2 bed
- 800 sqft
1205-1910 Lakeshore Boulevard West, Toronto, Ontario • M6S 1A4 • High Park-Swansea
- 2 bath
- 2 bed
- 900 sqft
4211w-1928 Lake Shore Boulevard West, Toronto, Ontario • M6S 0B1 • South Parkdale
- 2 bath
- 2 bed
- 700 sqft
1205-1928 Lake Shore Boulevard West, Toronto, Ontario • M6S 0B1 • High Park-Swansea
- 2 bath
- 2 bed
- 700 sqft
2912-1926 Lake Shore Boulevard West, Toronto, Ontario • M6S 1A1 • High Park-Swansea
- 2 bath
- 2 bed
- 700 sqft
2906-1926 Lake Shore Boulevard West, Toronto, Ontario • M6S 0B1 • South Parkdale
- 2 bath
- 2 bed
- 900 sqft
3606-1926 Lake Shore Boulevard West, Toronto, Ontario • M6S 1A1 • High Park-Swansea












