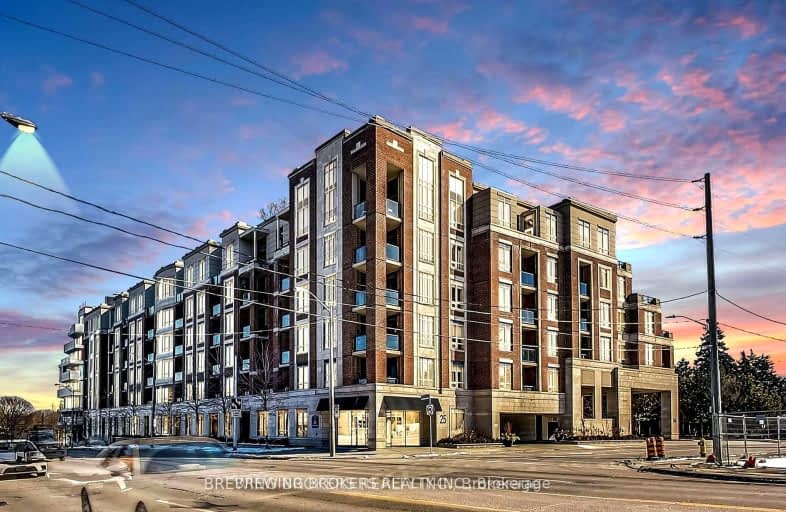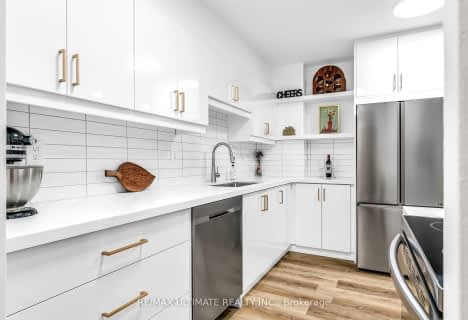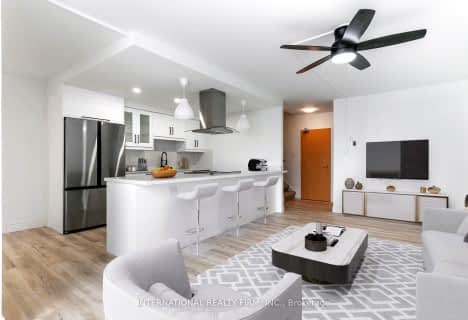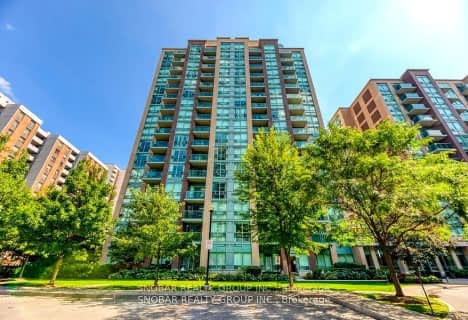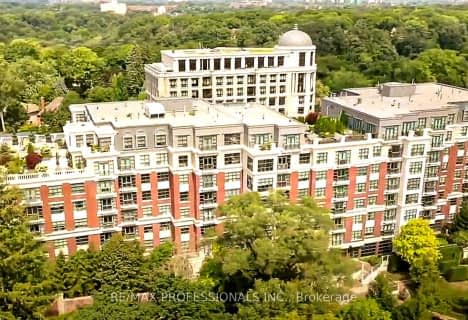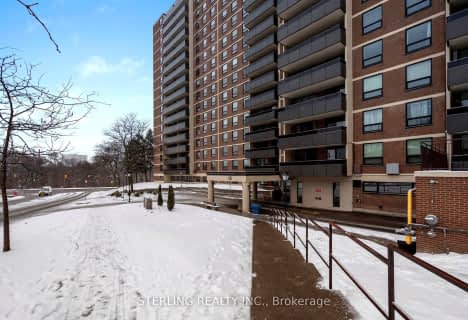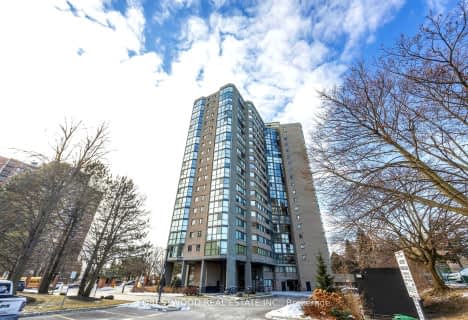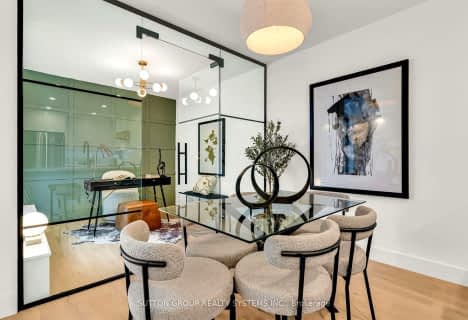Car-Dependent
- Almost all errands require a car.
Good Transit
- Some errands can be accomplished by public transportation.
Bikeable
- Some errands can be accomplished on bike.

Lambton Park Community School
Elementary: PublicSt James Catholic School
Elementary: CatholicWarren Park Junior Public School
Elementary: PublicLambton Kingsway Junior Middle School
Elementary: PublicHumbercrest Public School
Elementary: PublicOur Lady of Sorrows Catholic School
Elementary: CatholicFrank Oke Secondary School
Secondary: PublicYork Humber High School
Secondary: PublicRunnymede Collegiate Institute
Secondary: PublicEtobicoke School of the Arts
Secondary: PublicEtobicoke Collegiate Institute
Secondary: PublicBishop Allen Academy Catholic Secondary School
Secondary: Catholic-
Fresh Food Packers
4709 Dundas Street West, Etobicoke 1.8km -
Thorncrest Foodland
1500 Islington Avenue, Etobicoke 1.95km -
Rabba Fine Foods
4869 Dundas Street West, Etobicoke 2km
-
LCBO
Humbertown Plaza, 259 The Kingsway, Toronto 0.83km -
Jaay's After Hours
270 The Kingsway #3021, Etobicoke 0.97km -
The Wine Shop
Loblaws, 3671 Dundas Street West, York 1.07km
-
Malta's Finest Pastries
4138 Dundas Street West, Etobicoke 0.06km -
Patricia's Cake Creations
4130 Dundas Street West, Etobicoke 0.07km -
Good Grains
4134 Dundas Street West, Etobicoke 0.07km
-
Patricia's Cake Creations
4130 Dundas Street West, Etobicoke 0.07km -
Starbucks
4242 Dundas Street West, Etobicoke 0.5km -
Second Cup Café
270 The Kingsway, Toronto 0.94km
-
RBC Royal Bank
270 The Kingsway, Toronto 0.93km -
Scotiabank
270 The Kingsway, Etobicoke 0.95km -
Scotiabank
2930 Bloor Street West, Etobicoke 1.44km
-
Petro-Canada & Car Wash
4230 Dundas Street West, Etobicoke 0.44km -
Petro-Canada & Car Wash
Toronto 0.46km -
Race Trac Gas
2580 Saint Clair Avenue West, York 1.59km
-
F45 Training Lambton-Kingsway
4158 Dundas Street West, Etobicoke 0.09km -
Singing Lotus Yoga Studio
4166 Dundas Street West, Etobicoke 0.11km -
Precocious Environmental Couture Inc.
4160 Dundas Street West, Etobicoke 0.11km
-
Home Smith Park
4101 Dundas Street West, Toronto 0.09km -
Humber River Discovery Walk
2 Thorndale Avenue, Etobicoke 0.24km -
Lambton Park
4100 Dundas Street West, York 0.28km
-
Little Free Library #16008
257 Humbercrest Boulevard, York 1.13km -
Toronto Public Library - Jane/Dundas Branch
620 Jane Street, York 1.4km -
Toronto Public Library - Brentwood Branch
36 Brentwood Road North, Etobicoke 1.64km
-
Kingsway Remedy's Rx Pharmacy and Clinic
4242 Dundas Street West, Etobicoke 0.5km -
Kingsway Medical Centre
4242 Dundas Street West, Etobicoke 0.52km -
Noir Étoile
2896 Bloor Street West, Etobicoke 1.42km
-
Kingsway Pharmacy- Pharmasave
4242 Dundas Street West, KINGSWAY, Etobicoke 0.49km -
Kingsway Remedy's Rx Pharmacy and Clinic
4242 Dundas Street West, Etobicoke 0.5km -
Loblaws
270 The Kingsway, Etobicoke 0.9km
-
Dundas Lambton Centre
4195 Dundas Street West, Etobicoke 0.29km -
Kingsway Mills Shopping Centre
4242 Dundas Street West, Etobicoke 0.53km -
Humbertown Shopping Centre
270 The Kingsway, Etobicoke 0.92km
-
Kingsway Theatre
3030 Bloor Street West, Etobicoke 1.6km -
Frame Discreet
96 Vine Avenue Unit 1B, Toronto 3.32km
-
The Old Sod
2936 Bloor Street West, Etobicoke 1.44km -
Gabby's Grill & Taps
2899 Bloor Street West, Etobicoke 1.45km -
Just Greek Restaurant
3004 Bloor Street West, Etobicoke 1.53km
For Sale
More about this building
View 25 Earlington Avenue, Toronto- 2 bath
- 2 bed
- 1200 sqft
1201-2 Aberfoyle Crescent, Toronto, Ontario • M8X 2Z8 • Islington-City Centre West
- 2 bath
- 2 bed
- 900 sqft
915-2300 St Clair Avenue West, Toronto, Ontario • M6N 1K9 • Junction Area
- 1 bath
- 2 bed
- 1000 sqft
912-60 Southport Street, Toronto, Ontario • M6S 3N4 • High Park-Swansea
- 2 bath
- 2 bed
- 1000 sqft
2012-250 Scarlett Road, Toronto, Ontario • M6N 4X5 • Rockcliffe-Smythe
- 2 bath
- 2 bed
- 700 sqft
3701-7 Mabelle Avenue, Toronto, Ontario • M9A 0C9 • Islington-City Centre West
- 2 bath
- 2 bed
- 1000 sqft
129-5233 Dundas Street, Toronto, Ontario • M9B 6M1 • Islington-City Centre West
- 2 bath
- 2 bed
- 1400 sqft
511-1 Aberfoyle Crescent, Toronto, Ontario • M8X 2X8 • Islington-City Centre West
- 3 bath
- 2 bed
- 1000 sqft
153-25 VIKING Lane, Toronto, Ontario • M9B 0A1 • Islington-City Centre West
- 2 bath
- 2 bed
- 900 sqft
907-293 The Kingsway, Toronto, Ontario • M9A 0E8 • Edenbridge-Humber Valley
- 2 bath
- 2 bed
- 1600 sqft
402-1 Aberfoyle Crescent, Toronto, Ontario • M8X 2X8 • Islington-City Centre West
- 2 bath
- 2 bed
- 1000 sqft
203-15 Michael Power Place, Toronto, Ontario • M9A 5G4 • Islington-City Centre West
- 2 bath
- 2 bed
- 700 sqft
801-7 Mabelle Avenue, Toronto, Ontario • M9A 0C9 • Islington-City Centre West
