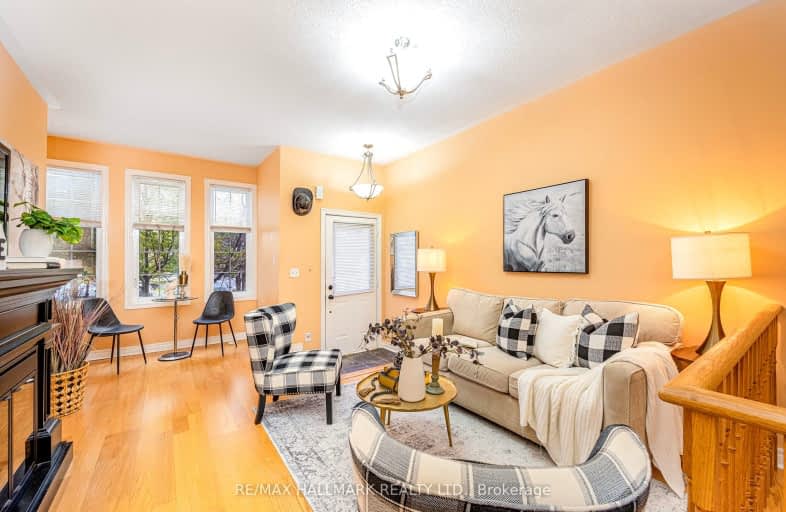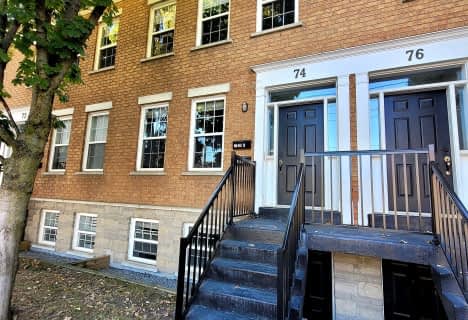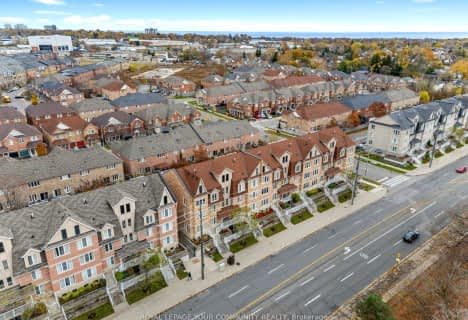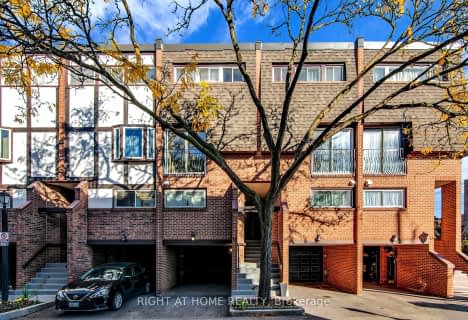Walker's Paradise
- Daily errands do not require a car.
Excellent Transit
- Most errands can be accomplished by public transportation.
Very Bikeable
- Most errands can be accomplished on bike.

William J McCordic School
Elementary: PublicSt Dunstan Catholic School
Elementary: CatholicBlantyre Public School
Elementary: PublicSt Nicholas Catholic School
Elementary: CatholicSt John Catholic School
Elementary: CatholicAdam Beck Junior Public School
Elementary: PublicNotre Dame Catholic High School
Secondary: CatholicMonarch Park Collegiate Institute
Secondary: PublicNeil McNeil High School
Secondary: CatholicBirchmount Park Collegiate Institute
Secondary: PublicMalvern Collegiate Institute
Secondary: PublicSATEC @ W A Porter Collegiate Institute
Secondary: Public-
The Feathers Pub
962 Kingston Road, Toronto, ON M4E 1S7 0.79km -
The Beech Tree
924 Kingston Road, Toronto, ON M4E 1S5 0.8km -
The Porch Light
982 Kingston Road, Toronto, ON M4E 1S9 0.81km
-
Tim Hortons
3003 Danforth Ave, East York, ON M4C 1M9 0.38km -
Coffee Time Donuts
3003 Danforth Ave, East York, ON M4C 1M9 0.38km -
McDonald's
2480 Gerrard Street East, Scarborough, ON M1N 4C3 0.3km
-
Loblaw Pharmacy
50 Musgrave St, Toronto, ON M4E 3T3 0.18km -
Metro Pharmacy
3003 Danforth Avenue, Toronto, ON M4C 1M9 0.38km -
Shoppers Drug Mart
3003 Danforth Avenue, Toronto, ON M4C 1M9 0.38km
-
Bento Sushi
50 Musgrave Street, Toronto, ON M4E 3W2 0.18km -
Bento Sushi
3003 Danforth Avenue, Toronto, ON M4C 1M9 0.38km -
Burger King
3003 Danforth AVe, East York, ON M4C 1M9 0.38km
-
Shoppers World
3003 Danforth Avenue, East York, ON M4C 1M9 0.38km -
Beach Mall
1971 Queen Street E, Toronto, ON M4L 1H9 2.18km -
Eglinton Square
1 Eglinton Square, Toronto, ON M1L 2K1 4.02km
-
Loblaws Supermarkets
50 Musgrave Street, Toronto, ON M4E 3W2 0.18km -
Metro
3003 Danforth Avenue, Toronto, ON M4C 1M9 0.38km -
Bulk Barn
Shoppers World Danforth, 3003 Danforth Ave, Toronto, ON M4C 1M7 0.3km
-
Beer & Liquor Delivery Service Toronto
Toronto, ON 0.86km -
LCBO - The Beach
1986 Queen Street E, Toronto, ON M4E 1E5 2.09km -
LCBO - Queen and Coxwell
1654 Queen Street E, Queen and Coxwell, Toronto, ON M4L 1G3 3.02km
-
Crosstown Engines
27 Musgrave St, Toronto, ON M4E 2H3 0.17km -
Esso
3075 Danforth Avenue, Scarborough, ON M1L 1A8 0.43km -
Johns Service Station
2520 Gerrard Street E, Scarborough, ON M1N 1W8 0.63km
-
Fox Theatre
2236 Queen St E, Toronto, ON M4E 1G2 1.65km -
Alliance Cinemas The Beach
1651 Queen Street E, Toronto, ON M4L 1G5 3.01km -
Cineplex Odeon Eglinton Town Centre Cinemas
22 Lebovic Avenue, Toronto, ON M1L 4V9 3.91km
-
Taylor Memorial
1440 Kingston Road, Scarborough, ON M1N 1R1 1.54km -
Dawes Road Library
416 Dawes Road, Toronto, ON M4B 2E8 1.63km -
Toronto Public Library - Toronto
2161 Queen Street E, Toronto, ON M4L 1J1 2.04km
-
Providence Healthcare
3276 Saint Clair Avenue E, Toronto, ON M1L 1W1 2.7km -
Michael Garron Hospital
825 Coxwell Avenue, East York, ON M4C 3E7 2.79km -
Bridgepoint Health
1 Bridgepoint Drive, Toronto, ON M4M 2B5 5.74km
-
Taylor Creek Park
200 Dawes Rd (at Crescent Town Rd.), Toronto ON M4C 5M8 1.64km -
Woodbine Beach Park
1675 Lake Shore Blvd E (at Woodbine Ave), Toronto ON M4L 3W6 3.19km -
Monarch Park
115 Felstead Ave (Monarch Park), Toronto ON 3km
-
TD Bank Financial Group
3060 Danforth Ave (at Victoria Pk. Ave.), East York ON M4C 1N2 0.47km -
TD Bank Financial Group
16B Leslie St (at Lake Shore Blvd), Toronto ON M4M 3C1 4.46km -
TD Bank Financial Group
991 Pape Ave (at Floyd Ave.), Toronto ON M4K 3V6 4.61km
- 1 bath
- 2 bed
- 500 sqft
10-1321 Gerrard Street East, Toronto, Ontario • M4L 1Y8 • Greenwood-Coxwell
- 3 bath
- 3 bed
- 1400 sqft
303-10 Crescent Town Road, Toronto, Ontario • M4C 5L3 • Crescent Town
- 3 bath
- 2 bed
- 1200 sqft
01-1455 O'connor Drive, Toronto, Ontario • M4B 2V5 • O'Connor-Parkview
- 3 bath
- 3 bed
- 1400 sqft
01-3409 st.clair Avenue East, Toronto, Ontario • M1L 1W3 • Clairlea-Birchmount
- 2 bath
- 3 bed
- 1200 sqft
48-651F Warden Avenue, Toronto, Ontario • M1L 0E8 • Clairlea-Birchmount
- 2 bath
- 3 bed
- 1200 sqft
13-2716 St Clair Avenue East, Toronto, Ontario • M4B 1M6 • O'Connor-Parkview








