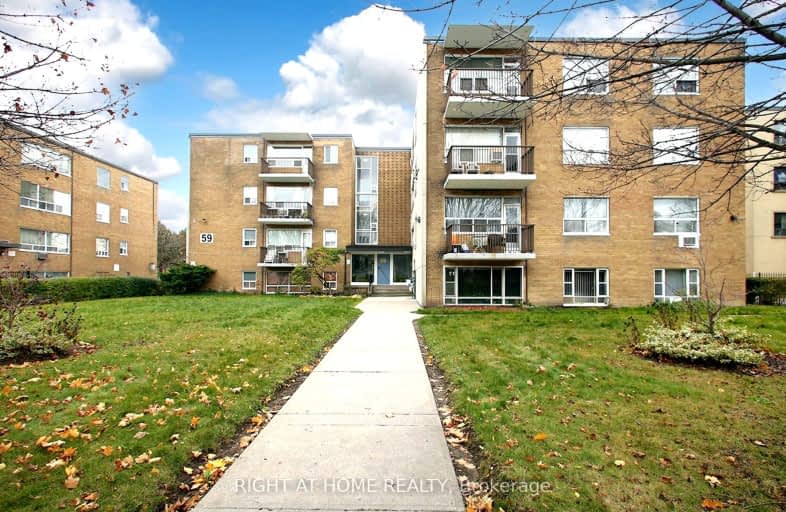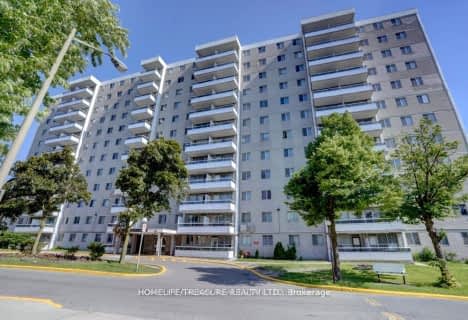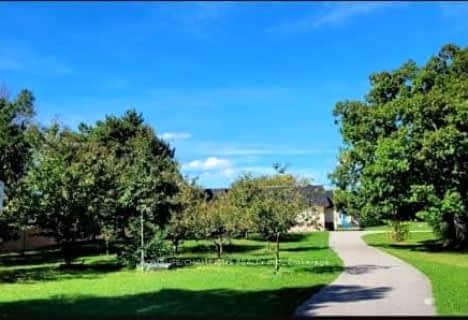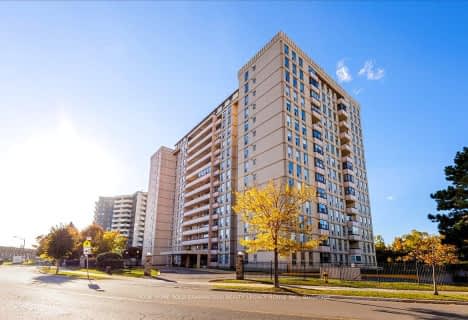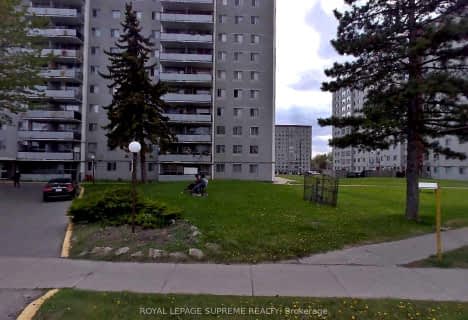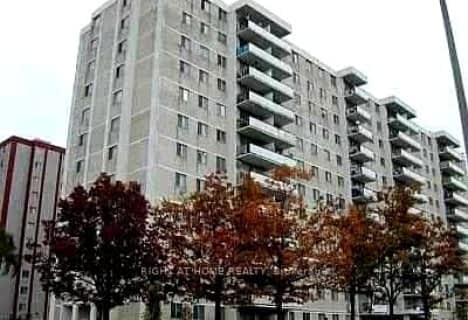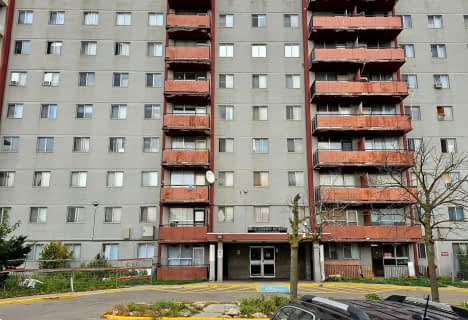Very Walkable
- Most errands can be accomplished on foot.
Excellent Transit
- Most errands can be accomplished by public transportation.
Bikeable
- Some errands can be accomplished on bike.

Baycrest Public School
Elementary: PublicFlemington Public School
Elementary: PublicSummit Heights Public School
Elementary: PublicFaywood Arts-Based Curriculum School
Elementary: PublicLedbury Park Elementary and Middle School
Elementary: PublicSt Margaret Catholic School
Elementary: CatholicYorkdale Secondary School
Secondary: PublicJohn Polanyi Collegiate Institute
Secondary: PublicForest Hill Collegiate Institute
Secondary: PublicLoretto Abbey Catholic Secondary School
Secondary: CatholicDante Alighieri Academy
Secondary: CatholicLawrence Park Collegiate Institute
Secondary: Public-
Marcelina's Filipino Restaurant and Karaoke Bar
355 Wilson Avenue, Toronto, ON M5T 2S6 0.56km -
Republika RestoBar and Grill
288 A Wilson Avenue, Toronto, ON M3H 1S8 0.64km -
MB The Place To Be
3434 Bathurst Street, Toronto, ON M6A 2C3 0.65km
-
7-Eleven
3587 Bathurst Street, Toronto, ON M6A 2E2 0.36km -
Starbucks
3671 Bathurst St, Toronto, ON M6A 2E4 0.39km -
Coffee Time
3671 Bathurst Street, North York, ON M6A 2E6 0.39km
-
Fit4Less
235-700 Lawrence Ave W, North York, ON M6A 3B4 1.9km -
F45 Training Yorkdale
3101 Dufferin Street, Toronto, ON M6A 0C3 2.31km -
The Uptown PowerStation
3019 Dufferin Street, Lower Level, Toronto, ON M6B 3T7 2.55km
-
Murray Shore Pharmacy
3537 Bathurst Street, North York, ON M6A 2C7 0.47km -
Medishop Pharmacy
343 Av Wilson, North York, ON M3H 1T1 0.54km -
IDA
322 Wilson Avenue, Toronto, ON M3H 1S8 0.58km
-
Mang Jose Filipino Cuisine
3543 Bathurst Street, Toronto, ON M6A 2C7 0.45km -
Daiter's Kitchen Outlet
3543 Bathurst Street, Toronto, ON M6A 2C7 0.45km -
Tinuno - Little Manila
3520 Bathurst St, Toronto, ON M6A 2C6 0.48km
-
Yorkdale Shopping Centre
3401 Dufferin Street, Toronto, ON M6A 2T9 1.48km -
Lawrence Square
700 Lawrence Ave W, North York, ON M6A 3B4 1.89km -
Lawrence Allen Centre
700 Lawrence Ave W, Toronto, ON M6A 3B4 1.98km
-
DPY Mama's Food Market
322 Wilson Avenue, North York, ON M3H 1S8 0.58km -
No Frills
270 Wilson Avenue, Toronto, ON M3H 1S6 0.7km -
A & T Fruit Market
3375 Bathurst Street, North York, ON M6A 2B8 0.81km
-
LCBO
1838 Avenue Road, Toronto, ON M5M 3Z5 1.41km -
Wine Rack
2447 Yonge Street, Toronto, ON M4P 2H5 3.84km -
LCBO - Yonge Eglinton Centre
2300 Yonge St, Yonge and Eglinton, Toronto, ON M4P 1E4 4.11km
-
7-Eleven
3587 Bathurst Street, Toronto, ON M6A 2E2 0.36km -
VIP Carwash
3595 Bathurst Street, North York, ON M6A 2E2 0.36km -
Wilson Service Centre
453 Avenue Wilson, North York, ON M3H 1T9 0.57km
-
Cineplex Cinemas Yorkdale
Yorkdale Shopping Centre, 3401 Dufferin Street, Toronto, ON M6A 2T9 1.22km -
Cineplex Cinemas
2300 Yonge Street, Toronto, ON M4P 1E4 4.1km -
Cineplex Cinemas Empress Walk
5095 Yonge Street, 3rd Floor, Toronto, ON M2N 6Z4 4.51km
-
Toronto Public Library
Barbara Frum, 20 Covington Rd, Toronto, ON M6A 1.3km -
Toronto Public Library
2140 Avenue Road, Toronto, ON M5M 4M7 1.46km -
Toronto Public Library
3083 Yonge Street, Toronto, ON M4N 2K7 2.92km
-
Baycrest
3560 Bathurst Street, North York, ON M6A 2E1 0.31km -
Humber River Hospital
1235 Wilson Avenue, Toronto, ON M3M 0B2 4.3km -
MCI Medical Clinics
160 Eglinton Avenue E, Toronto, ON M4P 3B5 4.38km
-
Dell Park
40 Dell Park Ave, North York ON M6B 2T6 1.68km -
Earl Bales Park
4300 Bathurst St (Sheppard St), Toronto ON 2.34km -
Lytton Park
2.73km
-
TD Bank Financial Group
3757 Bathurst St (Wilson Ave), Downsview ON M3H 3M5 0.68km -
RBC Royal Bank
1635 Ave Rd (at Cranbrooke Ave.), Toronto ON M5M 3X8 1.74km -
BMO Bank of Montreal
2953 Bathurst St (Frontenac), Toronto ON M6B 3B2 1.81km
More about this building
View 59 Neptune Drive, Toronto- 1 bath
- 2 bed
- 600 sqft
609-200 Lotherton Pathway, Toronto, Ontario • M6B 2G9 • Yorkdale-Glen Park
- 1 bath
- 3 bed
- 700 sqft
706-50 Lotherton Pathway, Toronto, Ontario • M6B 2G8 • Yorkdale-Glen Park
- 2 bath
- 2 bed
- 1000 sqft
607-130 Neptune Drive, Toronto, Ontario • M6A 1X5 • Englemount-Lawrence
- 1 bath
- 3 bed
- 800 sqft
908-940 Caledonia Road, Toronto, Ontario • M6B 3Y4 • Yorkdale-Glen Park
- 1 bath
- 4 bed
- 800 sqft
402-50 Lotherton Pathway, Toronto, Ontario • M6B 2G8 • Yorkdale-Glen Park
- 2 bath
- 3 bed
- 800 sqft
109-100 Lotherton Pathway, Toronto, Ontario • M6B 2G8 • Yorkdale-Glen Park
- 1 bath
- 4 bed
- 900 sqft
914-50 Lotherton Pathway, Toronto, Ontario • M6B 2G8 • Yorkdale-Glen Park
- 1 bath
- 3 bed
- 800 sqft
1107-100 Lotherton Parkway, Toronto, Ontario • M6B 2G8 • Yorkdale-Glen Park
- 1 bath
- 2 bed
- 600 sqft
403-100 Lotherton Pathway, Toronto, Ontario • M6B 2G8 • Yorkdale-Glen Park
