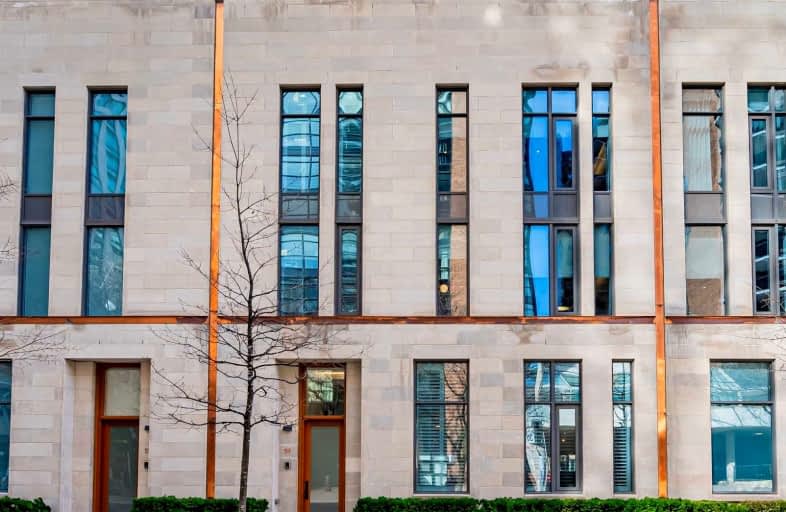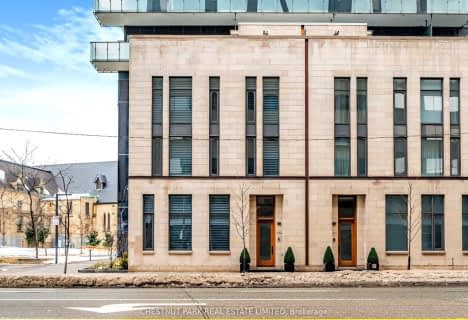Sold on Apr 11, 2022
Note: Property is not currently for sale or for rent.

-
Type: Condo Townhouse
-
Style: Multi-Level
-
Size: 2500 sqft
-
Pets: Restrict
-
Age: No Data
-
Taxes: $15,013 per year
-
Maintenance Fees: 1201.8 /mo
-
Days on Site: 6 Days
-
Added: Apr 05, 2022 (6 days on market)
-
Updated:
-
Last Checked: 2 months ago
-
MLS®#: C5564172
-
Listed By: Harvey kalles real estate ltd., brokerage
Rarely Does An Absolutely Stunning Home That Is Designed With Such Flair And Style Come On The Market. Get Ready To Be Wowed. This Gorgeous Townhouse Located A Mere Steps Away From Yorkville Checks All The Boxes. Soaring Ceilings Throughout, Beautiful Hardwood Floors, Top Of The Line Irpinia Kitchen With Ss Wolf/Miele/Subzero Appls, Luxurious Bedrooms, 2 Huge Entertaining Terraces, Office, 2 Car Garage And A Private Elevator To All Levels.
Extras
This Is The One Your Clients Have Been Waiting For! Love Everything About It ... Wouldn't Change A Thing ... No Problem You Can Buy It Fully Furnished With All Of The Fixings!! Easy To Convert 2nd Flr Lr To 3rd Bedroom W/3 Pc Bath/Laundry.
Property Details
Facts for 59 St Mary Street, Toronto
Status
Days on Market: 6
Last Status: Sold
Sold Date: Apr 11, 2022
Closed Date: Jun 07, 2022
Expiry Date: Jul 05, 2022
Sold Price: $3,990,000
Unavailable Date: Apr 11, 2022
Input Date: Apr 05, 2022
Property
Status: Sale
Property Type: Condo Townhouse
Style: Multi-Level
Size (sq ft): 2500
Area: Toronto
Community: Bay Street Corridor
Availability Date: 30 Days/Flex
Inside
Bedrooms: 2
Bedrooms Plus: 1
Bathrooms: 3
Kitchens: 1
Rooms: 9
Den/Family Room: Yes
Patio Terrace: Terr
Unit Exposure: North South
Air Conditioning: Central Air
Fireplace: No
Laundry Level: Upper
Ensuite Laundry: Yes
Washrooms: 3
Building
Stories: 1
Basement: Finished
Heat Type: Forced Air
Heat Source: Gas
Exterior: Stone
Elevator: Y
Special Designation: Unknown
Parking
Parking Included: Yes
Garage Type: Built-In
Parking Designation: Owned
Parking Features: Undergrnd
Parking Spot #1: 12
Parking Description: A
Parking Type2: Owned
Parking Spot #2: 13
Parking Description: A
Covered Parking Spaces: 2
Total Parking Spaces: 2
Garage: 2
Locker
Locker: None
Fees
Tax Year: 2021
Taxes Included: No
Building Insurance Included: Yes
Cable Included: No
Central A/C Included: No
Common Elements Included: Yes
Heating Included: No
Hydro Included: No
Water Included: Yes
Taxes: $15,013
Highlights
Amenity: Concierge
Amenity: Gym
Amenity: Party/Meeting Room
Amenity: Rooftop Deck/Garden
Amenity: Security Guard
Amenity: Visitor Parking
Feature: Cul De Sac
Feature: Hospital
Feature: Library
Feature: Park
Feature: Public Transit
Feature: School
Land
Cross Street: Bay/Bloor
Municipality District: Toronto C01
Condo
Condo Registry Office: TSCC
Condo Corp#: 2525
Property Management: Shelter Canadian Properties
Additional Media
- Virtual Tour: https://www.houssmax.ca/vtournb/h3889907
Rooms
Room details for 59 St Mary Street, Toronto
| Type | Dimensions | Description |
|---|---|---|
| Foyer Main | 1.22 x 3.36 | Tile Floor, 2 Pc Bath, Closet |
| Family Main | 3.78 x 5.00 | Hardwood Floor, Window Flr To Ceil, B/I Desk |
| Dining Main | 2.75 x 2.75 | Hardwood Floor, W/O To Patio, B/I Shelves |
| Kitchen Main | 2.75 x 3.91 | Hardwood Floor, Centre Island, Stainless Steel Appl |
| Living 2nd | 3.97 x 4.12 | Hardwood Floor, B/I Bookcase, Window Flr To Ceil |
| 2nd Br 2nd | 3.36 x 3.94 | Hardwood Floor, 3 Pc Ensuite, W/I Closet |
| Laundry 2nd | 2.57 x 3.51 | Tile Floor, Quartz Counter, Closet |
| Prim Bdrm 3rd | 4.78 x 6.41 | Hardwood Floor, 5 Pc Ensuite, W/I Closet |
| Office 3rd | 2.66 x 2.94 | Hardwood Floor, B/I Bookcase, B/I Desk |
| Other Upper | 1.64 x 2.63 | B/I Bar, Quartz Counter, W/O To Terrace |
| Other Upper | 5.90 x 6.41 | Wood Floor, South View, North View |
| Mudroom Lower | 1.59 x 2.99 | Tile Floor, Access To Garage, Elevator |
| XXXXXXXX | XXX XX, XXXX |
XXXX XXX XXXX |
$X,XXX,XXX |
| XXX XX, XXXX |
XXXXXX XXX XXXX |
$X,XXX,XXX | |
| XXXXXXXX | XXX XX, XXXX |
XXXX XXX XXXX |
$X,XXX,XXX |
| XXX XX, XXXX |
XXXXXX XXX XXXX |
$X,XXX,XXX | |
| XXXXXXXX | XXX XX, XXXX |
XXXXXXX XXX XXXX |
|
| XXX XX, XXXX |
XXXXXX XXX XXXX |
$X,XXX,XXX | |
| XXXXXXXX | XXX XX, XXXX |
XXXXXXX XXX XXXX |
|
| XXX XX, XXXX |
XXXXXX XXX XXXX |
$X,XXX,XXX |
| XXXXXXXX XXXX | XXX XX, XXXX | $3,990,000 XXX XXXX |
| XXXXXXXX XXXXXX | XXX XX, XXXX | $3,999,000 XXX XXXX |
| XXXXXXXX XXXX | XXX XX, XXXX | $2,850,000 XXX XXXX |
| XXXXXXXX XXXXXX | XXX XX, XXXX | $2,950,000 XXX XXXX |
| XXXXXXXX XXXXXXX | XXX XX, XXXX | XXX XXXX |
| XXXXXXXX XXXXXX | XXX XX, XXXX | $3,100,000 XXX XXXX |
| XXXXXXXX XXXXXXX | XXX XX, XXXX | XXX XXXX |
| XXXXXXXX XXXXXX | XXX XX, XXXX | $3,100,000 XXX XXXX |

Beverley School
Elementary: PublicCollège français élémentaire
Elementary: PublicRosedale Junior Public School
Elementary: PublicOrde Street Public School
Elementary: PublicChurch Street Junior Public School
Elementary: PublicJesse Ketchum Junior and Senior Public School
Elementary: PublicNative Learning Centre
Secondary: PublicSubway Academy II
Secondary: PublicCollège français secondaire
Secondary: PublicMsgr Fraser-Isabella
Secondary: CatholicJarvis Collegiate Institute
Secondary: PublicSt Joseph's College School
Secondary: Catholic- 3 bath
- 2 bed
- 2250 sqft
109-36 Birch Avenue, Toronto, Ontario • M4V 0B5 • Yonge-St. Clair
- 3 bath
- 3 bed
- 2750 sqft
75 Foxbar Road, Toronto, Ontario • M4V 2G5 • Yonge-St. Clair
- 4 bath
- 3 bed
- 3250 sqft
11-1074 Bay Street, Toronto, Ontario • M5S 0A3 • Bay Street Corridor





