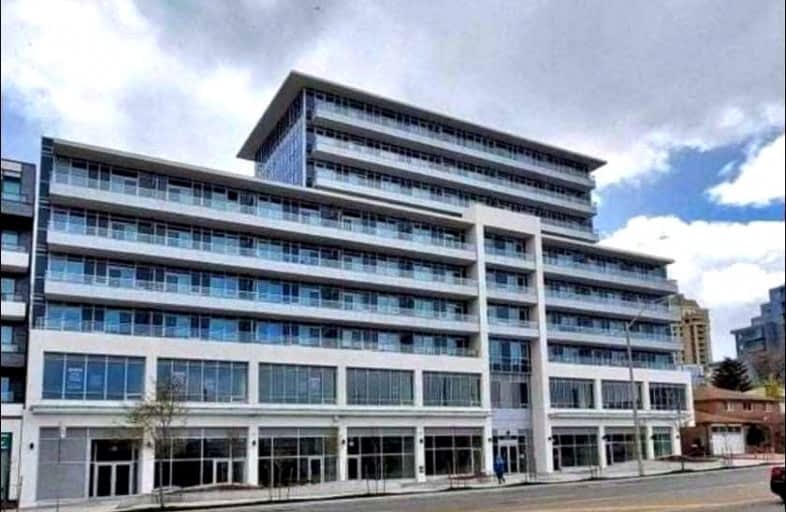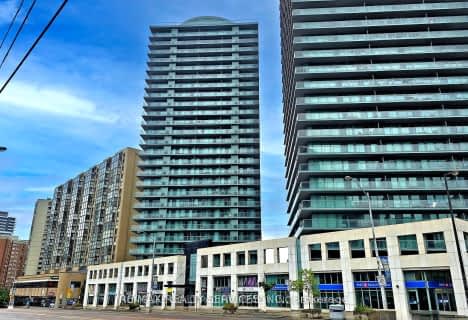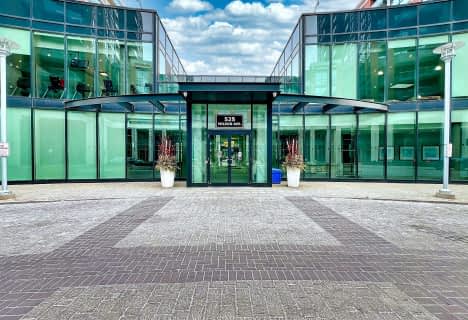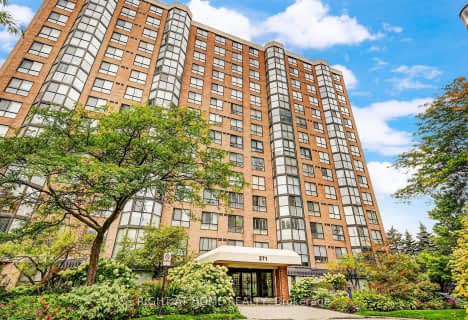
Cameron Public School
Elementary: PublicSummit Heights Public School
Elementary: PublicWillowdale Middle School
Elementary: PublicYorkview Public School
Elementary: PublicSt Robert Catholic School
Elementary: CatholicDublin Heights Elementary and Middle School
Elementary: PublicNorth West Year Round Alternative Centre
Secondary: PublicÉSC Monseigneur-de-Charbonnel
Secondary: CatholicCardinal Carter Academy for the Arts
Secondary: CatholicLoretto Abbey Catholic Secondary School
Secondary: CatholicWilliam Lyon Mackenzie Collegiate Institute
Secondary: PublicNorthview Heights Secondary School
Secondary: Public- 1 bath
- 1 bed
- 500 sqft
3103-8 Hillcrest Avenue, Toronto, Ontario • M2N 6Y6 • Willowdale East
- 1 bath
- 1 bed
- 500 sqft
209-16 Harrison Garden Boulevard, Toronto, Ontario • M2N 7J6 • Willowdale East
- 2 bath
- 3 bed
- 800 sqft
2203-7 Lorraine Drive, Toronto, Ontario • M2N 7H2 • Willowdale West
- 2 bath
- 2 bed
- 800 sqft
901-5418 Yonge Street, Toronto, Ontario • M2N 6X4 • Willowdale West
- 2 bath
- 2 bed
- 800 sqft
317-509 Beecroft Road, Toronto, Ontario • M2N 0A3 • Willowdale West
- 2 bath
- 2 bed
- 700 sqft
905-55 Harrison Garden Boulevard, Toronto, Ontario • M2N 7G3 • Willowdale East
- 1 bath
- 1 bed
- 500 sqft
2307-5500 Yonge Street, Toronto, Ontario • M2N 7L1 • Willowdale West
- 1 bath
- 1 bed
- 600 sqft
1706-35 Empress Avenue, Toronto, Ontario • M2N 6T3 • Willowdale East
- 2 bath
- 2 bed
- 1200 sqft
305-271 Ridley Boulevard, Toronto, Ontario • M5M 4N1 • Bedford Park-Nortown














