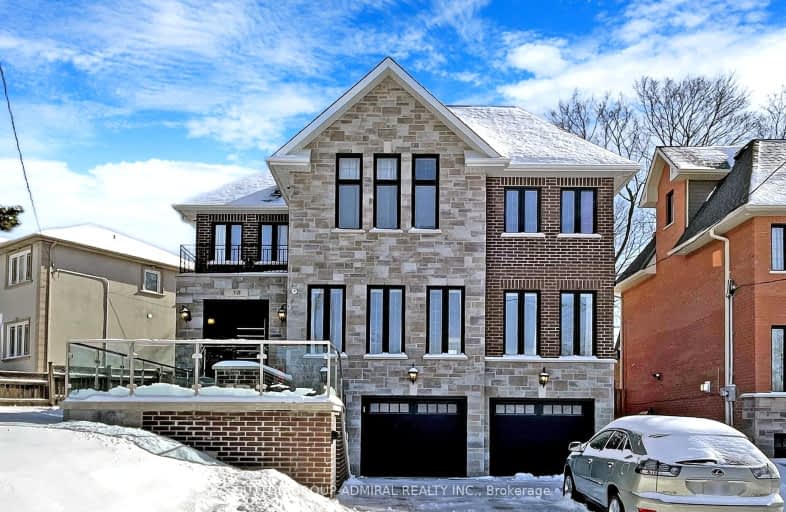Car-Dependent
- Almost all errands require a car.
23
/100
Good Transit
- Some errands can be accomplished by public transportation.
68
/100
Somewhat Bikeable
- Most errands require a car.
41
/100

Keelesdale Junior Public School
Elementary: Public
0.86 km
George Anderson Public School
Elementary: Public
1.19 km
Santa Maria Catholic School
Elementary: Catholic
1.49 km
Silverthorn Community School
Elementary: Public
1.10 km
Charles E Webster Public School
Elementary: Public
0.30 km
Immaculate Conception Catholic School
Elementary: Catholic
0.33 km
York Humber High School
Secondary: Public
2.34 km
George Harvey Collegiate Institute
Secondary: Public
1.21 km
Blessed Archbishop Romero Catholic Secondary School
Secondary: Catholic
1.59 km
York Memorial Collegiate Institute
Secondary: Public
0.51 km
Chaminade College School
Secondary: Catholic
2.19 km
Dante Alighieri Academy
Secondary: Catholic
2.38 km
-
Earlscourt Park
1200 Lansdowne Ave, Toronto ON M6H 3Z8 3.17km -
The Cedarvale Walk
Toronto ON 3.57km -
Downsview Memorial Parkette
Keele St. and Wilson Ave., Toronto ON 3.57km
-
TD Bank Financial Group
2390 Keele St, Toronto ON M6M 4A5 1.47km -
CIBC
1400 Lawrence Ave W (at Keele St.), Toronto ON M6L 1A7 1.63km -
TD Bank Financial Group
1347 St Clair Ave W, Toronto ON M6E 1C3 3.07km



