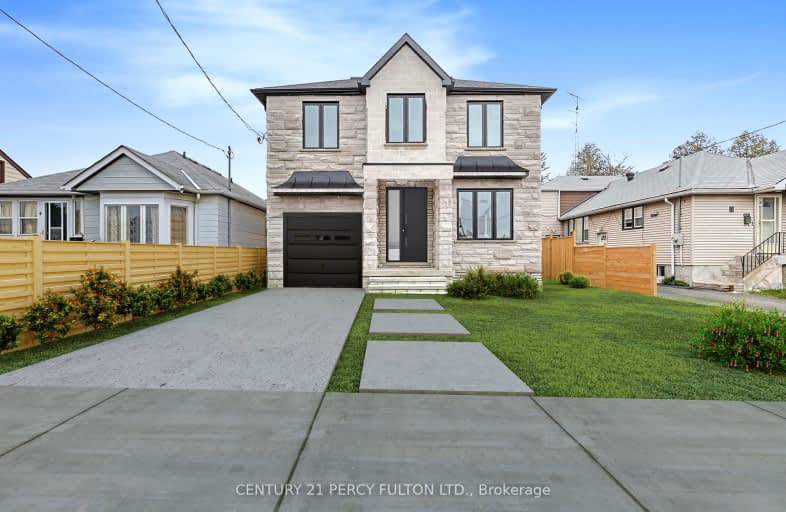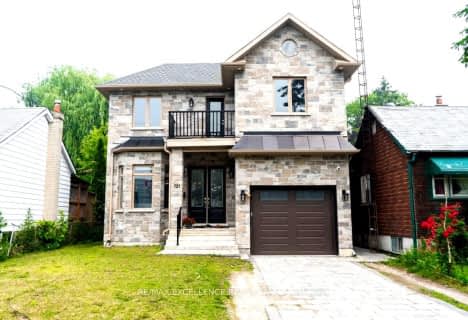Very Walkable
- Most errands can be accomplished on foot.
71
/100
Excellent Transit
- Most errands can be accomplished by public transportation.
70
/100
Bikeable
- Some errands can be accomplished on bike.
51
/100

Norman Cook Junior Public School
Elementary: Public
0.77 km
J G Workman Public School
Elementary: Public
0.74 km
Birch Cliff Heights Public School
Elementary: Public
1.29 km
St Joachim Catholic School
Elementary: Catholic
1.03 km
General Brock Public School
Elementary: Public
1.13 km
Danforth Gardens Public School
Elementary: Public
0.84 km
Caring and Safe Schools LC3
Secondary: Public
1.77 km
South East Year Round Alternative Centre
Secondary: Public
1.81 km
Scarborough Centre for Alternative Studi
Secondary: Public
1.74 km
Birchmount Park Collegiate Institute
Secondary: Public
1.72 km
Blessed Cardinal Newman Catholic School
Secondary: Catholic
1.90 km
SATEC @ W A Porter Collegiate Institute
Secondary: Public
2.01 km
-
Birchmount Community Centre
93 Birchmount Rd, Toronto ON M1N 3J7 1.98km -
Dentonia Park
Avonlea Blvd, Toronto ON 3.44km -
Wigmore Park
Elvaston Dr, Toronto ON 4.35km
-
TD Bank Financial Group
2020 Eglinton Ave E, Scarborough ON M1L 2M6 2.42km -
Scotiabank
2154 Lawrence Ave E (Birchmount & Lawrence), Toronto ON M1R 3A8 4.27km -
TD Bank Financial Group
2650 Lawrence Ave E, Scarborough ON M1P 2S1 4.31km





