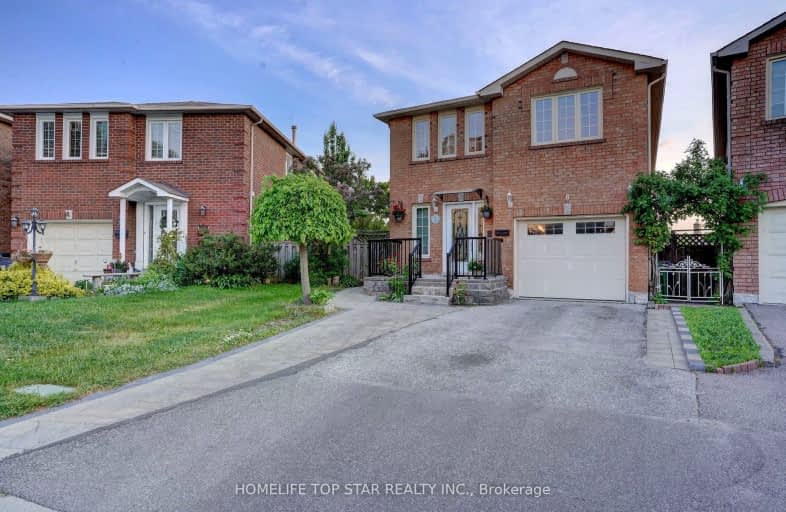Somewhat Walkable
- Some errands can be accomplished on foot.
57
/100
Good Transit
- Some errands can be accomplished by public transportation.
68
/100
Somewhat Bikeable
- Most errands require a car.
36
/100

Guildwood Junior Public School
Elementary: Public
0.50 km
George P Mackie Junior Public School
Elementary: Public
1.31 km
St Ursula Catholic School
Elementary: Catholic
0.52 km
Elizabeth Simcoe Junior Public School
Elementary: Public
1.36 km
Willow Park Junior Public School
Elementary: Public
1.24 km
Cedar Drive Junior Public School
Elementary: Public
0.81 km
Native Learning Centre East
Secondary: Public
0.65 km
Maplewood High School
Secondary: Public
1.31 km
West Hill Collegiate Institute
Secondary: Public
3.08 km
Woburn Collegiate Institute
Secondary: Public
3.57 km
Cedarbrae Collegiate Institute
Secondary: Public
1.72 km
Sir Wilfrid Laurier Collegiate Institute
Secondary: Public
0.83 km
-
Thomson Memorial Park
1005 Brimley Rd, Scarborough ON M1P 3E8 4.22km -
Birkdale Ravine
1100 Brimley Rd, Scarborough ON M1P 3X9 4.78km -
Bluffers Park
7 Brimley Rd S, Toronto ON M1M 3W3 5.22km
-
RBC Royal Bank
3091 Lawrence Ave E, Scarborough ON M1H 1A1 3.16km -
CIBC
2705 Eglinton Ave E (at Brimley Rd.), Scarborough ON M1K 2S2 3.82km -
Scotiabank
2668 Eglinton Ave E (at Brimley Rd.), Toronto ON M1K 2S3 3.82km














