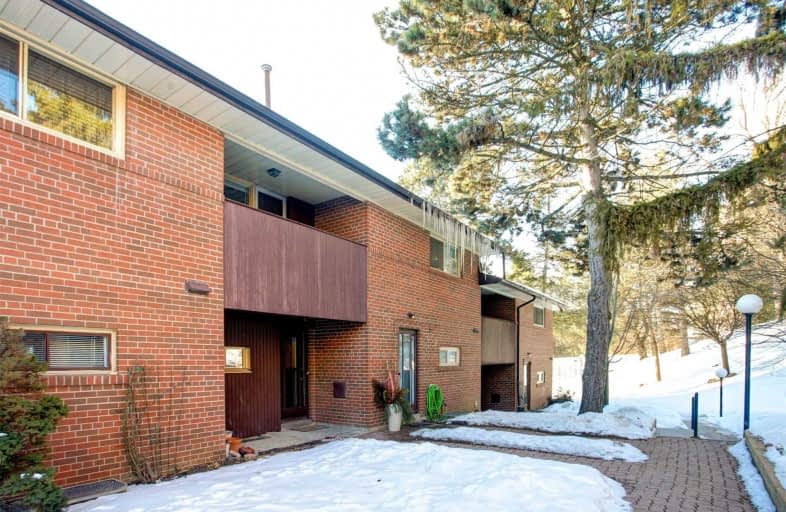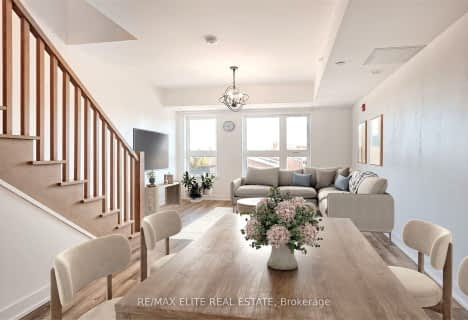Car-Dependent
- Most errands require a car.
Excellent Transit
- Most errands can be accomplished by public transportation.
Somewhat Bikeable
- Most errands require a car.

Woodbine Middle School
Elementary: PublicShaughnessy Public School
Elementary: PublicLescon Public School
Elementary: PublicKingslake Public School
Elementary: PublicSt Timothy Catholic School
Elementary: CatholicDallington Public School
Elementary: PublicNorth East Year Round Alternative Centre
Secondary: PublicPleasant View Junior High School
Secondary: PublicGeorge S Henry Academy
Secondary: PublicGeorges Vanier Secondary School
Secondary: PublicA Y Jackson Secondary School
Secondary: PublicSir John A Macdonald Collegiate Institute
Secondary: Public-
Tone Tai Supermarket
3030 Don Mills Road East, North York 0.71km -
ALI’S MARKET
3018 Don Mills Road, North York 0.74km -
Sunny Supermarket
115 Ravel Road, North York 1.62km
-
LCBO
1800 Sheppard Avenue East, North York 0.72km -
The Beer Store
3078 Don Mills Road, North York 0.75km -
The Beer Store
2934 Finch Avenue East, Toronto 2.52km
-
Tim Hortons
2500 Don Mills Road, North York 0.67km -
McDonald's
3030 Don Mills Road, North York 0.7km -
Harbour Fish And Chips
3034 Don Mills Road East, North York 0.7km
-
ABC Maintenance
24 Leith Hill Road, North York 0.37km -
Zing Durango
35 Fairview Mall Drive, North York 0.56km -
Xing Fu Tang
1800 Sheppard Avenue East, North York 0.63km
-
RBC Royal Bank
1800 Sheppard Avenue East, Toronto 0.67km -
Bank of China (Toronto North York Branch)
3040 Don Mills Road East, North York 0.75km -
TD Canada Trust Branch and ATM
1800 Sheppard Avenue East, Willowdale 0.8km
-
Esso
2500 Don Mills Road, North York 0.64km -
Circle K
2500 Don Mills Road, North York 0.68km -
Circle K
Canada 0.9km
-
Zerona North York
Fairview Mall inside TONYC Salon & Spa, 1800 Sheppard Avenue East, North York 0.79km -
Don Valley Calisthenics
55 Van Horne Avenue, North York 0.88km -
Body Revive | MedSpa and Wellness Centre (Bailine)
1100 Sheppard Avenue East, North York 1.58km
-
Oriole Park
North York 0.32km -
Dallington Pollinators Community Garden
39 Glentworth Road, North York 0.36km -
Dallington Park
Toronto 0.41km
-
Toronto Public Library - Fairview Branch
35 Fairview Mall Drive, North York 0.57km -
Toronto Public Library - Pleasant View Branch
575 Van Horne Avenue, Toronto 1.74km -
Toronto Public Library - Hillcrest Branch
5801 Leslie Street, North York 2.31km
-
Peyvand A. Basti, MD. CCFP.
199-5 Fairview Mall Drive, North York 0.49km -
Cardiac Care North York
5 Fairview Mall Drive Suite 260, North York 0.49km -
Chan Wendy Dr
5 Fairview Mall Dr, North York 0.49km
-
Fairview Pharmacy
5 Fairview Mall Drive, North York 0.49km -
Rainbow I.D.A. Pharmacy
3018 Don Mills Road, North York 0.68km -
Shoppers Drug Mart
1800 Sheppard Avenue East Unit 2075, Willowdale 0.72km
-
Peanut Plaza
3B6-3000 Don Mills Road East, North York 0.71km -
CA Mega Mall
1850 Sheppard Avenue East, North York 0.73km -
CS Mega Mall
1800 Sheppard Avenue East, North York 0.74km
-
Cineplex Cinemas Fairview Mall
1800 Sheppard Avenue East Unit Y007, North York 0.79km
-
VIP Billiards and Lounge
3030 Don Mills Road East, North York 0.76km -
St. Louis Bar & Grill
1800 Sheppard Avenue East Unit 2016, North York 0.8km -
Moxies Fairview Mall Restaurant
1800 Sheppard Avenue East, North York 0.85km
More about this building
View 6 Esterbrooke Avenue, Toronto- 1 bath
- 2 bed
- 900 sqft
125-69 Godstone Road, Toronto, Ontario • M2J 3C8 • Don Valley Village
- 2 bath
- 2 bed
- 800 sqft
309-2100 Bridletowne Circle, Toronto, Ontario • M1W 0A6 • L'Amoreaux
- 2 bath
- 3 bed
- 1400 sqft
149-10 Moonstone Byway, Toronto, Ontario • M2H 3J3 • Hillcrest Village
- 2 bath
- 3 bed
- 1200 sqft
21-25 Pebble Byway, Toronto, Ontario • M2H 3J6 • Hillcrest Village









