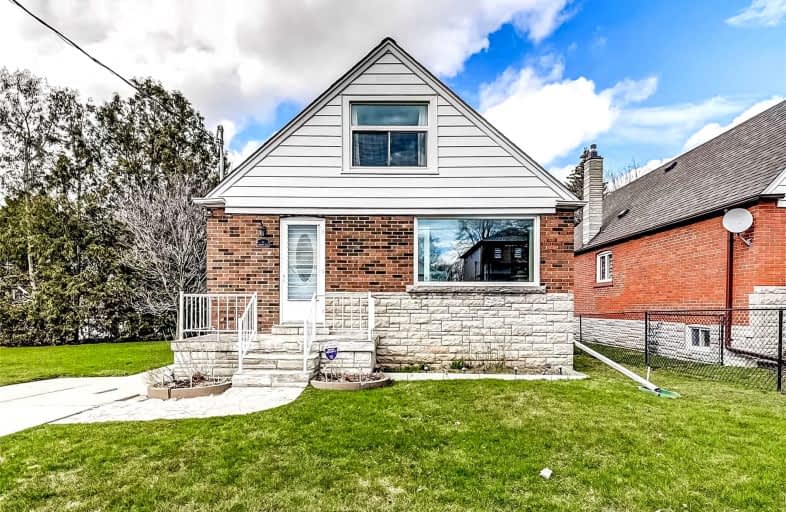Very Walkable
- Most errands can be accomplished on foot.
Good Transit
- Some errands can be accomplished by public transportation.
Bikeable
- Some errands can be accomplished on bike.

Parkside Elementary School
Elementary: PublicO'Connor Public School
Elementary: PublicPresteign Heights Elementary School
Elementary: PublicSelwyn Elementary School
Elementary: PublicGordon A Brown Middle School
Elementary: PublicGeorge Webster Elementary School
Elementary: PublicEast York Alternative Secondary School
Secondary: PublicNotre Dame Catholic High School
Secondary: CatholicEast York Collegiate Institute
Secondary: PublicMalvern Collegiate Institute
Secondary: PublicSATEC @ W A Porter Collegiate Institute
Secondary: PublicMarc Garneau Collegiate Institute
Secondary: Public-
Jawny Bakers Restaurant
804 O'Connor Drive, Toronto, ON M4B 2S9 0.39km -
Glengarry Arms
2871 Saint Clair Avenue E, Toronto, ON M4B 1N4 0.5km -
MEXITACO
1109 Victoria Park Avenue, Toronto, ON M4B 2K2 1.11km
-
Nostalgia Coffee Company
855 O'Connor Drive, Toronto, ON M4B 2S7 0.23km -
Plaxton Coffee
2889 St Clair Ave E, Toronto, ON M4B 1N5 0.56km -
Beanwise
1400 O'connor Drive, Unit 8-10, Toronto, ON M4B 2T8 0.58km
-
Fit4Less
1880 Eglinton Ave E, Scarborough, ON M1L 2L1 2.14km -
MIND-SET Strength & Conditioning
59 Comstock Road, Unit 3, Scarborough, ON M1L 2G6 2.18km -
GoodLife Fitness
250 Ferrand Dr, North York, ON M3C 3G8 2.2km
-
Victoria Park Pharmacy
1314 Av Victoria Park, East York, ON M4B 2L4 1.1km -
Shoppers Drug Mart
1500 Woodbine Ave E, Toronto, ON M4C 5J2 1.26km -
Shoppers Drug Mart
70 Eglinton Square Boulevard, Toronto, ON M1L 2K1 1.93km
-
Mexico Lindo
971 O'Connor Drive, Toronto, ON M4K 1T1 0.08km -
Truly India
979 O'Connor Drive, Toronto, ON M4B 2T1 0.09km -
Pizza Piccomilano
977 O Connor Drive, Toronto, ON M4B 2T1 0.1km
-
Eglinton Square
1 Eglinton Square, Toronto, ON M1L 2K1 1.79km -
Golden Mile Shopping Centre
1880 Eglinton Avenue E, Scarborough, ON M1L 2L1 2.1km -
Eglinton Town Centre
1901 Eglinton Avenue E, Toronto, ON M1L 2L6 2.34km
-
Fresh Choice Store
809 O'Connor Drive, Toronto, ON M4B 2S7 0.3km -
Tom's No Frills
1150 Victoria Park Avenue, Toronto, ON M4B 2K4 1.06km -
Seaport Merchants
1101 Victoria Park Avenue, Scarborough, ON M4B 2K2 1.11km
-
LCBO - Coxwell
1009 Coxwell Avenue, East York, ON M4C 3G4 1.99km -
Beer & Liquor Delivery Service Toronto
Toronto, ON 2.36km -
LCBO
1900 Eglinton Avenue E, Eglinton & Warden Smart Centre, Toronto, ON M1L 2L9 2.75km
-
Esso
2915 Saint Clair Avenue E, East York, ON M4B 1N9 0.7km -
Mister Transmission
1656 O'Connor Drive, North York, ON M4A 1W4 1.06km -
Don Valley Volkswagen
185 Bartley Drive, Toronto, ON M4A 1E6 1.39km
-
Cineplex Odeon Eglinton Town Centre Cinemas
22 Lebovic Avenue, Toronto, ON M1L 4V9 2.26km -
Cineplex VIP Cinemas
12 Marie Labatte Road, unit B7, Toronto, ON M3C 0H9 4.16km -
Fox Theatre
2236 Queen St E, Toronto, ON M4E 1G2 4.29km
-
Dawes Road Library
416 Dawes Road, Toronto, ON M4B 2E8 1.23km -
Toronto Public Library - Eglinton Square
Eglinton Square Shopping Centre, 1 Eglinton Square, Unit 126, Toronto, ON M1L 2K1 1.8km -
Toronto Public Library
29 Saint Dennis Drive, Toronto, ON M3C 3J3 2.11km
-
Providence Healthcare
3276 Saint Clair Avenue E, Toronto, ON M1L 1W1 2.05km -
Michael Garron Hospital
825 Coxwell Avenue, East York, ON M4C 3E7 2.36km -
Sunnybrook Health Sciences Centre
2075 Bayview Avenue, Toronto, ON M4N 3M5 5.59km
-
Taylor Creek Park
200 Dawes Rd (at Crescent Town Rd.), Toronto ON M4C 5M8 1.29km -
Dentonia Park
Avonlea Blvd, Toronto ON 2.03km -
Wigmore Park
Elvaston Dr, Toronto ON 2.58km
-
RBC Royal Bank
65 Overlea Blvd, Toronto ON M4H 1P1 2.7km -
TD Bank Financial Group
2020 Eglinton Ave E, Scarborough ON M1L 2M6 3.18km -
CIBC
450 Danforth Rd (at Birchmount Rd.), Toronto ON M1K 1C6 3.32km





