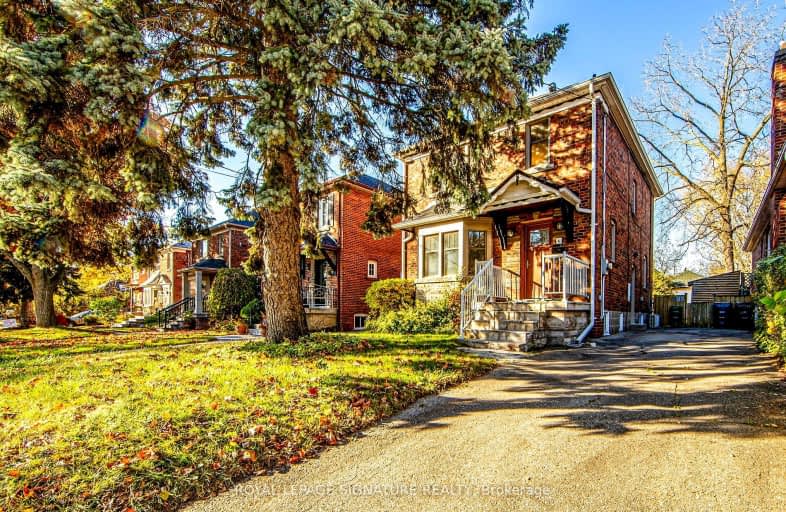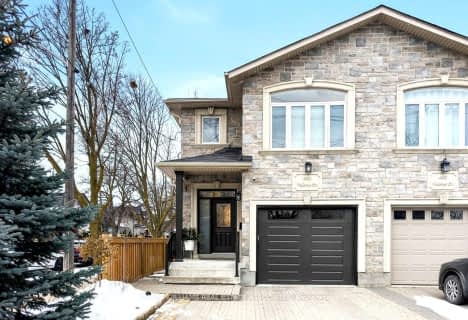
The Holy Trinity Catholic School
Elementary: Catholic
0.79 km
St Josaphat Catholic School
Elementary: Catholic
1.62 km
Twentieth Street Junior School
Elementary: Public
0.68 km
St Teresa Catholic School
Elementary: Catholic
1.42 km
Christ the King Catholic School
Elementary: Catholic
1.10 km
James S Bell Junior Middle School
Elementary: Public
0.49 km
Peel Alternative South
Secondary: Public
3.98 km
Lakeshore Collegiate Institute
Secondary: Public
1.06 km
Gordon Graydon Memorial Secondary School
Secondary: Public
3.93 km
Etobicoke School of the Arts
Secondary: Public
4.55 km
Father John Redmond Catholic Secondary School
Secondary: Catholic
0.67 km
Bishop Allen Academy Catholic Secondary School
Secondary: Catholic
4.82 km
-
Colonel Samuel Smith Park
3131 Lake Shore Blvd W (at Colonel Samuel Smith Park Dr.), Toronto ON M8V 1L4 0.96km -
Marie Curtis Park
40 2nd St, Etobicoke ON M8V 2X3 1.66km -
Loggia Condominiums
1040 the Queensway (at Islington Ave.), Etobicoke ON M8Z 0A7 3.48km
-
BMO Bank of Montreal
863 Browns Line (Evans Avenue), Etobicoke ON M8W 3V7 2.73km -
TD Bank Financial Group
1315 the Queensway (Kipling), Etobicoke ON M8Z 1S8 3.09km -
CIBC
1582 the Queensway, Toronto ON M8Z 1V1 3.15km












