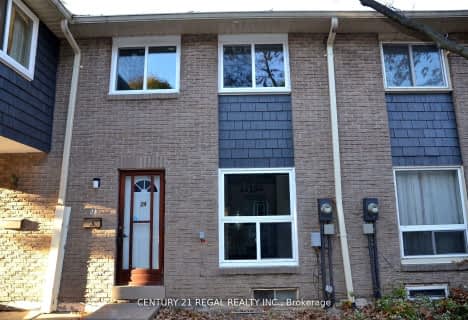Car-Dependent
- Almost all errands require a car.
Good Transit
- Some errands can be accomplished by public transportation.
Very Bikeable
- Most errands can be accomplished on bike.

Don Valley Middle School
Elementary: PublicOur Lady of Guadalupe Catholic School
Elementary: CatholicZion Heights Middle School
Elementary: PublicSt Matthias Catholic School
Elementary: CatholicCresthaven Public School
Elementary: PublicCrestview Public School
Elementary: PublicNorth East Year Round Alternative Centre
Secondary: PublicMsgr Fraser College (Northeast)
Secondary: CatholicPleasant View Junior High School
Secondary: PublicSt. Joseph Morrow Park Catholic Secondary School
Secondary: CatholicGeorges Vanier Secondary School
Secondary: PublicA Y Jackson Secondary School
Secondary: Public-
St Louis
1800 Sheppard Avenue E, Unit 2016, North York, ON M2J 5A7 2.22km -
Moxies
1800 Sheppard Ave E, 2044, North York, ON M2J 5A7 2.35km -
Hibachi Teppanyaki & Bar
1800 Sheppard Avenue E, Unit 2018, Fairview Mall, North York, ON M2J 5A7 2.21km
-
Tim Hortons
1500 Finch Ave, North York, ON M2J 4Y6 0.85km -
Tim Hortons
5955 Leslie St, North York, ON M2H 1J8 0.93km -
Maxim's Café & Patisserie
676 Finch Avenue E, North York, ON M2K 2E6 1.08km
-
Wonder 4 Fitness
2792 Victoria Park Avenue, Toronto, ON M2J 4A8 2.79km -
Inspire Health & Fitness
Brian Drive, Toronto, ON M2J 3YP 2.59km -
YMCA
567 Sheppard Avenue E, North York, ON M2K 1B2 3.37km
-
Rainbow Drugs
3018 Don Mills Road, Toronto, ON M2J 4T6 0.81km -
Shoppers Drug Mart
4865 Leslie Street, Toronto, ON M2J 2K8 1.36km -
Ida Pharmacies Willowdale
3885 Don Mills Road, North York, ON M2H 2S7 1.86km
-
Sushi Legend
10 Ravel Road, Unit 3, North York, ON M2H 1S8 0.11km -
Congee Wong
10 Ravel Road, Unit 5-6, North York, ON M2H 1S8 0.14km -
Petit Potato
10 Ravel Road, Unit 1-2, Toronto, ON M2H 1S8 0.16km
-
Finch & Leslie Square
101-191 Ravel Road, Toronto, ON M2H 1T1 0.18km -
Skymark Place Shopping Centre
3555 Don Mills Road, Toronto, ON M2H 3N3 0.91km -
Peanut Plaza
3B6 - 3000 Don Mills Road E, North York, ON M2J 3B6 1.21km
-
Sunny Supermarket
115 Ravel Rd, Toronto, ON M2H 1T2 0.23km -
Galati Market Fresh
5845 Leslie Street, North York, ON M2H 1J8 0.87km -
Listro's No Frills
3555 Don Mills Road, Toronto, ON M2H 3N3 0.91km
-
LCBO
1565 Steeles Ave E, North York, ON M2M 2Z1 2.22km -
LCBO
2946 Finch Avenue E, Scarborough, ON M1W 2T4 2.83km -
LCBO
2901 Bayview Avenue, North York, ON M2K 1E6 2.96km
-
Esso
1500 Finch Avenue E, North York, ON M2J 4Y6 0.85km -
Esso (Imperial Oil)
6015 Leslie Street, North York, ON M2H 1J8 0.96km -
Sean's Esso
2500 Don Mills Road, North York, ON M2J 3B3 2.22km
-
Cineplex Cinemas Fairview Mall
1800 Sheppard Avenue E, Unit Y007, North York, ON M2J 5A7 2.19km -
Cineplex Cinemas Empress Walk
5095 Yonge Street, 3rd Floor, Toronto, ON M2N 6Z4 4.61km -
York Cinemas
115 York Blvd, Richmond Hill, ON L4B 3B4 6.26km
-
Hillcrest Library
5801 Leslie Street, Toronto, ON M2H 1J8 0.72km -
Toronto Public Library
35 Fairview Mall Drive, Toronto, ON M2J 4S4 1.98km -
North York Public Library
575 Van Horne Avenue, North York, ON M2J 4S8 2.38km
-
North York General Hospital
4001 Leslie Street, North York, ON M2K 1E1 2.45km -
Canadian Medicalert Foundation
2005 Sheppard Avenue E, North York, ON M2J 5B4 2.83km -
Shouldice Hospital
7750 Bayview Avenue, Thornhill, ON L3T 4A3 4.58km
-
Don Valley Parklands
Cummer Ave, North York ON 1.27km -
East Don Parklands
Leslie St (btwn Steeles & Sheppard), Toronto ON 1.6km -
Duncan Creek Park
Aspenwood Dr (btwn Don Mills & Leslie), Toronto ON 1.61km
-
RBC Royal Bank
1510 Finch Ave E (Don Mills Rd), Toronto ON M2J 4Y6 0.89km -
TD Bank Financial Group
686 Finch Ave E (btw Bayview Ave & Leslie St), North York ON M2K 2E6 1.35km -
TD Bank Financial Group
1800 Sheppard Ave E (at Fairview Mall Dr), Willowdale ON M2J 5A7 2.14km
More about this building
View 6 Liszt Gate, Toronto- 2 bath
- 3 bed
- 1400 sqft
104-3740 Don Mills Road, Toronto, Ontario • M2H 3J2 • Hillcrest Village
- 2 bath
- 3 bed
- 1400 sqft
149-10 Moonstone Byway, Toronto, Ontario • M2H 3J3 • Hillcrest Village
- 2 bath
- 3 bed
- 1200 sqft
21-25 Pebble Byway, Toronto, Ontario • M2H 3J6 • Hillcrest Village






