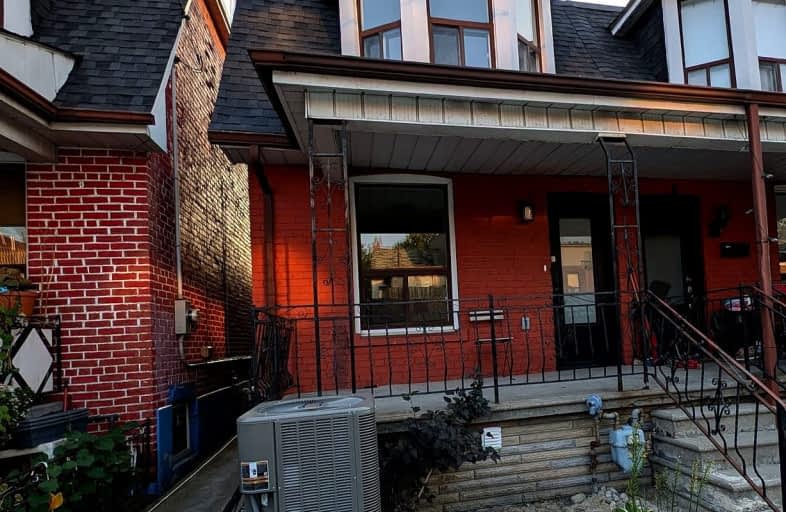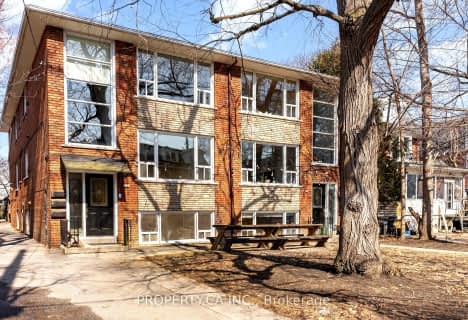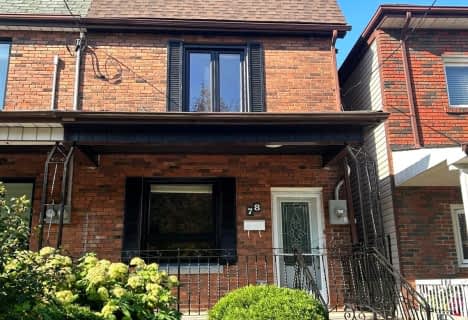Walker's Paradise
- Daily errands do not require a car.
Excellent Transit
- Most errands can be accomplished by public transportation.
Very Bikeable
- Most errands can be accomplished on bike.

City View Alternative Senior School
Elementary: PublicShirley Street Junior Public School
Elementary: PublicBrock Public School
Elementary: PublicSt Ambrose Catholic School
Elementary: CatholicAlexander Muir/Gladstone Ave Junior and Senior Public School
Elementary: PublicSt Helen Catholic School
Elementary: CatholicCaring and Safe Schools LC4
Secondary: PublicALPHA II Alternative School
Secondary: PublicÉSC Saint-Frère-André
Secondary: CatholicÉcole secondaire Toronto Ouest
Secondary: PublicBloor Collegiate Institute
Secondary: PublicSt Mary Catholic Academy Secondary School
Secondary: Catholic-
Trinity Bellwoods Park
1053 Dundas St W (at Gore Vale Ave.), Toronto ON M5H 2N2 1.12km -
Trinity Bellwoods playground
133 Crawford St, Toronto ON 1.42km -
Joseph Workman Park
90 Shanly St, Toronto ON M6H 1S7 1.58km
-
Scotiabank
334 Bloor St W (at Spadina Rd.), Toronto ON M5S 1W9 2.8km -
Banque Nationale du Canada
1295 St Clair Ave W, Toronto ON M6E 1C2 3.08km -
TD Bank Financial Group
870 St Clair Ave W, Toronto ON M6C 1C1 3.2km
- 2 bath
- 3 bed
02-1175 Dovercourt Road, Toronto, Ontario • M6H 2Y1 • Dovercourt-Wallace Emerson-Junction
- 2 bath
- 3 bed
- 1100 sqft
Upper-179 Beatrice Street, Toronto, Ontario • M6G 3E9 • Palmerston-Little Italy
- 2 bath
- 3 bed
Upper-603 Ossington Avenue, Toronto, Ontario • M6G 3T6 • Palmerston-Little Italy
- 2 bath
- 3 bed
- 1100 sqft
Unit -48A Dewson Street, Toronto, Ontario • M6H 1G7 • Palmerston-Little Italy
- 2 bath
- 4 bed
- 1100 sqft
4/5-396 College Street, Toronto, Ontario • M5T 1S7 • Kensington-Chinatown














