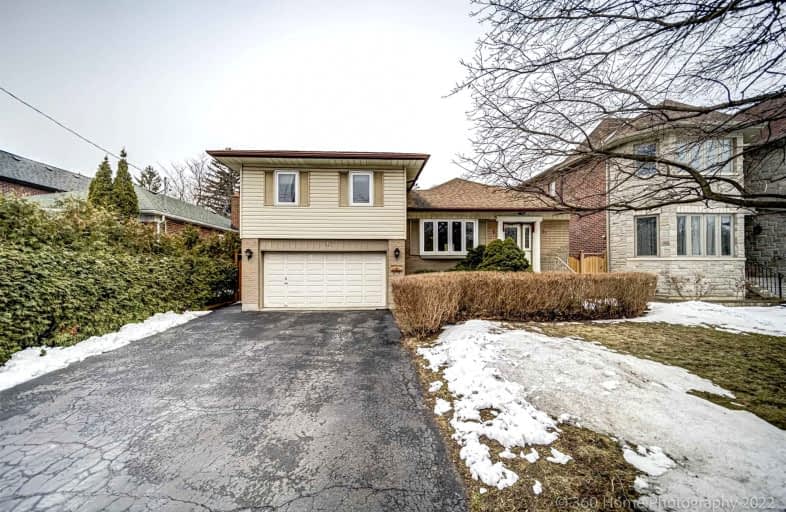Sold on Mar 20, 2022
Note: Property is not currently for sale or for rent.

-
Type: Detached
-
Style: Sidesplit 3
-
Lot Size: 50 x 150 Feet
-
Age: No Data
-
Taxes: $4,888 per year
-
Days on Site: 2 Days
-
Added: Mar 18, 2022 (2 days on market)
-
Updated:
-
Last Checked: 3 months ago
-
MLS®#: E5541218
-
Listed By: Tradeworld realty inc, brokerage
* Hugh House With Massive Potential! * Attention All Investors, Renovators And End-Users, Lover Family Home In A Quiet Neighborhood * 4 Spacious Bedroom, 3 Bath * Surrounded By Multimillion-Dollar Home * Garage Direct Access To The Living Room * Separate Entrance To Basement * Main Floor Hardwood Floor * Huge Sunroom * Close To Scarborough Town Center, Hwy 401, Transit, Groceries, Restaurant, Etc *
Extras
All Elfs, Window Covering, Fridge, Stove, Dishwasher (As Is), Washer & Dryer, Cac, Furnace (2017), Central Vacuum System, Hot Tube (As Is), Hot Water Tank (Rental $22.52/Month + Hst)
Property Details
Facts for 6 Murray Avenue, Toronto
Status
Days on Market: 2
Last Status: Sold
Sold Date: Mar 20, 2022
Closed Date: Jun 21, 2022
Expiry Date: Jul 17, 2022
Sold Price: $1,520,000
Unavailable Date: Mar 20, 2022
Input Date: Mar 18, 2022
Prior LSC: Listing with no contract changes
Property
Status: Sale
Property Type: Detached
Style: Sidesplit 3
Area: Toronto
Community: Agincourt South-Malvern West
Availability Date: 90/Tba
Inside
Bedrooms: 4
Bedrooms Plus: 1
Bathrooms: 3
Kitchens: 1
Rooms: 7
Den/Family Room: No
Air Conditioning: Central Air
Fireplace: Yes
Washrooms: 3
Building
Basement: Finished
Heat Type: Forced Air
Heat Source: Gas
Exterior: Brick
Water Supply: Municipal
Special Designation: Unknown
Parking
Driveway: Private
Garage Spaces: 2
Garage Type: Attached
Covered Parking Spaces: 6
Total Parking Spaces: 7
Fees
Tax Year: 2021
Tax Legal Description: Lt 31 Pl 3932
Taxes: $4,888
Land
Cross Street: Brimley/Sheppard
Municipality District: Toronto E07
Fronting On: West
Pool: None
Sewer: Sewers
Lot Depth: 150 Feet
Lot Frontage: 50 Feet
Additional Media
- Virtual Tour: https://www.360homephoto.com/t2203162/
Rooms
Room details for 6 Murray Avenue, Toronto
| Type | Dimensions | Description |
|---|---|---|
| Living Ground | 3.70 x 5.52 | Combined W/Dining, Hardwood Floor |
| Dining Ground | 3.70 x 4.10 | Combined W/Living, Hardwood Floor |
| Kitchen Ground | 2.96 x 3.34 | Breakfast Bar, Open Concept |
| 3rd Br Ground | 2.89 x 4.40 | Hardwood Floor, Closet |
| 4th Br Ground | 3.00 x 3.10 | Hardwood Floor, Closet |
| Prim Bdrm 2nd | 3.84 x 5.61 | 4 Pc Ensuite, Broadloom |
| 2nd Br 2nd | 3.00 x 4.46 | Broadloom, Casement Windows |
| Rec Bsmt | 3.89 x 6.61 | Broadloom, Walk-Out |
| Den Bsmt | 3.11 x 3.29 | Broadloom, Closet |
| XXXXXXXX | XXX XX, XXXX |
XXXX XXX XXXX |
$X,XXX,XXX |
| XXX XX, XXXX |
XXXXXX XXX XXXX |
$X,XXX,XXX |
| XXXXXXXX XXXX | XXX XX, XXXX | $1,520,000 XXX XXXX |
| XXXXXXXX XXXXXX | XXX XX, XXXX | $1,188,000 XXX XXXX |

Downtown Vocal Music Academy of Toronto
Elementary: Publicda Vinci School
Elementary: PublicBeverley School
Elementary: PublicOgden Junior Public School
Elementary: PublicLord Lansdowne Junior and Senior Public School
Elementary: PublicOrde Street Public School
Elementary: PublicSt Michael's Choir (Sr) School
Secondary: CatholicOasis Alternative
Secondary: PublicSubway Academy II
Secondary: PublicHeydon Park Secondary School
Secondary: PublicContact Alternative School
Secondary: PublicSt Joseph's College School
Secondary: Catholic- 2 bath
- 4 bed
- 1500 sqft
109 Lisgar Street, Toronto, Ontario • M6J 3G4 • Little Portugal



