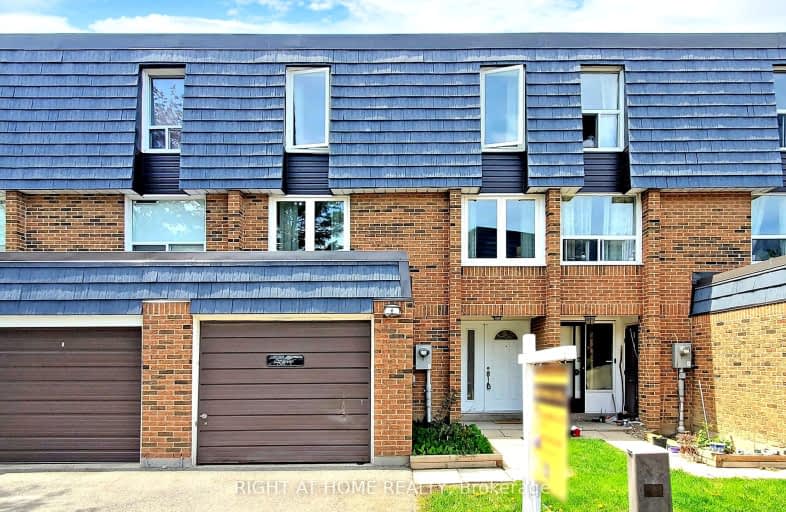Car-Dependent
- Almost all errands require a car.
Good Transit
- Some errands can be accomplished by public transportation.
Very Bikeable
- Most errands can be accomplished on bike.

Our Lady of Guadalupe Catholic School
Elementary: CatholicCresthaven Public School
Elementary: PublicHighland Middle School
Elementary: PublicHillmount Public School
Elementary: PublicArbor Glen Public School
Elementary: PublicCliffwood Public School
Elementary: PublicNorth East Year Round Alternative Centre
Secondary: PublicMsgr Fraser College (Northeast)
Secondary: CatholicPleasant View Junior High School
Secondary: PublicGeorges Vanier Secondary School
Secondary: PublicA Y Jackson Secondary School
Secondary: PublicSir John A Macdonald Collegiate Institute
Secondary: Public-
The County General
3550 Victoria Park Avenue, Unit 100, North York, ON M2H 2N5 1.66km -
Steak Supreme
4033 Gordon Baker Road, Toronto, ON M1W 2P3 1.88km -
Bar Chiaki
3160 Steeles Avenue E, Unit 4, Markham, ON L3R 4G9 1.99km
-
Tim Hortons
1500 Finch Avenue E, North York, ON M2J 4Y6 0.7km -
Tim Hortons
1750 Finch Avenue E, Seneca College, Toronto, ON M2J 5G3 0.71km -
Daily Fresh Grill & Cafe
3295 14th Avenue, Markham, ON M2H 3R2 0.99km
-
Ida Pharmacies Willowdale
3885 Don Mills Road, North York, ON M2H 2S7 0.87km -
Rainbow Drugs
3018 Don Mills Road, Toronto, ON M2J 4T6 0.95km -
Shoppers Drug Mart
2900 Steeles Avenue E, Markham, ON L3T 4X1 1.39km
-
Subway
3555 Don Mills Road, North York, ON M2H 3N3 0.59km -
Deer Garden Signatures
3555 Don Mills Rd, Unit 4, Toronto, ON M2H 3N3 0.59km -
YIMA SiChuan Cuisine
3555 Don Mills Road, Unit 11, Toronto, ON M2H 3N3 0.59km
-
Skymark Place Shopping Centre
3555 Don Mills Road, Toronto, ON M2H 3N3 0.59km -
Finch & Leslie Square
101-191 Ravel Road, Toronto, ON M2H 1T1 1.25km -
Shops On Steeles and 404
2900 Steeles Avenue E, Thornhill, ON L3T 4X1 1.52km
-
Rexall
3555 Don Mills Road, Toronto, ON M2H 3N3 0.64km -
Listro's No Frills
3555 Don Mills Road, Toronto, ON M2H 3N3 0.59km -
Galati Market Fresh
5845 Leslie Street, North York, ON M2H 1J8 1.09km
-
LCBO
2946 Finch Avenue E, Scarborough, ON M1W 2T4 2.23km -
LCBO
1565 Steeles Ave E, North York, ON M2M 2Z1 2.32km -
LCBO
2901 Bayview Avenue, North York, ON M2K 1E6 4.08km
-
Esso
1500 Finch Avenue E, North York, ON M2J 4Y6 0.7km -
Esso (Imperial Oil)
6015 Leslie Street, North York, ON M2H 1J8 1.1km -
Esso
2900 Steeles Avenue E, Thornhill, ON L3T 4X1 1.42km
-
Cineplex Cinemas Fairview Mall
1800 Sheppard Avenue E, Unit Y007, North York, ON M2J 5A7 2.51km -
York Cinemas
115 York Blvd, Richmond Hill, ON L4B 3B4 5.57km -
Cineplex Cinemas Empress Walk
5095 Yonge Street, 3rd Floor, Toronto, ON M2N 6Z4 5.68km
-
Hillcrest Library
5801 Leslie Street, Toronto, ON M2H 1J8 1.06km -
North York Public Library
575 Van Horne Avenue, North York, ON M2J 4S8 2.13km -
Toronto Public Library
35 Fairview Mall Drive, Toronto, ON M2J 4S4 2.39km
-
Canadian Medicalert Foundation
2005 Sheppard Avenue E, North York, ON M2J 5B4 3.14km -
North York General Hospital
4001 Leslie Street, North York, ON M2K 1E1 3.4km -
The Scarborough Hospital
3030 Birchmount Road, Scarborough, ON M1W 3W3 3.79km
-
German Mills Settlers Park
Markham ON 2.68km -
Clarinda Park
420 Clarinda Dr, Toronto ON 2.97km -
Bayview Glen Park
Markham ON 3.13km
-
TD Bank Financial Group
2900 Steeles Ave E (at Don Mills Rd.), Thornhill ON L3T 4X1 1.52km -
Global Payments Canada
3381 Steeles Ave E, Toronto ON M2H 3S7 1.75km -
BMO Bank of Montreal
2851 John St (at Woodbine Ave.), Markham ON L3R 5R7 2.82km
- 2 bath
- 3 bed
- 1000 sqft
06-44 Chester Le Boulevard, Toronto, Ontario • M1W 2M8 • L'Amoreaux
- 2 bath
- 3 bed
- 1200 sqft
34 Water Wheel Way, Toronto, Ontario • M2H 3E4 • Hillcrest Village
- 2 bath
- 3 bed
- 1400 sqft
149-10 Moonstone Byway, Toronto, Ontario • M2H 3J3 • Hillcrest Village
- 2 bath
- 3 bed
- 1200 sqft
09-70 Castlebury Crescent, Toronto, Ontario • M2H 1H8 • Bayview Woods-Steeles
- 3 bath
- 3 bed
- 1200 sqft
21 Grass Meadoway Way, Toronto, Ontario • M2H 2V4 • Hillcrest Village
- 2 bath
- 3 bed
- 1200 sqft
21-25 Pebble Byway, Toronto, Ontario • M2H 3J6 • Hillcrest Village














