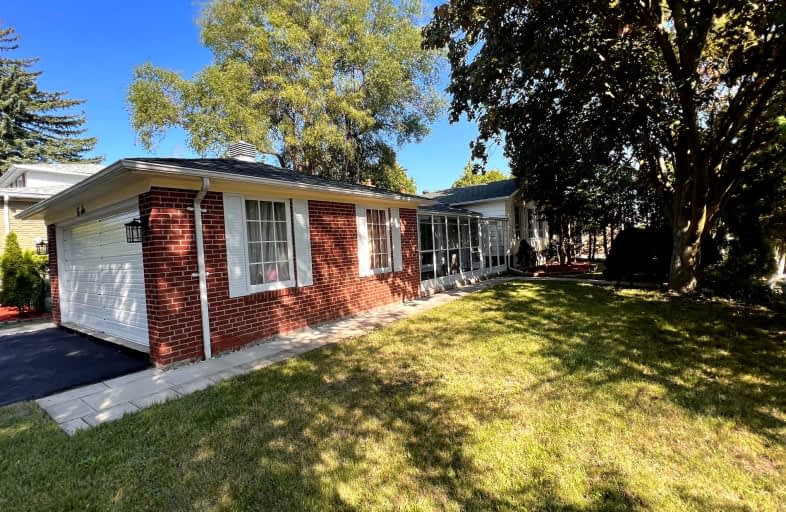Car-Dependent
- Most errands require a car.
Good Transit
- Some errands can be accomplished by public transportation.
Bikeable
- Some errands can be accomplished on bike.

St Bartholomew Catholic School
Elementary: CatholicÉÉC Saint-Jean-de-Lalande
Elementary: CatholicSt Ignatius of Loyola Catholic School
Elementary: CatholicAnson S Taylor Junior Public School
Elementary: PublicIroquois Junior Public School
Elementary: PublicNorth Agincourt Junior Public School
Elementary: PublicDelphi Secondary Alternative School
Secondary: PublicMsgr Fraser-Midland
Secondary: CatholicSir William Osler High School
Secondary: PublicFrancis Libermann Catholic High School
Secondary: CatholicAlbert Campbell Collegiate Institute
Secondary: PublicAgincourt Collegiate Institute
Secondary: Public-
Wild Wing
2628 McCowan Road, Toronto, ON M1S 5J8 0.87km -
Twilight Family Restaurant & Bar
12-55 Nugget Avenue, Scarborough, ON M1S 3L1 0.89km -
G-Funk KTV
1001 sandhurst circle, Toronto, ON M1V 1Z6 1.12km
-
Tim Hortons
2301 Brimley Rd, Scarborough, ON M1S 5B8 0.63km -
Mabu Cafe
2361 Brimley Road, Unit D2, Toronto, ON M1S 1K6 0.69km -
Hi.Tea Cafe
1571 Sandhurst Circle, Unit 103A, Toronto, ON M1V 1V2 1.18km
-
Strength-N-U
10 Milner Avenue, Scarborough, ON M1S 3P8 1.65km -
World Gym
1455 McCowan Road, Scarborough, ON M1S 5K7 1.78km -
GoodLife Fitness
1755 Brimley Rd, Scarborough, ON M1P 0A3 2.42km
-
Brimley Pharmacy
127 Montezuma Trail, Toronto, ON M1V 1K4 1.74km -
Finch Midland Pharmacy
4190 Finch Avenue E, Scarborough, ON M1S 4T7 1.85km -
Clinicare Discount Pharmacy
2250 Markham Road, Unit 3, Toronto, ON M1B 2W4 2.02km
-
Farmhouse Private Kitchens
136 2301 Brimley Road, Scarborough, ON M1S 5B8 0.51km -
Canton Rice Noodle
2301 Brimley Road, Unit 134, Toronto, ON M1S 3L6 0.53km -
Grandeur Palace
2301 Brimley Road, Unit 128, Toronto, ON M1S 5B8 0.53km
-
Chartwell Shopping Centre
2301 Brimley Road, Toronto, ON M1S 5B8 0.83km -
Woodside Square
1571 Sandhurst Circle, Toronto, ON M1V 1V2 1.13km -
U Health Centre
2101 Brimley Road, Toronto, ON M1S 2B4 1.2km
-
Prosperity Supermarket
2301 Brimley Road, Toronto, ON M1S 3L6 0.83km -
Bestco Food Mart
175 Commander Boulevard, Toronto, ON M1S 3M7 0.62km -
JW Foods
2201 Brimley Road, Unit 1, Toronto, ON M1S 2E2 1.08km
-
LCBO
1571 Sandhurst Circle, Toronto, ON M1V 1V2 1.12km -
LCBO
748-420 Progress Avenue, Toronto, ON M1P 5J1 2.6km -
LCBO
21 William Kitchen Rd, Scarborough, ON M1P 5B7 3.2km
-
Esso
2201 McCowan Road, Scarborough, ON M1S 4G6 0.18km -
U-Haul Neighborhood Dealer
20 Nugget Ave Unit 10, Scarborough, ON M1S 3A7 0.83km -
Canadian Tire Gas+
4650 Sheppard Avenue E, Scarborough, ON M1S 3J7 1.09km
-
Woodside Square Cinemas
1571 Sandhurst Circle, Toronto, ON M1V 1V2 1.28km -
Cineplex Cinemas Scarborough
300 Borough Drive, Scarborough Town Centre, Scarborough, ON M1P 4P5 2.72km -
Cineplex Odeon
785 Milner Avenue, Toronto, ON M1B 3C3 4.9km
-
Woodside Square Library
1571 Sandhurst Cir, Toronto, ON M1V 1V2 1.18km -
Toronto Public Library - Burrows Hall
1081 Progress Avenue, Scarborough, ON M1B 5Z6 2.51km -
Agincourt District Library
155 Bonis Avenue, Toronto, ON M1T 3W6 2.79km
-
The Scarborough Hospital
3030 Birchmount Road, Scarborough, ON M1W 3W3 3.58km -
Scarborough General Hospital Medical Mall
3030 Av Lawrence E, Scarborough, ON M1P 2T7 4.91km -
Scarborough Health Network
3050 Lawrence Avenue E, Scarborough, ON M1P 2T7 5.06km
- 2 bath
- 3 bed
12 Marydon Crescent, Toronto, Ontario • M1S 2G8 • Agincourt South-Malvern West
- 3 bath
- 4 bed
61 Kilchurn Castle Drive, Toronto, Ontario • M1T 2W3 • Tam O'Shanter-Sullivan
- 2 bath
- 4 bed
- 1500 sqft
36 Manorglen Crescent, Toronto, Ontario • M1S 1W4 • Agincourt South-Malvern West














