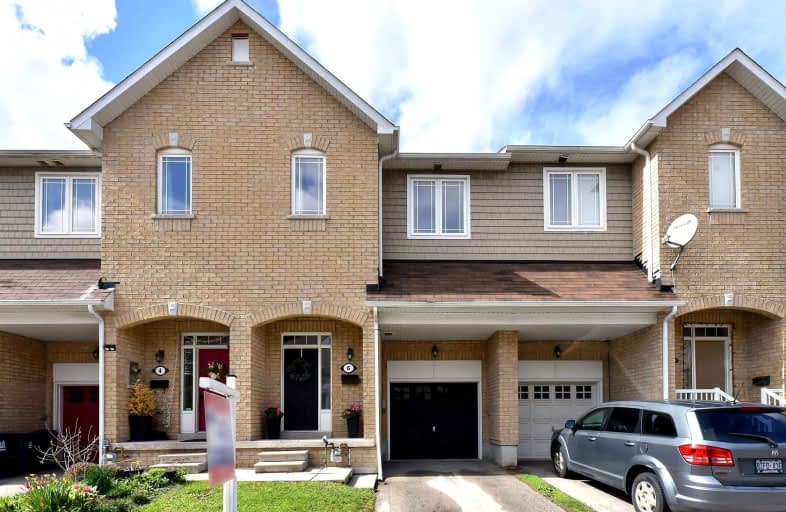Sold on May 24, 2022
Note: Property is not currently for sale or for rent.

-
Type: Att/Row/Twnhouse
-
Style: 2-Storey
-
Lot Size: 19.69 x 71.16 Feet
-
Age: No Data
-
Taxes: $2,477 per year
-
Days on Site: 6 Days
-
Added: May 18, 2022 (6 days on market)
-
Updated:
-
Last Checked: 3 months ago
-
MLS®#: E5623109
-
Listed By: Re/max crossroads realty inc., brokerage
Stunning 3 Bed Twnhm In Beautiful West Hill! Meticulously Cared For W/Upgrades Throughout! Spacious Layout Inc Gorgeous Updated Kit With W/O To Deck & Backyard! Huge Master Bed With W/I Closet, 3 Pc Ensuite And Nook For Home Office! Cozy Backyard W/Garden Planters & Patio! Roughed In For Central Vac & Security System! Walk To Heron Park Comm Center, Baseball, Hockey, Swimming! Walk To Morningside Shopping Mall! Tons Of Storage! Turnkey Home! Move In & Enjoy!
Extras
Existing Fridge, Stove, Dishwasher, Range Hood, Washer, Dryer, Furnace, Cac, All Elf's, All Window Coverings.. Excluded: Light Fixture In 2nd Bedroom (To Be Replaced), 2 Tire Racks In Garage
Property Details
Facts for 6 Skelding Court, Toronto
Status
Days on Market: 6
Last Status: Sold
Sold Date: May 24, 2022
Closed Date: Jul 07, 2022
Expiry Date: Sep 18, 2022
Sold Price: $836,021
Unavailable Date: May 24, 2022
Input Date: May 18, 2022
Prior LSC: Listing with no contract changes
Property
Status: Sale
Property Type: Att/Row/Twnhouse
Style: 2-Storey
Area: Toronto
Community: West Hill
Availability Date: 7/7/2022
Inside
Bedrooms: 3
Bathrooms: 3
Kitchens: 1
Rooms: 6
Den/Family Room: Yes
Air Conditioning: Central Air
Fireplace: No
Washrooms: 3
Building
Basement: Finished
Heat Type: Forced Air
Heat Source: Gas
Exterior: Brick
Water Supply: Municipal
Special Designation: Unknown
Parking
Driveway: Private
Garage Spaces: 1
Garage Type: Built-In
Covered Parking Spaces: 1
Total Parking Spaces: 2
Fees
Tax Year: 2021
Tax Legal Description: Part Block 6 Plan 66M2447 See Sch C For Full Legal
Taxes: $2,477
Land
Cross Street: Lawrence/Manse
Municipality District: Toronto E10
Fronting On: North
Pool: None
Sewer: Sewers
Lot Depth: 71.16 Feet
Lot Frontage: 19.69 Feet
Additional Media
- Virtual Tour: https://myvisuallistings.com/vtnb/326483
Rooms
Room details for 6 Skelding Court, Toronto
| Type | Dimensions | Description |
|---|---|---|
| Kitchen Main | 2.46 x 4.81 | W/O To Deck, Eat-In Kitchen, Ceramic Floor |
| Living Main | 3.13 x 5.88 | Combined W/Dining, Hardwood Floor |
| Dining Main | 3.13 x 5.88 | Combined W/Living, Hardwood Floor |
| Prim Bdrm Upper | 4.57 x 5.76 | W/I Closet, 3 Pc Ensuite, Hardwood Floor |
| 2nd Br Upper | 3.17 x 3.45 | W/I Closet, Hardwood Floor |
| 3rd Br Upper | 2.46 x 4.42 | Hardwood Floor, Double Closet |
| Rec Bsmt | 4.37 x 5.54 | Broadloom |
| XXXXXXXX | XXX XX, XXXX |
XXXX XXX XXXX |
$XXX,XXX |
| XXX XX, XXXX |
XXXXXX XXX XXXX |
$XXX,XXX |
| XXXXXXXX XXXX | XXX XX, XXXX | $836,021 XXX XXXX |
| XXXXXXXX XXXXXX | XXX XX, XXXX | $649,000 XXX XXXX |

Highland Creek Public School
Elementary: PublicWest Hill Public School
Elementary: PublicSt Malachy Catholic School
Elementary: CatholicSt Martin De Porres Catholic School
Elementary: CatholicWilliam G Miller Junior Public School
Elementary: PublicJoseph Brant Senior Public School
Elementary: PublicNative Learning Centre East
Secondary: PublicMaplewood High School
Secondary: PublicWest Hill Collegiate Institute
Secondary: PublicSir Oliver Mowat Collegiate Institute
Secondary: PublicSt John Paul II Catholic Secondary School
Secondary: CatholicSir Wilfrid Laurier Collegiate Institute
Secondary: Public

