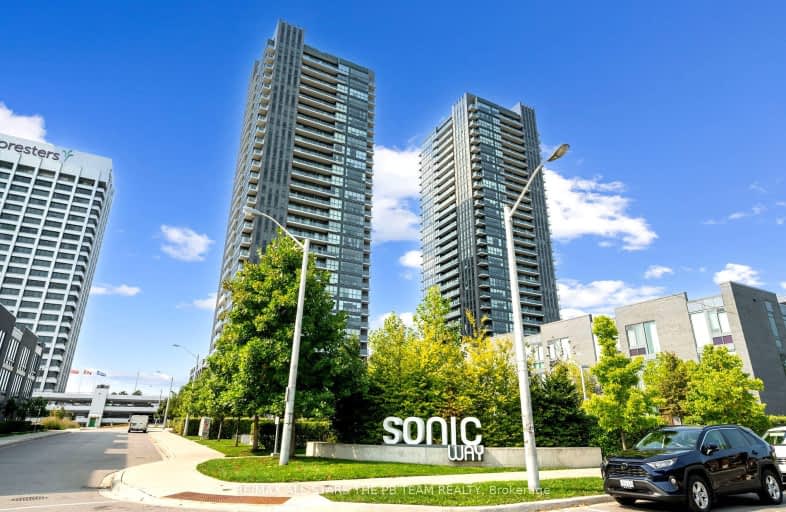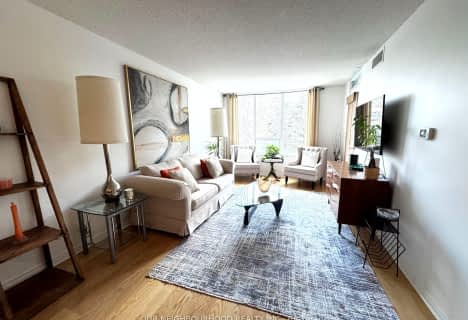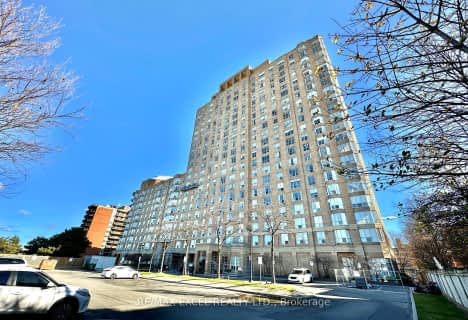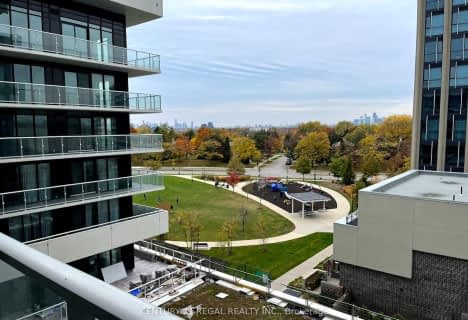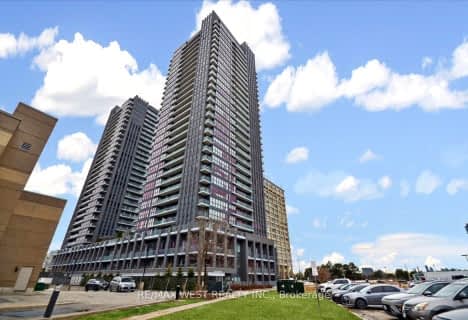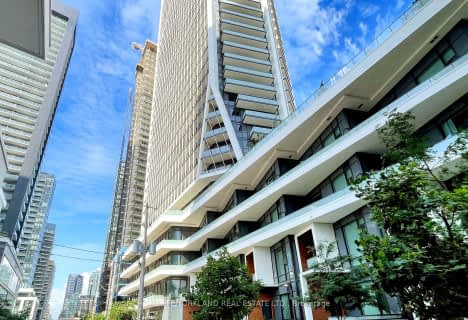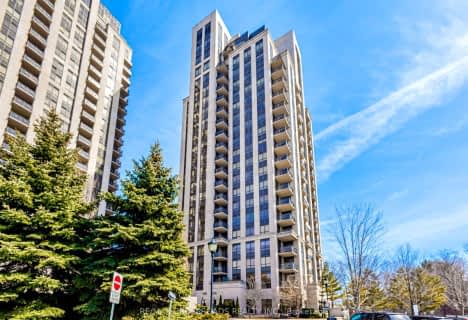Car-Dependent
- Almost all errands require a car.
Excellent Transit
- Most errands can be accomplished by public transportation.
Bikeable
- Some errands can be accomplished on bike.
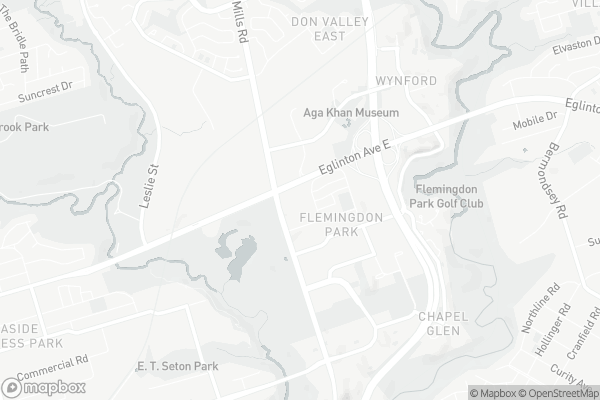
Greenland Public School
Elementary: PublicSt John XXIII Catholic School
Elementary: CatholicFraser Mustard Early Learning Academy
Elementary: PublicGateway Public School
Elementary: PublicGrenoble Public School
Elementary: PublicValley Park Middle School
Elementary: PublicEast York Alternative Secondary School
Secondary: PublicLeaside High School
Secondary: PublicEast York Collegiate Institute
Secondary: PublicDon Mills Collegiate Institute
Secondary: PublicSenator O'Connor College School
Secondary: CatholicMarc Garneau Collegiate Institute
Secondary: Public-
Sunny Foodmart
60-747 Don Mills Road, North York 0.71km -
C&C Supermarket
888 Don Mills Road, North York 0.77km -
Marcheleo's Market
150 Wynford Drive, North York 1.18km
-
Wine Rack
825 Don Mills Road, North York 0.29km -
Kittling Ridge
825 Don Mills Road, North York 0.32km -
The Beer Store
900 Don Mills Road, North York 0.95km
-
Chef's Table
789 Don Mills Road, North York 0.13km -
Bento Sushi
825 Don Mills Road, North York 0.31km -
Tim Hortons
843 Don Mills Road, North York 0.38km
-
Tea Masters
793 Don Mills Road, North York 0.1km -
Tim Hortons
843 Don Mills Road, North York 0.38km -
Rosy's Corner Cafe
150 Ferrand Drive, North York 0.39km
-
ICICI Bank Canada
Don Valley Business Park, 150 Ferrand Drive Suite 700, North York 0.38km -
HSBC Bank, Don Mills Banking Centre
890 Don Mills Road Unit 125, North York 0.75km -
RBC Royal Bank
65 Overlea Boulevard, Toronto 1.51km
-
Esso
843 Don Mills Road, North York 0.35km -
Circle K
843 Don Mills Road, North York 0.35km -
Shell
705 Don Mills Road, North York 1.19km
-
GoodLife Fitness North York Don Mills and Eglinton
825 Don Mills Road, North York 0.31km -
get fit
12 Saint Dennis Drive, North York 0.32km -
GoodLife Fitness North York Ferrand and Rochefort
250 Ferrand Drive, North York 0.42km
-
Ferrand Drive Park
North York 0.33km -
Ferrand Drive Park
Ferrand Drive Park, 251 Ferrand Dr, Toronto, ON M3C, 251 Ferrand Drive, Toronto 0.33km -
TELUScape Discovery Plaza
752 Don Mills Road, North York 0.39km
-
Flemo City Media
29 Saint Dennis Drive, North York 0.45km -
Toronto Public Library - Flemingdon Park Branch
29 Saint Dennis Drive, North York 0.46km -
Toronto Public Library - Thorncliffe Branch
48 Thorncliffe Park Drive, East York 1.95km
-
One Medical Pharmacy - Drug Store & Home Health
20 Wynford Drive, North York 0.43km -
One Medical Place
20 Wynford Drive, North York 0.44km -
Pro Mobility Foot Clinic
885 Don Mills Road Unit 208, North York 0.59km
-
Detoxification Works ®
797 Don Mills Road, North York 0.09km -
Drugstore Pharmacy
825 Don Mills Road, North York 0.28km -
Loblaw pharmacy
825 Don Mills Road, North York 0.31km
-
Pro Mobility Foot Clinic
885 Don Mills Road Unit 208, North York 0.59km -
Flemingdon Park Shopping Centre
747 Don Mills Road, North York 0.73km -
Barber Greene Plaza
900 Don Mills Road, North York 0.89km
-
IMAX - Ontario Science Centre
770 Don Mills Road, North York 0.43km -
Cineplex VIP Cinemas Don Mills
12 Marie Labatte Road, Toronto 1.75km
-
Bar kwa Dennis
50 Sunny Glenway, Toronto 1.16km -
Megana lounge inc.
95 Thorncliffe Park Drive Suite 1308, East York 1.39km -
Nomé Izakaya
4 O'Neill Road, North York 1.65km
For Sale
For Rent
More about this building
View 6 Sonic Way, Toronto- 1 bath
- 1 bed
- 600 sqft
320-205 The Donway W, Toronto, Ontario • M3B 3S5 • Banbury-Don Mills
- 2 bath
- 1 bed
- 600 sqft
338-20 O'Neill Road, Toronto, Ontario • M3C 0R2 • Banbury-Don Mills
- 1 bath
- 1 bed
- 600 sqft
708-21 Overlea Boulevard, Toronto, Ontario • M4H 1P2 • Thorncliffe Park
- 2 bath
- 2 bed
- 600 sqft
1601-50 O'Neill Road, Toronto, Ontario • M3C 0R1 • Banbury-Don Mills
- 1 bath
- 1 bed
- 500 sqft
501-181 Wynford Drive, Toronto, Ontario • M3C 0C6 • Banbury-Don Mills
- 1 bath
- 1 bed
- 600 sqft
501-50 O 'Neill Road West, Toronto, Ontario • M3C 0R1 • Banbury-Don Mills
- 2 bath
- 1 bed
- 600 sqft
1113-99 The Donway West, Toronto, Ontario • M3C 0N8 • Banbury-Don Mills
- 1 bath
- 1 bed
- 600 sqft
212-7 Concorde Place, Toronto, Ontario • M3C 3N4 • Banbury-Don Mills
- 1 bath
- 1 bed
- 500 sqft
1305-50 O'Neill Road, Toronto, Ontario • M3C 0R1 • Banbury-Don Mills
- 1 bath
- 1 bed
- 600 sqft
405-135 Wynford Drive, Toronto, Ontario • M3C 0J4 • Banbury-Don Mills
