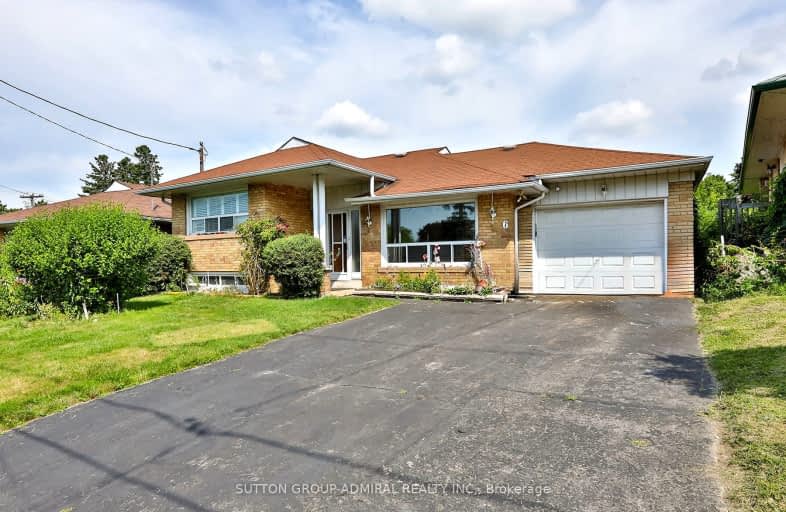Very Walkable
- Most errands can be accomplished on foot.
Good Transit
- Some errands can be accomplished by public transportation.
Somewhat Bikeable
- Most errands require a car.

Lynngate Junior Public School
Elementary: PublicBridlewood Junior Public School
Elementary: PublicVradenburg Junior Public School
Elementary: PublicTerraview-Willowfield Public School
Elementary: PublicOur Lady of Wisdom Catholic School
Elementary: CatholicHoly Spirit Catholic School
Elementary: CatholicCaring and Safe Schools LC2
Secondary: PublicParkview Alternative School
Secondary: PublicStephen Leacock Collegiate Institute
Secondary: PublicSir John A Macdonald Collegiate Institute
Secondary: PublicSenator O'Connor College School
Secondary: CatholicVictoria Park Collegiate Institute
Secondary: Public- 2 bath
- 3 bed
- 1100 sqft
34 Holford Crescent, Toronto, Ontario • M1T 1M1 • Tam O'Shanter-Sullivan














