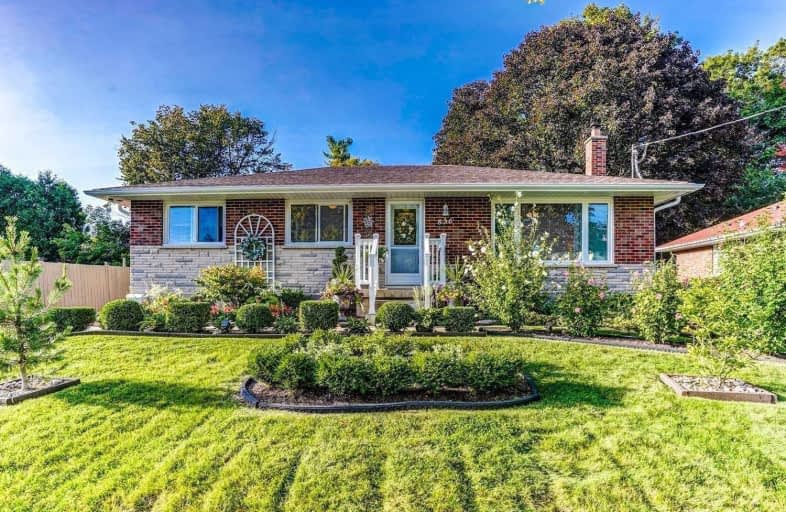
Sir Albert Love Catholic School
Elementary: Catholic
1.23 km
Harmony Heights Public School
Elementary: Public
1.47 km
Vincent Massey Public School
Elementary: Public
0.34 km
Forest View Public School
Elementary: Public
1.44 km
Coronation Public School
Elementary: Public
1.21 km
Clara Hughes Public School Elementary Public School
Elementary: Public
1.15 km
DCE - Under 21 Collegiate Institute and Vocational School
Secondary: Public
2.84 km
Durham Alternative Secondary School
Secondary: Public
3.90 km
Monsignor John Pereyma Catholic Secondary School
Secondary: Catholic
3.11 km
Eastdale Collegiate and Vocational Institute
Secondary: Public
0.48 km
O'Neill Collegiate and Vocational Institute
Secondary: Public
2.56 km
Maxwell Heights Secondary School
Secondary: Public
4.55 km














