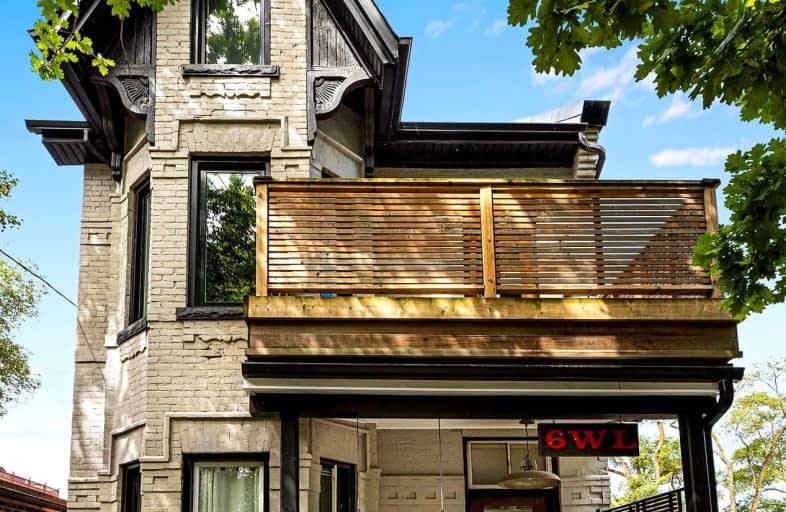
Walker's Paradise
- Daily errands do not require a car.
Excellent Transit
- Most errands can be accomplished by public transportation.
Very Bikeable
- Most errands can be accomplished on bike.

City View Alternative Senior School
Elementary: PublicShirley Street Junior Public School
Elementary: PublicHoly Family Catholic School
Elementary: CatholicSt Ambrose Catholic School
Elementary: CatholicParkdale Junior and Senior Public School
Elementary: PublicQueen Victoria Junior Public School
Elementary: PublicCaring and Safe Schools LC4
Secondary: PublicMsgr Fraser College (Southwest)
Secondary: CatholicÉSC Saint-Frère-André
Secondary: CatholicÉcole secondaire Toronto Ouest
Secondary: PublicParkdale Collegiate Institute
Secondary: PublicSt Mary Catholic Academy Secondary School
Secondary: Catholic-
Marilyn Bell Park
Aquatic Dr, Toronto ON 1.14km -
Budapest Park
1575 Lake Shore Blvd W, Toronto ON 1.19km -
Joseph Workman Park
90 Shanly St, Toronto ON M6H 1S7 1.48km
-
CIBC
1 Fort York Blvd (at Spadina Ave), Toronto ON M5V 3Y7 3.41km -
Scotiabank
222 Queen St W (at McCaul St.), Toronto ON M5V 1Z3 3.85km -
TD Bank Financial Group
125 the Queensway, Toronto ON M8Y 1H6 3.92km
- 2 bath
- 2 bed
- 1100 sqft
33 Clinton Street, Toronto, Ontario • M6J 2N9 • Trinity Bellwoods
- 4 bath
- 4 bed
134 Pendrith Street, Toronto, Ontario • M6G 1R7 • Dovercourt-Wallace Emerson-Junction
- 2 bath
- 3 bed
- 2000 sqft
9 Marmaduke Street, Toronto, Ontario • M6R 1T1 • High Park-Swansea
- 3 bath
- 3 bed
547 Saint Clarens Avenue, Toronto, Ontario • M6H 3W6 • Dovercourt-Wallace Emerson-Junction
- 2 bath
- 4 bed
- 2000 sqft
216 Humberside Avenue, Toronto, Ontario • M6P 1K8 • High Park North













