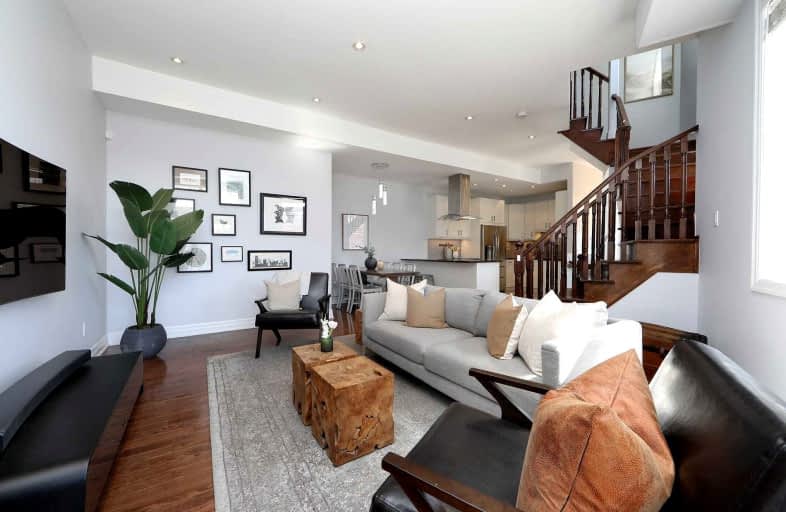Sold on May 02, 2022
Note: Property is not currently for sale or for rent.

-
Type: Att/Row/Twnhouse
-
Style: 3-Storey
-
Size: 1500 sqft
-
Lot Size: 24.54 x 0 Feet
-
Age: No Data
-
Taxes: $5,445 per year
-
Days on Site: 7 Days
-
Added: Apr 25, 2022 (1 week on market)
-
Updated:
-
Last Checked: 3 months ago
-
MLS®#: E5589946
-
Listed By: Re/max ultimate realty inc., brokerage
This Home Is One Of A Kind And Offers All The Conveniences Of Downtown Living. From The Moment You Walk In, You Will Be Impressed With The Bright And Open Layout. The Perfect Place To Entertain Family And Friends. This 1884 Sq Ft Home Features 3 Bedrooms And 3 Bathrooms On 3 Levels. With Soaring 11 Ft Ceilings On The Main Level And 9 Foot Ceilings On All Other Levels. The Third Floor Primary Bedroom Is An Oasis With A Luxurious Ensuite And Custom Built In Closet. The Roof Top Deck Is Perfect For Outdoor Entertaining And Summer Bbq's While Enjoying Views Of One Of Toronto's Most Desired Neighbourhoods. Wonderful Family-Oriented Community. Centrally Located W/Ttc At Doorstop, Min. To Subway, Downtown, Danforth Shops & Restaurants, Dvp, Brickworks.
Extras
Fridge, Convection Oven, Induction Cooktop, Range Hood, Dishwasher, Washer & Dryer, All Window Coverings, A/C, Gb&E, 2 Garage Door Remotes - Hot Water Tank Rental $50.29/Month Plus Tax
Property Details
Facts for 6 Westwood Avenue, Toronto
Status
Days on Market: 7
Last Status: Sold
Sold Date: May 02, 2022
Closed Date: Jun 30, 2022
Expiry Date: Jul 25, 2022
Sold Price: $1,338,000
Unavailable Date: May 02, 2022
Input Date: Apr 25, 2022
Prior LSC: Listing with no contract changes
Property
Status: Sale
Property Type: Att/Row/Twnhouse
Style: 3-Storey
Size (sq ft): 1500
Area: Toronto
Community: Broadview North
Availability Date: 60/90/T.B.A.
Inside
Bedrooms: 3
Bathrooms: 3
Kitchens: 1
Rooms: 6
Den/Family Room: No
Air Conditioning: Central Air
Fireplace: No
Laundry Level: Upper
Washrooms: 3
Building
Basement: None
Basement 2: Walk-Up
Heat Type: Forced Air
Heat Source: Gas
Exterior: Brick
Water Supply: Municipal
Special Designation: Unknown
Parking
Driveway: Mutual
Garage Spaces: 1
Garage Type: Built-In
Total Parking Spaces: 1
Fees
Tax Year: 2022
Tax Legal Description: Part Lot 1 Plan 1517 (Cont Schedule B)
Taxes: $5,445
Additional Mo Fees: 199.54
Land
Cross Street: Broadview And Mortim
Municipality District: Toronto E03
Fronting On: North
Parcel of Tied Land: Y
Pool: None
Sewer: Sewers
Lot Frontage: 24.54 Feet
Lot Irregularities: Irregular
Additional Media
- Virtual Tour: https://my.matterport.com/show/?m=VG8S4JDFcZR&mls=1
Rooms
Room details for 6 Westwood Avenue, Toronto
| Type | Dimensions | Description |
|---|---|---|
| Foyer Main | 1.45 x 1.17 | 2 Pc Bath, Closet, Ceramic Floor |
| Kitchen Main | 4.20 x 4.04 | Renovated, Breakfast Bar, B/I Appliances |
| Dining Main | 5.00 x 5.79 | Hardwood Floor, Combined W/Living |
| Living Main | 5.00 x 5.79 | Hardwood Floor, Pot Lights, Juliette Balcony |
| 2nd Br 2nd | 4.34 x 3.73 | Hardwood Floor, Closet |
| 3rd Br 2nd | 4.32 x 4.50 | Hardwood Floor, W/I Closet |
| Laundry 2nd | 2.10 x 1.75 | |
| Prim Bdrm 3rd | 4.75 x 3.90 | Juliette Balcony, B/I Closet, 4 Pc Ensuite |
| Other 3rd | 1.47 x 2.80 | W/O To Deck |
| Utility Ground | - | Access To Garage |

| XXXXXXXX | XXX XX, XXXX |
XXXX XXX XXXX |
$X,XXX,XXX |
| XXX XX, XXXX |
XXXXXX XXX XXXX |
$X,XXX,XXX |
| XXXXXXXX XXXX | XXX XX, XXXX | $1,338,000 XXX XXXX |
| XXXXXXXX XXXXXX | XXX XX, XXXX | $1,149,000 XXX XXXX |

Holy Name Catholic School
Elementary: CatholicFrankland Community School Junior
Elementary: PublicWestwood Middle School
Elementary: PublicWilliam Burgess Elementary School
Elementary: PublicChester Elementary School
Elementary: PublicJackman Avenue Junior Public School
Elementary: PublicFirst Nations School of Toronto
Secondary: PublicMsgr Fraser College (St. Martin Campus)
Secondary: CatholicEastdale Collegiate Institute
Secondary: PublicSubway Academy I
Secondary: PublicCALC Secondary School
Secondary: PublicRosedale Heights School of the Arts
Secondary: Public
