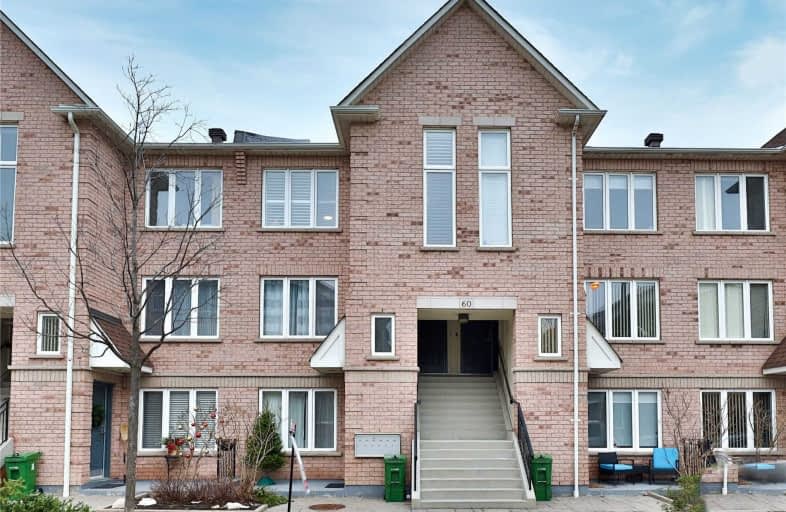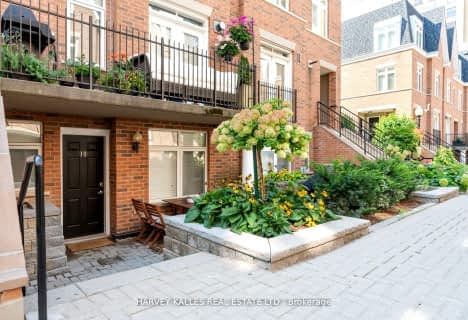
Somewhat Walkable
- Some errands can be accomplished on foot.
Excellent Transit
- Most errands can be accomplished by public transportation.
Very Bikeable
- Most errands can be accomplished on bike.

Bloorview School Authority
Elementary: HospitalPark Lane Public School
Elementary: PublicBessborough Drive Elementary and Middle School
Elementary: PublicFraser Mustard Early Learning Academy
Elementary: PublicNorthlea Elementary and Middle School
Elementary: PublicThorncliffe Park Public School
Elementary: PublicEast York Alternative Secondary School
Secondary: PublicLeaside High School
Secondary: PublicEast York Collegiate Institute
Secondary: PublicDon Mills Collegiate Institute
Secondary: PublicMarc Garneau Collegiate Institute
Secondary: PublicNorthern Secondary School
Secondary: Public-
Corks Beer & Wine Bars
93 Laird Drive, Toronto, ON M4G 3V1 1.06km -
Indian Street Food Company
1701 Bayview Avenue, Toronto, ON M4G 3C1 1.66km -
McSorley's Wonderful Saloon & Grill
1544 Bayview Avenue, Toronto, ON M4G 3B6 1.82km
-
Tim Hortons
939 Eglinton Avenue E, East York, ON M4G 4E8 0.28km -
Starbucks
65 Wicksteed Avenue, Toronto, ON M4G 4H9 0.59km -
Aroma Espresso Bar
89 Laird Drive, unit 3, East York, ON M4G 3T7 1.08km
-
Vitapath
95 Laird Drive, Toronto, ON M4G 3V1 1.04km -
Shoppers Drug Mart
45 Overlea Boulevard, Toronto, ON M4H 1C3 1.41km -
Rexall Pharma Plus
660 Eglinton Avenue E, East York, ON M4G 2K2 1.56km
-
Eggsmart
20 Brentcliffe Road, Toronto, ON M4G 0C6 0.3km -
Subway
45 Wicksteed Avenue, Unit 101, Toronto, ON M4G 4H9 0.6km -
TAO Northern Chinese Cuisine
220 Laird Drive, Toronto, ON M4G 3X2 0.64km
-
Leaside Village
85 Laird Drive, Toronto, ON M4G 3T8 1.06km -
East York Town Centre
45 Overlea Boulevard, Toronto, ON M4H 1C3 1.24km -
Don Mills Centre
75 The Donway W, North York, ON M3C 2E9 2.21km
-
Sobeys
147 Laird Drive, East York, ON M4G 4K1 0.6km -
Healthy Planet Leaside
95 Laird Drive, Toronto, ON M4G 3V1 0.92km -
Bulk Barn
91 Laird Drive, Toronto, ON M4G 3T7 1.02km
-
LCBO - Leaside
147 Laird Dr, Laird and Eglinton, East York, ON M4G 4K1 0.71km -
LCBO
195 The Donway W, Toronto, ON M3C 0H6 2.57km -
LCBO - Coxwell
1009 Coxwell Avenue, East York, ON M4C 3G4 3.03km
-
My Storage
7 Copeland Street, Toronto, ON M4G 3E7 0.46km -
Lexus On The Park
1075 Leslie St, Toronto, ON M3C 4B3 0.79km -
Gyro Mazda
139 Laird Drive, East York, ON M4G 3V6 0.82km
-
Cineplex VIP Cinemas
12 Marie Labatte Road, unit B7, Toronto, ON M3C 0H9 2.34km -
Mount Pleasant Cinema
675 Mt Pleasant Rd, Toronto, ON M4S 2N2 2.73km -
Cineplex Cinemas
2300 Yonge Street, Toronto, ON M4P 1E4 3.43km
-
Toronto Public Library - Leaside
165 McRae Drive, Toronto, ON M4G 1S8 1.26km -
Toronto Public Library
48 Thorncliffe Park Drive, Toronto, ON M4H 1J7 1.77km -
Toronto Public Library
29 Saint Dennis Drive, Toronto, ON M3C 3J3 2.08km
-
Sunnybrook Health Sciences Centre
2075 Bayview Avenue, Toronto, ON M4N 3M5 1.69km -
MCI Medical Clinics
160 Eglinton Avenue E, Toronto, ON M4P 3B5 3.02km -
Michael Garron Hospital
825 Coxwell Avenue, East York, ON M4C 3E7 3.78km
-
Sunnybrook Park
Toronto ON 0.87km -
Dogs Off-Leash Area
Toronto ON 2.18km -
Dieppe Park
455 Cosburn Ave (Greenwood), Toronto ON M4J 2N2 3.03km
-
RBC Royal Bank
2346 Yonge St (at Orchard View Blvd.), Toronto ON M4P 2W7 3.43km -
BMO Bank of Montreal
518 Danforth Ave (Ferrier), Toronto ON M4K 1P6 4.1km -
Scotiabank
438 Eglinton Ave W (Castle Knock Rd.), Toronto ON M5N 1A2 4.52km
More about this building
View 60 Aerodrome Crescent, Toronto- 2 bath
- 2 bed
- 1000 sqft
15-108 Redpath Avenue, Toronto, Ontario • M4S 2J7 • Mount Pleasant West
- 2 bath
- 2 bed
- 900 sqft
10-85 Lillian Street, Toronto, Ontario • M4S 2H7 • Mount Pleasant West



