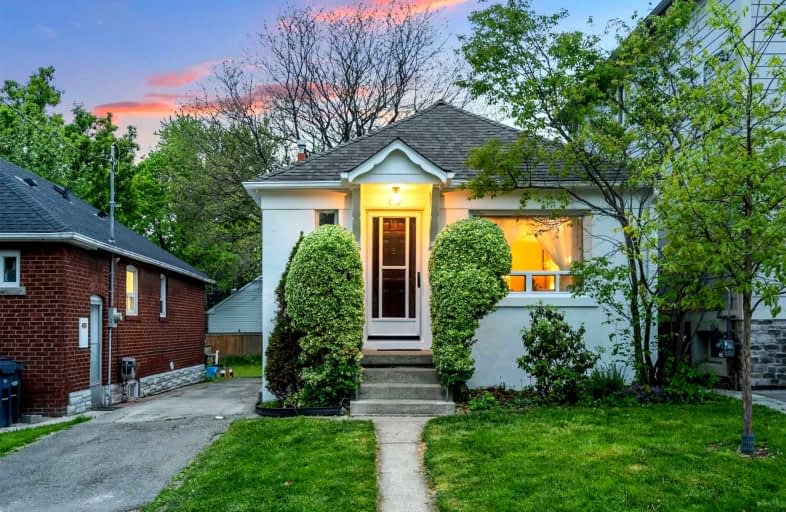Sold on Jun 13, 2022
Note: Property is not currently for sale or for rent.

-
Type: Detached
-
Style: Bungalow
-
Lot Size: 30 x 132 Feet
-
Age: No Data
-
Taxes: $4,120 per year
-
Days on Site: 7 Days
-
Added: Jun 06, 2022 (1 week on market)
-
Updated:
-
Last Checked: 3 months ago
-
MLS®#: W5648409
-
Listed By: Keller williams referred urban, keitner group, brokerage
Welcome To Your Gorgeous Bungalow On One Of The Most Coveted Tree-Lined Streets In This Desired Lakeside Neighbourhood! Rarely Offered Prime Mimico Location! Just Steps To The Lake, Parks, Library, Walking Trails & Shops/Cafes/Restos Along Lakeshore Blvd W. John English School & David Hornell School District. Walking Distance To Go Station & Mimico Village W/ World Famous San Remo Bakery! 10-15 Mins To Downtown/Airport! Wide/Deep 30X132 Ft Lot W/ Ample Gardening Space In Backyard. Life Is So Much Cooler By The Lake!
Extras
Don't Miss Out On This Incredible Opportunity To Live East Of Royal York On Albert Ave. Inspection Report Available. This Stunning Four Bedroom Mimico-By-The-Lake Home Is Ready & Waiting For You!
Property Details
Facts for 60 Albert Avenue, Toronto
Status
Days on Market: 7
Last Status: Sold
Sold Date: Jun 13, 2022
Closed Date: Aug 11, 2022
Expiry Date: Aug 06, 2022
Sold Price: $1,075,000
Unavailable Date: Jun 13, 2022
Input Date: Jun 06, 2022
Prior LSC: Listing with no contract changes
Property
Status: Sale
Property Type: Detached
Style: Bungalow
Area: Toronto
Community: Mimico
Availability Date: Tbd
Inside
Bedrooms: 4
Bathrooms: 1
Kitchens: 1
Rooms: 9
Den/Family Room: No
Air Conditioning: Central Air
Fireplace: No
Washrooms: 1
Building
Basement: Sep Entrance
Basement 2: Unfinished
Heat Type: Forced Air
Heat Source: Gas
Exterior: Stucco/Plaster
Water Supply: Municipal
Special Designation: Unknown
Parking
Driveway: Private
Garage Type: None
Covered Parking Spaces: 2
Total Parking Spaces: 2
Fees
Tax Year: 2022
Tax Legal Description: Pcl 256-1, Sec M77; Pt Lt 256, Pl M77
Taxes: $4,120
Land
Cross Street: Lake Shore Blvd W &
Municipality District: Toronto W06
Fronting On: South
Parcel Number: 076310042
Pool: None
Sewer: Sewers
Lot Depth: 132 Feet
Lot Frontage: 30 Feet
Additional Media
- Virtual Tour: https://my.matterport.com/show/?m=T9QavbZb5N6&back=1
Rooms
Room details for 60 Albert Avenue, Toronto
| Type | Dimensions | Description |
|---|---|---|
| Other Lower | 5.98 x 10.39 | |
| Library Main | 3.40 x 4.00 | |
| Kitchen Main | 2.48 x 3.13 | |
| Dining Main | 3.41 x 3.04 | |
| Br Main | 1.78 x 3.39 | |
| 2nd Br Main | 3.02 x 3.80 | |
| 3rd Br Main | 2.85 x 3.69 | |
| 4th Br Main | 2.97 x 4.43 |

| XXXXXXXX | XXX XX, XXXX |
XXXX XXX XXXX |
$X,XXX,XXX |
| XXX XX, XXXX |
XXXXXX XXX XXXX |
$XXX,XXX | |
| XXXXXXXX | XXX XX, XXXX |
XXXXXXX XXX XXXX |
|
| XXX XX, XXXX |
XXXXXX XXX XXXX |
$X,XXX,XXX |
| XXXXXXXX XXXX | XXX XX, XXXX | $1,075,000 XXX XXXX |
| XXXXXXXX XXXXXX | XXX XX, XXXX | $898,800 XXX XXXX |
| XXXXXXXX XXXXXXX | XXX XX, XXXX | XXX XXXX |
| XXXXXXXX XXXXXX | XXX XX, XXXX | $1,199,000 XXX XXXX |

George R Gauld Junior School
Elementary: PublicSt Louis Catholic School
Elementary: CatholicDavid Hornell Junior School
Elementary: PublicSt Leo Catholic School
Elementary: CatholicSecond Street Junior Middle School
Elementary: PublicJohn English Junior Middle School
Elementary: PublicThe Student School
Secondary: PublicUrsula Franklin Academy
Secondary: PublicLakeshore Collegiate Institute
Secondary: PublicEtobicoke School of the Arts
Secondary: PublicFather John Redmond Catholic Secondary School
Secondary: CatholicBishop Allen Academy Catholic Secondary School
Secondary: Catholic
