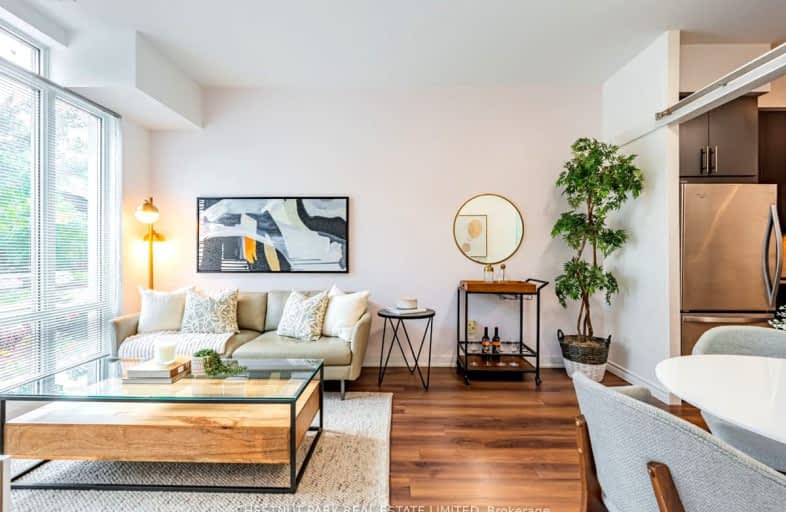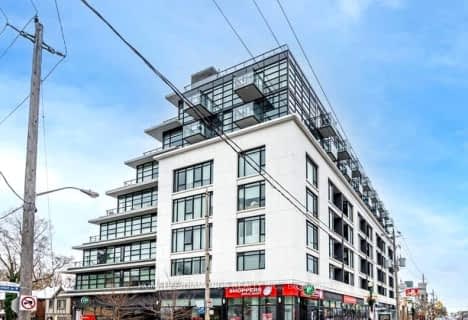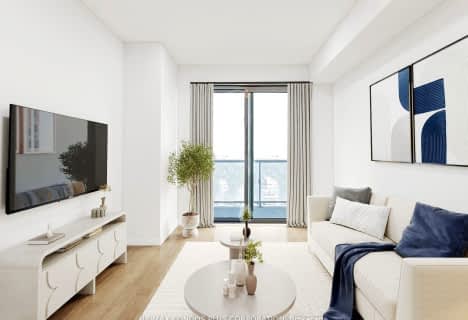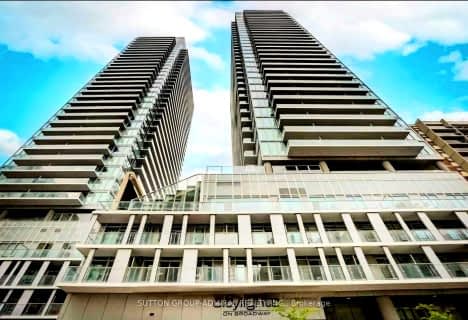Walker's Paradise
- Daily errands do not require a car.
Rider's Paradise
- Daily errands do not require a car.
Very Bikeable
- Most errands can be accomplished on bike.

Spectrum Alternative Senior School
Elementary: PublicSt Monica Catholic School
Elementary: CatholicOriole Park Junior Public School
Elementary: PublicJohn Fisher Junior Public School
Elementary: PublicDavisville Junior Public School
Elementary: PublicEglinton Junior Public School
Elementary: PublicMsgr Fraser College (Midtown Campus)
Secondary: CatholicForest Hill Collegiate Institute
Secondary: PublicMarshall McLuhan Catholic Secondary School
Secondary: CatholicNorth Toronto Collegiate Institute
Secondary: PublicLawrence Park Collegiate Institute
Secondary: PublicNorthern Secondary School
Secondary: Public-
Metro
2300 Yonge Street, Toronto 0.39km -
Friends Fine Food & Groceries
1881 Yonge Street, Toronto 0.74km -
Carload on yonge
2503 Yonge Street, Toronto 0.93km
-
LCBO
2300 Yonge Street, Toronto 0.39km -
LCBO
1955 Yonge Street, Toronto 0.51km -
LCBO
101 Eglinton Avenue East, Toronto 0.57km
-
Juicy Dumpling in Midtown
2150 Yonge Street, Toronto 0.14km -
MIA Brunch Bar
2140 Yonge Street, Toronto 0.14km -
Yonge St Gourmet Ltd
2190 Yonge Street, Toronto 0.18km
-
Yonge St Gourmet Ltd
2190 Yonge Street, Toronto 0.18km -
Starbucks
2193 Yonge Street Unit Space C, Toronto 0.24km -
Padaria Toronto
5 Manor Road East, Toronto 0.26km
-
Scotiabank
3 Soudan Avenue, Toronto 0.2km -
TD Canada Trust Branch and ATM
2169 Yonge Street, Toronto 0.21km -
2180 Yonge Canada 8 Holdings
2200 Yonge Street, Toronto 0.27km
-
Petro-Canada
1021 Avenue Road, Toronto 0.66km -
Chaplin Husky
861 Avenue Road, Toronto 0.77km -
Esso
866 Avenue Road, Toronto 0.79km
-
TORONTO KRAV MAGA ACADEMY
2156 Yonge Street, Toronto 0.13km -
Merrithew™ Studio
2200 Yonge Street 5th Floor, Toronto 0.28km -
Go Bioenergetic Health Centre
2221 Yonge Street, Toronto 0.29km
-
Dunfield Park
35 Dunfield Avenue, Toronto 0.46km -
Fiona Nelson Parkette
45 Imperial Street, Toronto 0.5km -
Fiona Nelson Parkette
Old Toronto 0.52km
-
Toronto Public Library Workers Union
20 Eglinton Avenue East, Toronto 0.42km -
Toronto Public Library - Northern District Branch
40 Orchard View Boulevard, Toronto 0.49km -
Toronto Public Library - Mount Pleasant Branch
599 Mount Pleasant Road, Toronto 0.92km
-
Prosperity Patient Care Inc.
29 Berwick Avenue, Toronto 0.08km -
Metro Radiological Imaging
2190 Yonge Street, Toronto 0.18km -
Parker Stephen D Ch
2189 Yonge St, Toronto 0.27km
-
CareRx Southlake
20 Eglinton Avenue West Suite 2100, Toronto 0.32km -
CareRx Head Office
20 Eglinton Avenue West Suite 2100, Toronto 0.32km -
Rexall
2300 Yonge Street, Toronto 0.39km
-
Yonge Eglinton Centre
2300 Yonge Street, Toronto 0.39km -
Atomy Toronto Eglinton Centre
20 Eglinton Avenue East, Toronto 0.42km -
Rio Can
81 Roehampton Avenue, Toronto 0.6km
-
Cineplex Cinemas Yonge-Eglinton and VIP
2300 Yonge Street, Toronto 0.4km -
Vennersys Cinema Solutions
1920 Yonge Street #200, Toronto 0.61km -
Regent Theatre
551 Mount Pleasant Road, Toronto 0.98km
-
sake bar kushi
Unnamed Road, Toronto 0.18km -
Zezafoun Syrian Cuisine
4 Manor Road East, Toronto 0.24km -
St. Louis Bar & Grill
2050 Yonge Street, Toronto 0.3km
- 1 bath
- 1 bed
- 500 sqft
2912-185 Roehampton Avenue, Toronto, Ontario • M4P 0C6 • Mount Pleasant West
- 1 bath
- 1 bed
- 500 sqft
1008-35 Merton Street, Toronto, Ontario • M4S 3G4 • Mount Pleasant West
- 2 bath
- 2 bed
- 600 sqft
829-8 Hillsdale Avenue, Toronto, Ontario • M4S 1T5 • Mount Pleasant West
- 1 bath
- 1 bed
- 500 sqft
2409-33 Helendale Avenue, Toronto, Ontario • M4R 1C5 • Yonge-Eglinton
- 1 bath
- 1 bed
- 600 sqft
1025-111 St Clair Avenue, Toronto, Ontario • M4V 1N5 • Yonge-St. Clair
- 2 bath
- 2 bed
- 800 sqft
2610-30 Roehampton Avenue, Toronto, Ontario • M4P 1R2 • Mount Pleasant West
- 2 bath
- 2 bed
- 700 sqft
1104-185 Alberta Avenue, Toronto, Ontario • M6C 0A5 • Oakwood Village
- 1 bath
- 1 bed
- 600 sqft
#406-319 Merton Street, Toronto, Ontario • M4S 1A5 • Mount Pleasant East
- 2 bath
- 2 bed
- 700 sqft
2311-8 Eglinton Avenue East, Toronto, Ontario • M4P 0C1 • Mount Pleasant West
- 1 bath
- 1 bed
- 600 sqft
507-170 Chiltern Hill Road, Toronto, Ontario • M6C 0A9 • Humewood-Cedarvale
- 1 bath
- 1 bed
- 500 sqft
2805-101 Erskine Avenue, Toronto, Ontario • M4P 0C5 • Mount Pleasant West
- 2 bath
- 1 bed
- 600 sqft
1009-195 Redpath Avenue, Toronto, Ontario • M4P 0E4 • Mount Pleasant West














