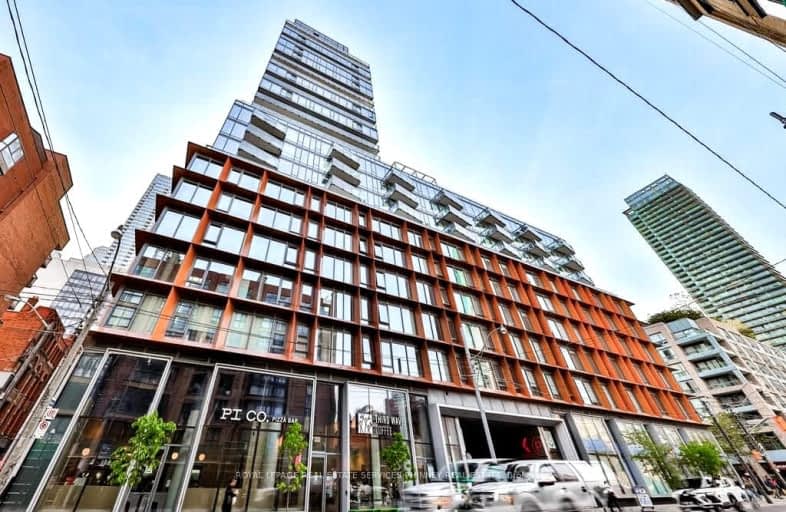
Walker's Paradise
- Daily errands do not require a car.
Rider's Paradise
- Daily errands do not require a car.
Biker's Paradise
- Daily errands do not require a car.

Collège français élémentaire
Elementary: PublicDowntown Alternative School
Elementary: PublicSt Michael Catholic School
Elementary: CatholicSt Michael's Choir (Jr) School
Elementary: CatholicÉcole élémentaire Gabrielle-Roy
Elementary: PublicMarket Lane Junior and Senior Public School
Elementary: PublicNative Learning Centre
Secondary: PublicInglenook Community School
Secondary: PublicSt Michael's Choir (Sr) School
Secondary: CatholicContact Alternative School
Secondary: PublicCollège français secondaire
Secondary: PublicJarvis Collegiate Institute
Secondary: Public-
Metro
80 Front Street East, Toronto 0.16km -
The Market by Longo's at Brookfield Place
181 Bay Street, Toronto 0.39km -
Rabba Fine Foods
171 Front Street East, Toronto 0.52km
-
LCBO
87 Front Street East, Toronto 0.21km -
The Wine Shop and Tasting Room
93 Front Street East, Toronto 0.27km -
Wine Rack
165 King Street East, Toronto 0.28km
-
Pi Co.
60 Colborne Street, Toronto 0.02km -
Woods Restaurant & Bar
45 Colborne Street, Toronto 0.05km -
Subway
34 Church Street, Toronto 0.05km
-
Third Wave Coffee Inc.
42 Church Street, Toronto 0.03km -
RC Coffee Robo Cafe
36 Church Street, Toronto 0.04km -
Sam James Coffee Bar - Toronto Street
15 Toronto Street, Toronto 0.15km
-
Circadian Financial Group Inc
95 King Street East, Toronto 0.04km -
BMO Bank of Montreal
101 King Street East, Toronto 0.04km -
CIBC Branch with ATM
1 Toronto Street, Toronto 0.08km
-
Petro-Canada
117 Jarvis Street, Toronto 0.46km -
Circle K
241 Church Street, Toronto 0.85km -
Esso
241 Church Street, Toronto 0.85km
-
Altitude Athletic Training
56 Colborne Street, Toronto 0.01km -
BeHot Yoga Toronto
43 Colborne Street, Toronto 0.06km -
gabs town
Toronto Street, Toronto 0.15km
-
Toronto Sculpture Garden
115 King Street East, Toronto 0.1km -
Caravanserais King Street installation
111-129 King Street East, Toronto 0.13km -
Courthouse Square
Old Toronto 0.13km
-
Toronto Public Library - St. Lawrence Branch
171 Front Street East, Toronto 0.5km -
Toronto Public Library - City Hall Branch
Toronto City Hall, 100 Queen Street West, Toronto 0.87km -
The Great Library at the Law Society of Ontario
130 Queen Street West, Toronto 0.92km
-
Oakwood Health Network
6 Church Street, Toronto 0.22km -
CLINIVUS
74 Victoria Street Suite # 609, Toronto 0.3km -
Go Pilates Studio Ltd.
201-134 Adelaide Street East, Toronto 0.31km
-
Rexall
63 Front Street East, Toronto 0.15km -
Metro
80 Front Street East, Toronto 0.16km -
Metro Pharmacy
80 Front Street East, Toronto 0.16km
-
Capital City Shopping Centre Limited
110 Yonge Street Suite 1001, Toronto 0.34km -
Торонто, скрытый дворик
The PATH - Commerce Court, Toronto 0.37km -
Brookfield Place
181 Bay Street, Toronto 0.39km
-
Imagine Cinemas Market Square
80 Front Street East, Toronto 0.18km -
Cineplex Cinemas Yonge-Dundas and VIP
402-10 Dundas Street East, Toronto 0.93km -
Slaight Music Stage
King Street West between Peter Street and University Avenue, Toronto 1.1km
-
The Reservoir Lounge
52 Wellington Street East, Toronto 0.06km -
P.J. O'Brien Irish Pub & Restaurant
39 Colborne Street, Toronto 0.07km -
Score on King
107 King Street East, Toronto 0.08km
- 3 bath
- 3 bed
- 1400 sqft
901-425 Wellington Street West, Toronto, Ontario • M5V 0V3 • Waterfront Communities C01
- 2 bath
- 3 bed
- 1200 sqft
1105-608 Richmond Street West, Toronto, Ontario • M5V 0N9 • Waterfront Communities C01
- 4 bath
- 3 bed
- 1400 sqft
904-123 Portland Street, Toronto, Ontario • M5V 2N4 • Waterfront Communities C01
- 3 bath
- 3 bed
- 2250 sqft
910-455 Wellington Street West, Toronto, Ontario • M5V 0V3 • Waterfront Communities C01
- 3 bath
- 3 bed
- 1600 sqft
1502-25 OXLEY Street, Toronto, Ontario • M5V 2J5 • Waterfront Communities C01
- 3 bath
- 4 bed
- 2750 sqft
PH 3-409 Bloor Street East, Toronto, Ontario • M4W 3T2 • Rosedale-Moore Park
- 3 bath
- 3 bed
- 1800 sqft
2902-20 Edward Street, Toronto, Ontario • M5G 0C5 • Bay Street Corridor
- 3 bath
- 3 bed
- 1400 sqft
6801-1 Bloor Street East, Toronto, Ontario • M4W 0A8 • Church-Yonge Corridor
- 3 bath
- 3 bed
- 1200 sqft
5811-55 Cooper Street, Toronto, Ontario • M5E 0G1 • Waterfront Communities C08
- 2 bath
- 3 bed
- 1400 sqft
Ph102-100 Harbour Street, Toronto, Ontario • M5J 2T5 • Waterfront Communities C01
- 3 bath
- 3 bed
- 2000 sqft
1911-55 Harbour Square Square, Toronto, Ontario • M5J 2L1 • Waterfront Communities C01













