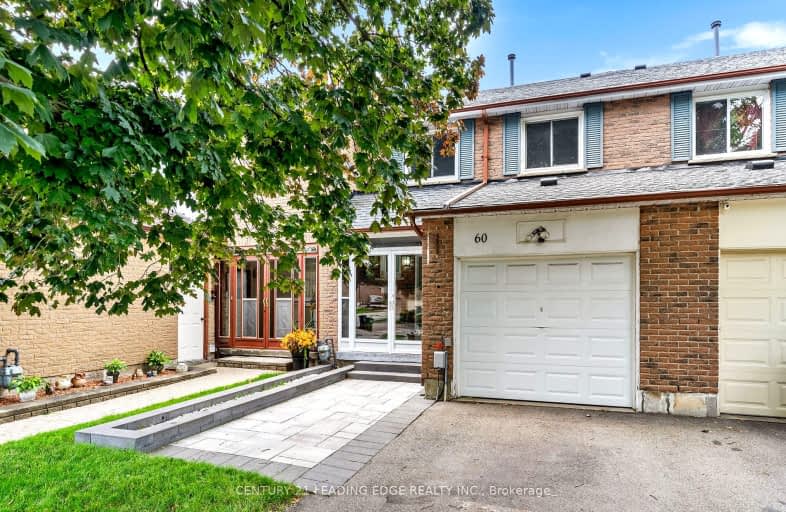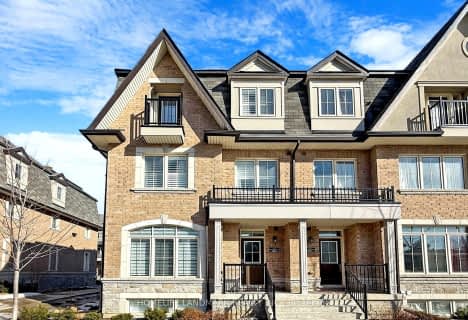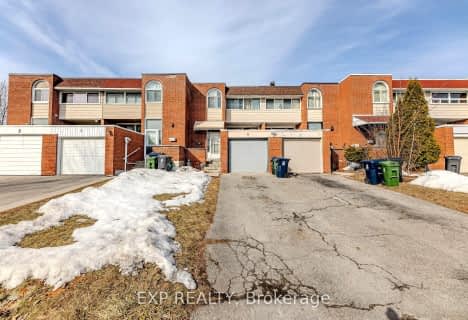Very Walkable
- Most errands can be accomplished on foot.
73
/100
Excellent Transit
- Most errands can be accomplished by public transportation.
72
/100
Bikeable
- Some errands can be accomplished on bike.
54
/100

Chester Le Junior Public School
Elementary: Public
1.77 km
Cherokee Public School
Elementary: Public
1.75 km
St Henry Catholic Catholic School
Elementary: Catholic
0.55 km
Sir Ernest MacMillan Senior Public School
Elementary: Public
0.98 km
Sir Samuel B Steele Junior Public School
Elementary: Public
1.00 km
Terry Fox Public School
Elementary: Public
1.29 km
Msgr Fraser College (Northeast)
Secondary: Catholic
2.39 km
Pleasant View Junior High School
Secondary: Public
3.00 km
Msgr Fraser College (Midland North)
Secondary: Catholic
1.56 km
L'Amoreaux Collegiate Institute
Secondary: Public
1.83 km
Dr Norman Bethune Collegiate Institute
Secondary: Public
1.24 km
Sir John A Macdonald Collegiate Institute
Secondary: Public
3.15 km
-
Cummer Park
6000 Leslie St (Cummer Ave), Toronto ON M2H 1J9 3.36km -
Highland Heights Park
30 Glendower Circt, Toronto ON 3.42km -
Bestview Park
Ontario 4.22km
-
TD Bank Financial Group
7080 Warden Ave, Markham ON L3R 5Y2 1.15km -
CIBC
7125 Woodbine Ave (at Steeles Ave. E), Markham ON L3R 1A3 1.17km -
CIBC
3931 Don Mills Rd (at Cliffwood Rd.), Toronto ON M2H 2S7 1.94km





