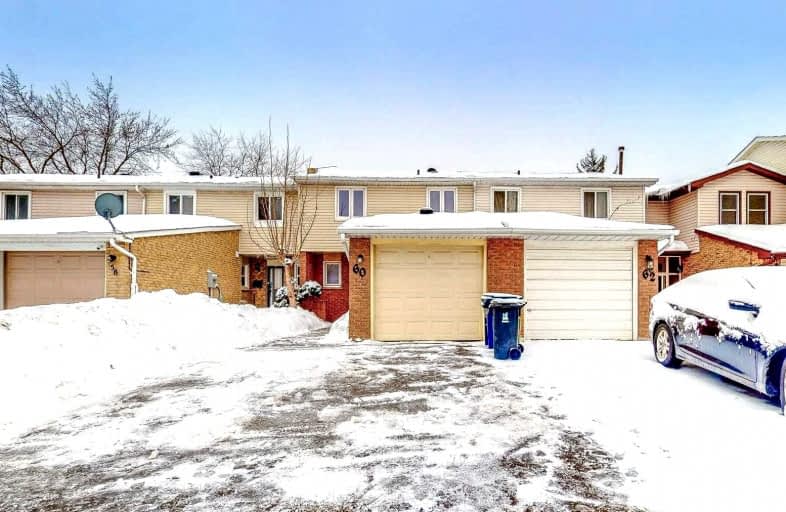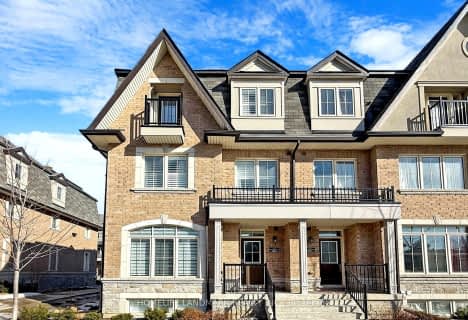
St Marguerite Bourgeoys Catholic Catholic School
Elementary: Catholic
0.37 km
Lynnwood Heights Junior Public School
Elementary: Public
1.00 km
Chartland Junior Public School
Elementary: Public
0.82 km
Milliken Public School
Elementary: Public
1.32 km
Henry Kelsey Senior Public School
Elementary: Public
0.98 km
Alexmuir Junior Public School
Elementary: Public
0.48 km
Delphi Secondary Alternative School
Secondary: Public
0.84 km
Msgr Fraser-Midland
Secondary: Catholic
0.43 km
Sir William Osler High School
Secondary: Public
0.81 km
Francis Libermann Catholic High School
Secondary: Catholic
0.99 km
Albert Campbell Collegiate Institute
Secondary: Public
1.22 km
Agincourt Collegiate Institute
Secondary: Public
1.86 km








