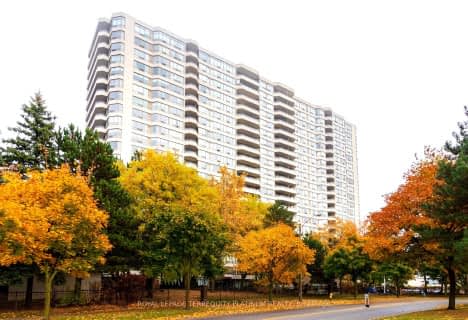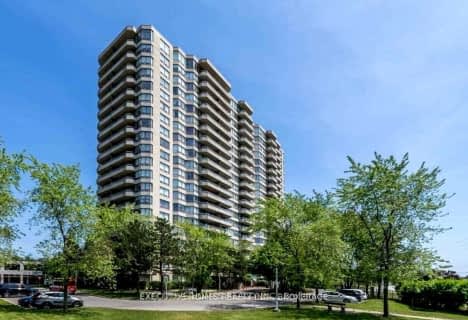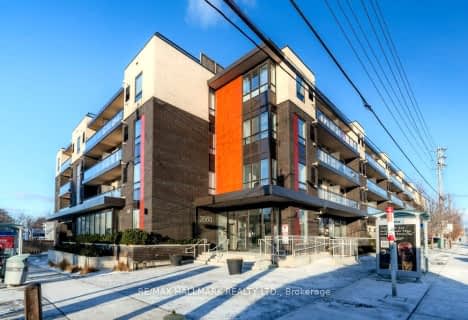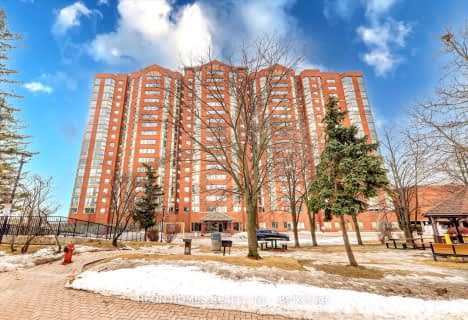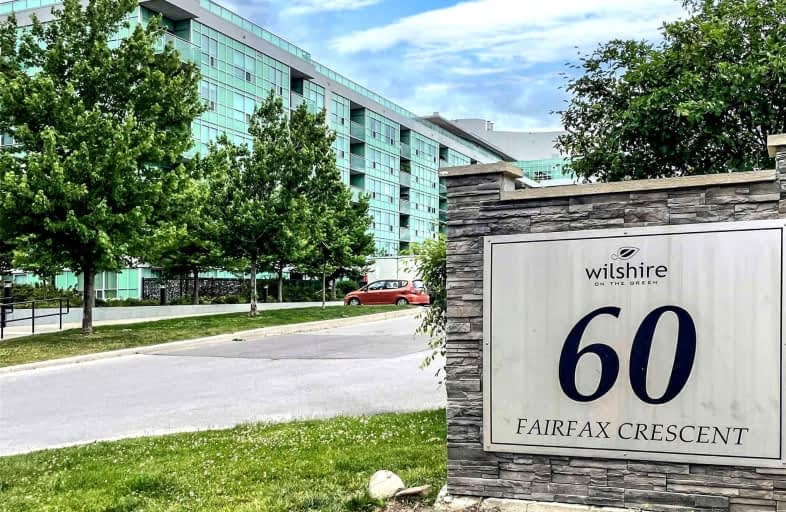
Somewhat Walkable
- Some errands can be accomplished on foot.
Excellent Transit
- Most errands can be accomplished by public transportation.
Bikeable
- Some errands can be accomplished on bike.
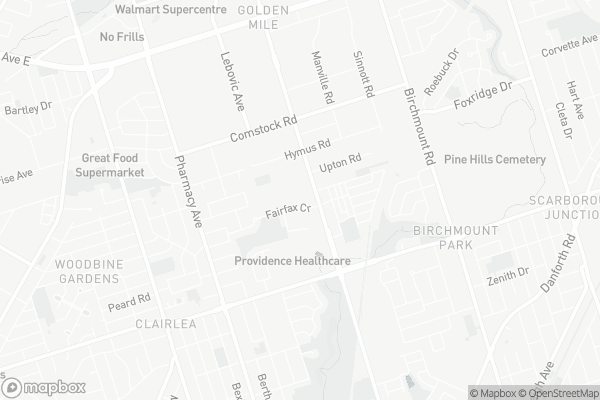
Victoria Park Elementary School
Elementary: PublicSt Joachim Catholic School
Elementary: CatholicGeneral Brock Public School
Elementary: PublicRegent Heights Public School
Elementary: PublicClairlea Public School
Elementary: PublicOur Lady of Fatima Catholic School
Elementary: CatholicCaring and Safe Schools LC3
Secondary: PublicSouth East Year Round Alternative Centre
Secondary: PublicScarborough Centre for Alternative Studi
Secondary: PublicWinston Churchill Collegiate Institute
Secondary: PublicBirchmount Park Collegiate Institute
Secondary: PublicSATEC @ W A Porter Collegiate Institute
Secondary: Public-
Sunny Lounge
41 Lebovic Ave, Unit 116, Toronto, ON M1L 4W1 0.84km -
Ibiza Lounge
41 Lebovic Avenue, Scarborough, ON M1L 0H2 0.84km -
The Beaver & Firkin
16 Lebovic Ave, Scarborough, ON M1L 4V9 0.9km
-
Tim Hortons
725 Warden Avenue, Scarborough, ON M1L 4R7 0.11km -
Tim Horton's
3276 Saint Clair Avenue E, Toronto, ON M1L 1W1 0.56km -
Chaiiwala of London
C110 - 55 Lebovic Avenue, Toronto, ON M1L 4V9 0.76km
-
Eglinton Town Pharmacy
1-127 Lebovic Avenue, Scarborough, ON M1L 4V9 0.65km -
Victoria Park Pharmacy
1314 Av Victoria Park, East York, ON M4B 2L4 1.15km -
Shoppers Drug Mart
70 Eglinton Square Boulevard, Toronto, ON M1L 2K1 1.43km
-
Tim Horton's
3276 Saint Clair Avenue E, Toronto, ON M1L 1W1 0.56km -
Affy's Premium Grill
55 Lebovic Avenue, Unit 101-103, Scarborough, ON M1L 4V9 0.55km -
Hamish Kitchen Restaurant
95 Lebovic Avenue, Toronto, ON M1L 4V9 0.67km
-
Eglinton Square
1 Eglinton Square, Toronto, ON M1L 2K1 1.48km -
Eglinton Corners
50 Ashtonbee Road, Unit 2, Toronto, ON M1L 4R5 1.55km -
Golden Mile Shopping Centre
1880 Eglinton Avenue E, Scarborough, ON M1L 2L1 1.57km
-
Healthy Planet South Scarborough
8 Lebovic Avenue, Unit 3B, Scarborough, ON M1L 4V9 1.11km -
Seaport Merchants
1101 Victoria Park Avenue, Scarborough, ON M4B 2K2 1.26km -
Tom's No Frills
1150 Victoria Park Avenue, Toronto, ON M4B 2K4 1.31km
-
LCBO
1900 Eglinton Avenue E, Eglinton & Warden Smart Centre, Toronto, ON M1L 2L9 1.57km -
Beer & Liquor Delivery Service Toronto
Toronto, ON 3.48km -
LCBO - Coxwell
1009 Coxwell Avenue, East York, ON M4C 3G4 4.17km
-
Warden Esso
2 Upton Road, Scarborough, ON M1L 2B8 0.27km -
Scarborough Nissan
1941 Eglinton Avenue E, Scarborough, ON M1L 2M3 1.25km -
Kingscross Hyundai
1957 Eglinton Avenue E, Scarborough, ON M1L 2M3 1.26km
-
Cineplex Odeon Eglinton Town Centre Cinemas
22 Lebovic Avenue, Toronto, ON M1L 4V9 0.8km -
Fox Theatre
2236 Queen St E, Toronto, ON M4E 1G2 4.86km -
Cineplex VIP Cinemas
12 Marie Labatte Road, unit B7, Toronto, ON M3C 0H9 5.34km
-
Toronto Public Library - Eglinton Square
Eglinton Square Shopping Centre, 1 Eglinton Square, Unit 126, Toronto, ON M1L 2K1 1.5km -
Albert Campbell Library
496 Birchmount Road, Toronto, ON M1K 1J9 1.57km -
Dawes Road Library
416 Dawes Road, Toronto, ON M4B 2E8 1.97km
-
Providence Healthcare
3276 Saint Clair Avenue E, Toronto, ON M1L 1W1 0.57km -
Michael Garron Hospital
825 Coxwell Avenue, East York, ON M4C 3E7 4.39km -
Scarborough General Hospital Medical Mall
3030 Av Lawrence E, Scarborough, ON M1P 2T7 5.3km
-
Wexford Park
35 Elm Bank Rd, Toronto ON 2.19km -
Wigmore Park
Elvaston Dr, Toronto ON 2.67km -
Taylor Creek Park
200 Dawes Rd (at Crescent Town Rd.), Toronto ON M4C 5M8 2.84km
-
TD Bank Financial Group
2020 Eglinton Ave E, Scarborough ON M1L 2M6 1.43km -
BMO Bank of Montreal
1900 Eglinton Ave E (btw Pharmacy Ave. & Hakimi Ave.), Toronto ON M1L 2L9 1.42km -
TD Bank Financial Group
2428 Eglinton Ave E (Kennedy Rd.), Scarborough ON M1K 2P7 2.29km
For Sale
More about this building
View 60 Fairfax Crescent, Toronto- 1 bath
- 2 bed
- 800 sqft
706-5 Greystone Walk Drive, Toronto, Ontario • M1K 5J5 • Kennedy Park
- 2 bath
- 2 bed
- 700 sqft
806-22 East Haven Drive, Toronto, Ontario • M1N 1M2 • Birchcliffe-Cliffside
- 2 bath
- 2 bed
- 800 sqft
408-684 Warden Avenue, Toronto, Ontario • M1L 4W4 • Clairlea-Birchmount
- 1 bath
- 2 bed
- 800 sqft
102-1715 Kingston Road, Toronto, Ontario • M1N 1S8 • Birchcliffe-Cliffside
- 2 bath
- 2 bed
- 1000 sqft
1510-2466 Eglinton Avenue East, Toronto, Ontario • M1K 5J8 • Eglinton East
- 1 bath
- 2 bed
- 1000 sqft
#2091-1 Greystone Walk Drive, Toronto, Ontario • M1K 5J3 • Clairlea-Birchmount
- 2 bath
- 2 bed
- 800 sqft
205-3560 Saint Clair Avenue East, Toronto, Ontario • M1K 0A9 • Kennedy Park
- 2 bath
- 2 bed
- 1000 sqft
1610-2466 Eglinton Avenue East, Toronto, Ontario • M1K 5J8 • Eglinton East


