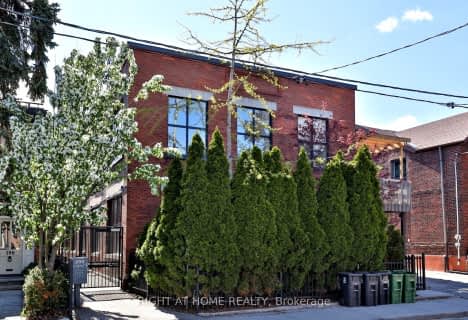
Downtown Vocal Music Academy of Toronto
Elementary: PublicALPHA Alternative Junior School
Elementary: PublicNiagara Street Junior Public School
Elementary: PublicOgden Junior Public School
Elementary: PublicThe Waterfront School
Elementary: PublicSt Mary Catholic School
Elementary: CatholicSt Michael's Choir (Sr) School
Secondary: CatholicOasis Alternative
Secondary: PublicCity School
Secondary: PublicSubway Academy II
Secondary: PublicHeydon Park Secondary School
Secondary: PublicContact Alternative School
Secondary: PublicMore about this building
View 60 Fort York Boulevard, Toronto- 3 bath
- 3 bed
- 1400 sqft
TH01-62 Dan Leckie Way, Toronto, Ontario • M5V 0K1 • Waterfront Communities C01
- 3 bath
- 2 bed
- 1000 sqft
112-80 Vanauley Street, Toronto, Ontario • M5T 0C9 • Kensington-Chinatown
- 2 bath
- 2 bed
- 1600 sqft
05-200 Clinton Street, Toronto, Ontario • M6G 2Y5 • Palmerston-Little Italy




