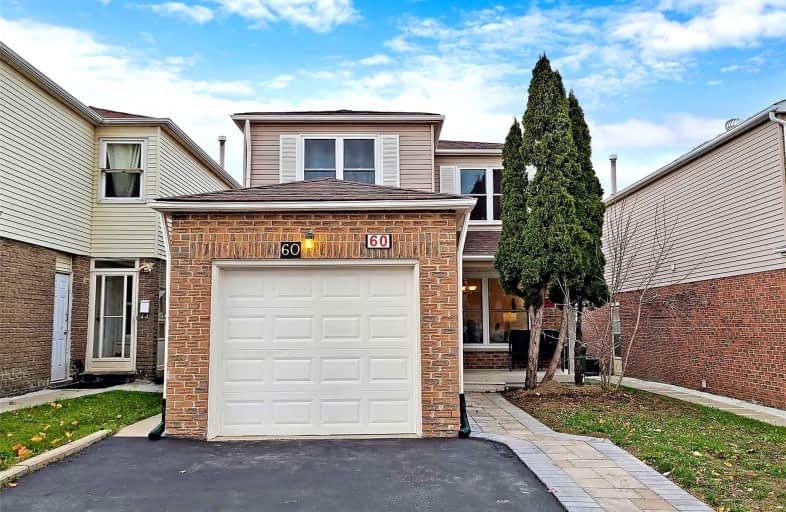
St Gabriel Lalemant Catholic School
Elementary: CatholicSacred Heart Catholic School
Elementary: CatholicSt Columba Catholic School
Elementary: CatholicTom Longboat Junior Public School
Elementary: PublicMary Shadd Public School
Elementary: PublicThomas L Wells Public School
Elementary: PublicSt Mother Teresa Catholic Academy Secondary School
Secondary: CatholicWest Hill Collegiate Institute
Secondary: PublicWoburn Collegiate Institute
Secondary: PublicAlbert Campbell Collegiate Institute
Secondary: PublicLester B Pearson Collegiate Institute
Secondary: PublicSt John Paul II Catholic Secondary School
Secondary: Catholic- 3 bath
- 3 bed
- 1100 sqft
67 West Burton Court, Toronto, Ontario • M1S 4P7 • Agincourt South-Malvern West
- 2 bath
- 3 bed
204 Invergordon Avenue, Toronto, Ontario • M1S 4A1 • Agincourt South-Malvern West











