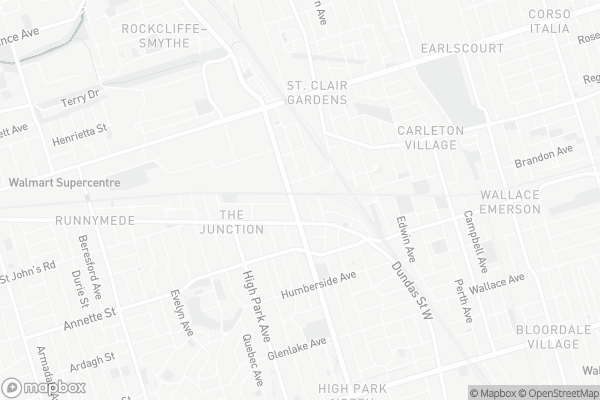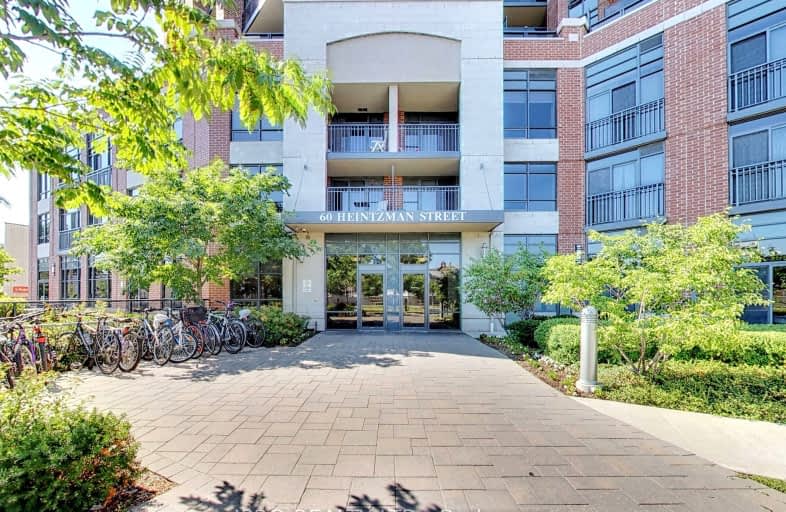Walker's Paradise
- Daily errands do not require a car.
Excellent Transit
- Most errands can be accomplished by public transportation.
Biker's Paradise
- Daily errands do not require a car.

Lucy McCormick Senior School
Elementary: PublicSt Rita Catholic School
Elementary: CatholicMountview Alternative School Junior
Elementary: PublicÉcole élémentaire Charles-Sauriol
Elementary: PublicCarleton Village Junior and Senior Public School
Elementary: PublicIndian Road Crescent Junior Public School
Elementary: PublicThe Student School
Secondary: PublicUrsula Franklin Academy
Secondary: PublicGeorge Harvey Collegiate Institute
Secondary: PublicBishop Marrocco/Thomas Merton Catholic Secondary School
Secondary: CatholicWestern Technical & Commercial School
Secondary: PublicHumberside Collegiate Institute
Secondary: Public-
Decó
2840 Dundas Street W, Toronto, ON M6P 1Y7 0.16km -
Botham's
2869 Dundas St W, Toronto, ON M6P 1Y9 0.18km -
The Hole In the Wall
2867 Dundas Street W, Toronto, ON M6P 1Y9 0.19km
-
Rois Cream
382 Keele Street, Toronto, ON M6P 2K8 0.12km -
Full Stop
2948 Dundas St W, Toronto, ON M6P 1Z2 0.29km -
The Rawlioness
2745 Dundas St W, Toronto, ON M6P 1Y1 0.37km
-
Quest Health & Performance
231 Wallace Avenue, Toronto, ON M6H 1V5 1.59km -
Auxiliary Crossfit
213 Sterling Road, Suite 109, Toronto, ON M6R 2B2 2.01km -
Academy of Lions
1083 Dundas Street W, Toronto, ON M6J 1W9 4.16km
-
Duke Pharmacy
2798 Dundas Street W, Toronto, ON M6P 1Y5 0.21km -
Family Discount Pharmacy
3016 Dundas Street W, Toronto, ON M6P 1Z3 0.46km -
Junction Pharmacy
3016 Dundas Street W, Toronto, ON M6P 1Z3 0.46km
-
Taste Seduction
399 Keele Street, Toronto, ON M6P 2K9 0.08km -
Rois Cream
382 Keele Street, Toronto, ON M6P 2K8 0.12km -
When The Pig Came Home
384 Keele Street, Toronto, ON M6P 2K8 0.13km
-
Toronto Stockyards
590 Keele Street, Toronto, ON M6N 3E7 0.53km -
Stock Yards Village
1980 St. Clair Avenue W, Toronto, ON M6N 4X9 0.91km -
Galleria Shopping Centre
1245 Dupont Street, Toronto, ON M6H 2A6 1.83km
-
Organic Garage
43 Junction Road, Toronto, ON M6N 1B5 0.12km -
Feed it Forward
2770 Dundas St W, Toronto, ON M6P 1Y3 0.29km -
The Sweet Potato
108 Vine Avenue, Toronto, ON M6P 1V7 0.32km
-
The Beer Store
2153 St. Clair Avenue, Toronto, ON M6N 1K5 0.76km -
LCBO
2151 St Clair Avenue W, Toronto, ON M6N 1K5 0.78km -
LCBO - Roncesvalles
2290 Dundas Street W, Toronto, ON M6R 1X4 1.68km
-
Lakeshore Garage
2782 Dundas Street W, Toronto, ON M6P 1Y3 0.25km -
Keele Street Gas & Wash
537 Keele St, Toronto, ON M6N 3E4 0.39km -
Certified Mechanical
29 Lyold Avenue, Toronto, ON M6N 1H1 0.53km
-
Revue Cinema
400 Roncesvalles Ave, Toronto, ON M6R 2M9 2.06km -
The Royal Cinema
608 College Street, Toronto, ON M6G 1A1 4.22km -
Hot Docs Ted Rogers Cinema
506 Bloor Street W, Toronto, ON M5S 1Y3 4.34km
-
Annette Branch Public Library
145 Annette Street, Toronto, ON M6P 1P3 0.43km -
St. Clair/Silverthorn Branch Public Library
1748 St. Clair Avenue W, Toronto, ON M6N 1J3 0.89km -
Perth-Dupont Branch Public Library
1589 Dupont Street, Toronto, ON M6P 3S5 0.88km
-
St Joseph's Health Centre
30 The Queensway, Toronto, ON M6R 1B5 3.17km -
Humber River Regional Hospital
2175 Keele Street, York, ON M6M 3Z4 3.49km -
Toronto Rehabilitation Institute
130 Av Dunn, Toronto, ON M6K 2R6 4.35km
-
Perth Square Park
350 Perth Ave (at Dupont St.), Toronto ON 1.04km -
High Park
1873 Bloor St W (at Parkside Dr), Toronto ON M6R 2Z3 1.9km -
MacGregor Playground
346 Lansdowne Ave, Toronto ON M6H 1C4 2.39km
-
RBC Royal Bank
1970 Saint Clair Ave W, Toronto ON M6N 0A3 0.73km -
BMO Bank of Montreal
2471 St Clair Ave W (at Runnymede), Toronto ON M6N 4Z5 1.57km -
TD Bank Financial Group
382 Roncesvalles Ave (at Marmaduke Ave.), Toronto ON M6R 2M9 2.1km
- 2 bath
- 3 bed
- 900 sqft
419-2300 St. Clair Avenue West, Toronto, Ontario • M6N 1K8 • Junction Area



