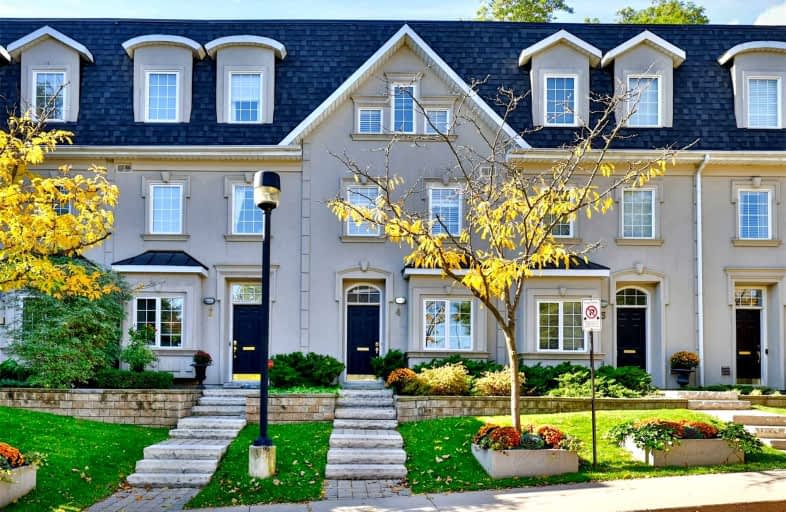Somewhat Walkable
- Some errands can be accomplished on foot.
Excellent Transit
- Most errands can be accomplished by public transportation.
Very Bikeable
- Most errands can be accomplished on bike.

John Fisher Junior Public School
Elementary: PublicBlessed Sacrament Catholic School
Elementary: CatholicJohn Ross Robertson Junior Public School
Elementary: PublicJohn Wanless Junior Public School
Elementary: PublicGlenview Senior Public School
Elementary: PublicBedford Park Public School
Elementary: PublicMsgr Fraser College (Midtown Campus)
Secondary: CatholicLoretto Abbey Catholic Secondary School
Secondary: CatholicMarshall McLuhan Catholic Secondary School
Secondary: CatholicNorth Toronto Collegiate Institute
Secondary: PublicLawrence Park Collegiate Institute
Secondary: PublicNorthern Secondary School
Secondary: Public-
The Uptown Pubhouse
3185 Yonge Street, Toronto, ON M4N 2L4 0.2km -
Gabby's RoadHouse
3263 Yonge Street, Toronto, ON M4N 2L6 0.34km -
The Abbot Pub
3367 Yonge St, Toronto, ON M4N 2M6 0.61km
-
Brewing Brokers
3153 Yonge Street, Toronto, ON M4N 2K9 0.18km -
For The Win Board Game Cafe & Bar
3216 Yonge Street, Toronto, ON M4N 2L2 0.29km -
Halibut & Tea House
3238 Yonge Street, Toronto, ON M4N 2L4 0.36km
-
Shoppers Drug Mart
3366 Yonge Street, Toronto, ON M4N 2M7 0.67km -
Pharma Plus
3402 Yonge Street, Toronto, ON M4N 2M9 0.74km -
Rexall Pharma Plus
3402 Yonge Street, Toronto, ON M4N 0.74km
-
Tuk Tuk Food Truck
3143 Yonge Street, Unit 1, Toronto, ON M4N 2N5 0.18km -
Bento Sushi
3080 Yonge St, Toronto, ON M4N 3N1 0.15km -
Ketodelia Keto Restaurant
3187 Yonge Street, Toronto, ON M4N 2K9 0.21km
-
Yonge Eglinton Centre
2300 Yonge St, Toronto, ON M4P 1E4 2.17km -
Lawrence Allen Centre
700 Lawrence Ave W, Toronto, ON M6A 3B4 3.6km -
Lawrence Square
700 Lawrence Ave W, North York, ON M6A 3B4 3.59km
-
Metro
3142 Yonge Street, Toronto, ON M4N 2K6 0.13km -
Independent City Market
3080 Yonge St, Toronto, ON M4N 3N1 0.15km -
Yangs Fruit Market
3229 Yonge Street, Toronto, ON M4N 2L3 0.27km
-
LCBO
1838 Avenue Road, Toronto, ON M5M 3Z5 1.3km -
Wine Rack
2447 Yonge Street, Toronto, ON M4P 2E7 1.76km -
LCBO - Yonge Eglinton Centre
2300 Yonge St, Yonge and Eglinton, Toronto, ON M4P 1E4 2.17km
-
Lawrence Park Auto Service
2908 Yonge St, Toronto, ON M4N 2J7 0.56km -
Dickson Barbeque Centre
2030 Avenue Road, Toronto, ON M5M 4A4 1.65km -
Shell
4021 Yonge Street, North York, ON M2P 1N6 1.94km
-
Cineplex Cinemas
2300 Yonge Street, Toronto, ON M4P 1E4 2.14km -
Mount Pleasant Cinema
675 Mt Pleasant Rd, Toronto, ON M4S 2N2 2.61km -
Cineplex Cinemas Yorkdale
Yorkdale Shopping Centre, 3401 Dufferin Street, Toronto, ON M6A 2T9 3.7km
-
Toronto Public Library
3083 Yonge Street, Toronto, ON M4N 2K7 0.27km -
Toronto Public Library
2140 Avenue Road, Toronto, ON M5M 4M7 2.02km -
Toronto Public Library - Northern District Branch
40 Orchard View Boulevard, Toronto, ON M4R 1B9 2.04km
-
MCI Medical Clinics
160 Eglinton Avenue E, Toronto, ON M4P 3B5 2.21km -
Sunnybrook Health Sciences Centre
2075 Bayview Avenue, Toronto, ON M4N 3M5 2.36km -
Baycrest
3560 Bathurst Street, North York, ON M6A 2E1 2.42km
-
Woburn Avenue Playground
75 Woburn Ave (Duplex Avenue), Ontario 0.17km -
88 Erskine Dog Park
Toronto ON 1.66km -
Dogs Off-Leash Area
Toronto ON 1.96km
-
TD Bank Financial Group
1677 Ave Rd (Lawrence Ave.), North York ON M5M 3Y3 1.04km -
RBC Royal Bank
2346 Yonge St (at Orchard View Blvd.), Toronto ON M4P 2W7 2.04km -
TD Bank Financial Group
4685 Yonge St (Avondale), Toronto ON M2N 5M3 3.61km
- 3 bath
- 4 bed
- 2000 sqft
42 Crimson Mill Way, Toronto, Ontario • M2L 1T6 • St. Andrew-Windfields
- 3 bath
- 4 bed
- 1800 sqft
18-10 Hargrave Lane, Toronto, Ontario • M4N 0A4 • Bridle Path-Sunnybrook-York Mills




