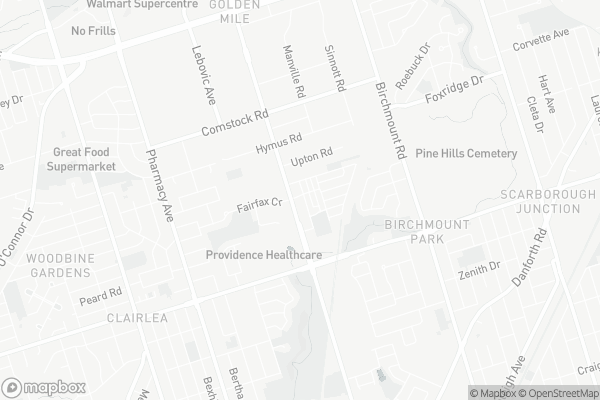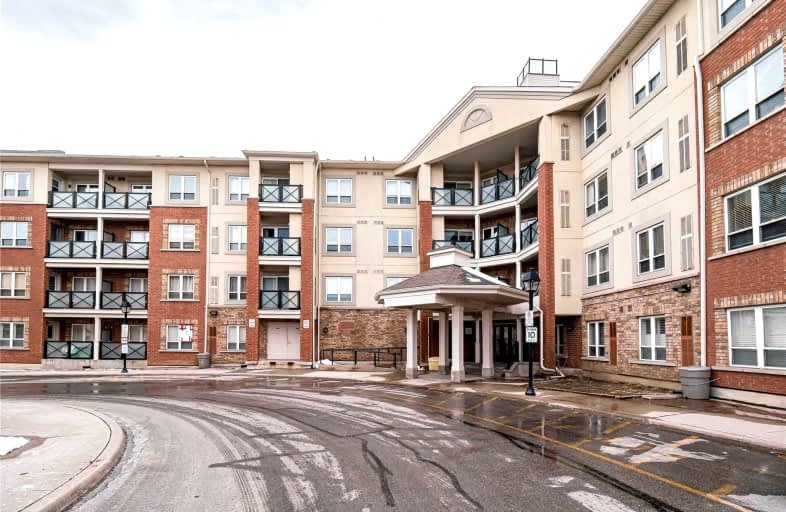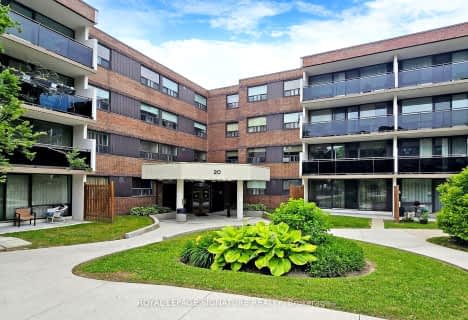Car-Dependent
- Almost all errands require a car.
Excellent Transit
- Most errands can be accomplished by public transportation.
Bikeable
- Some errands can be accomplished on bike.

St Joachim Catholic School
Elementary: CatholicGeneral Brock Public School
Elementary: PublicDanforth Gardens Public School
Elementary: PublicRegent Heights Public School
Elementary: PublicClairlea Public School
Elementary: PublicOur Lady of Fatima Catholic School
Elementary: CatholicCaring and Safe Schools LC3
Secondary: PublicSouth East Year Round Alternative Centre
Secondary: PublicScarborough Centre for Alternative Studi
Secondary: PublicBirchmount Park Collegiate Institute
Secondary: PublicJean Vanier Catholic Secondary School
Secondary: CatholicSATEC @ W A Porter Collegiate Institute
Secondary: Public-
Seafood City Supermarket - Scarborough
20 Lebovic Avenue, Scarborough 1.01km -
Tasteco Supermarket
18-462 Birchmount Road, Scarborough 1.37km -
Sun Valley Market
468 Danforth Road, Scarborough 1.42km
-
The Beer Store
3431 Saint Clair Avenue East, Scarborough 0.82km -
Wine Rack
1 Eglinton Square, Scarborough 1.61km -
The Beer Store
1437 Victoria Park Avenue, Scarborough 1.66km
-
Tim Hortons
720 Warden Avenue, Scarborough 0.1km -
Tim Hortons
735 Warden Avenue, Scarborough 0.11km -
Japan city starlight
33 Upton Road, Scarborough 0.36km
-
Tim Hortons
720 Warden Avenue, Scarborough 0.1km -
Tim Hortons
735 Warden Avenue, Scarborough 0.11km -
Tim Hortons
3276 Saint Clair Avenue East, Scarborough 0.47km
-
HSBC Bank
41 Lebovic Avenue a101, Scarborough 0.98km -
Bankers Avenue
Canada 0.99km -
CIBC Branch with ATM
2 Lebovic Avenue, Scarborough 1.39km
-
Esso
2 Upton Road, Scarborough 0.29km -
Shell
577 Birchmount Road, Scarborough 0.95km -
Esso
747 Pharmacy Avenue, Scarborough 0.98km
-
Stride Conditioning Muay Thai & Fitness
12 Malley Road, Scarborough 0.54km -
R3 Fitness Studio
7-51 Comstock Road, Scarborough 0.62km -
Rambo Fitness
62 Hymus Road, Scarborough 0.64km
-
Bedrocan Canada - Production Facility
16 Upton Road, Scarborough 0.3km -
Saint Clair Ravine Park
14 Pengelly Court, Scarborough 0.53km -
Clairlea Park
45 Fairfax Crescent, Scarborough 0.6km
-
Toronto Public Library - Albert Campbell Branch (closed for renovation)
496 Birchmount Road, Scarborough 1.37km -
Toronto Public Library - Albert Campbell Temporary Branch
462 Birchmount Road, Scarborough 1.48km -
Toronto Public Library - Eglinton Square Branch
126-1 Eglinton Square, Scarborough 1.61km
-
La Salle Manor
Toronto 0.21km -
Providence Healthcare
3276 Saint Clair Avenue East, Scarborough 0.44km -
Providence Healthcare
3276 Saint Clair Avenue East, Scarborough 0.48km
-
Eglinton Town Pharmacy
127 Lebovic Avenue Unit 1, Scarborough 0.8km -
Atria Compounding Pharmacy
69 Lebovic Avenue D104, Scarborough 0.9km -
Aria Pharmacy
Canada 0.91km
-
789 Business Centre
789 Warden Avenue, Scarborough 1.15km -
Eglinton Town Centre
Scarborough 1.23km -
Birchmount Plaza
462 Birchmount Road, Scarborough 1.42km
-
Cineplex Odeon Eglinton Town Centre Cinemas
22 Lebovic Avenue, Scarborough 1.07km
-
Sweet Lios
Birchmount Road, St Clair 0.67km -
Sweet Lips Restaurant & Bar
3439 Saint Clair Avenue East, Scarborough 0.85km -
Xhale Cafe
95 Lebovic Avenue, Scarborough 0.88km
For Sale
More about this building
View 60 Mendelssohn Street, Toronto- 2 bath
- 3 bed
- 900 sqft
316-1801 O'Connor Drive, Toronto, Ontario • M4A 2P8 • Victoria Village
- 2 bath
- 3 bed
- 1000 sqft
209-20 Sunrise Avenue, Toronto, Ontario • M4A 2R2 • Victoria Village






