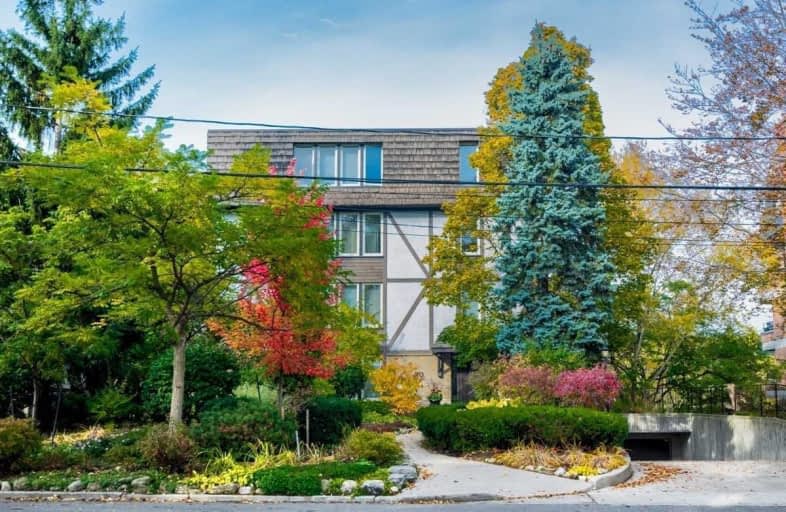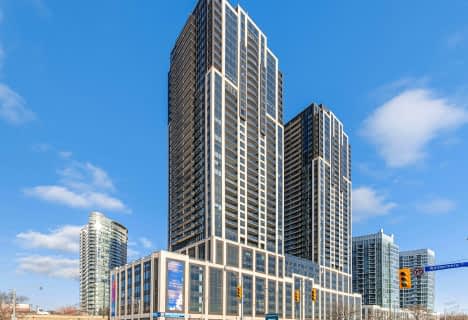Sold on Mar 22, 2021
Note: Property is not currently for sale or for rent.

-
Type: Condo Apt
-
Style: Apartment
-
Size: 2750 sqft
-
Pets: Restrict
-
Age: 31-50 years
-
Taxes: $7,118 per year
-
Maintenance Fees: 1700 /mo
-
Days on Site: 13 Days
-
Added: Mar 08, 2021 (1 week on market)
-
Updated:
-
Last Checked: 3 months ago
-
MLS®#: W5142046
-
Listed By: Royal lepage real estate services ltd., brokerage
Rare Opportunity For 2800 Sq.Ft. Kingsway Boutique Condominium Overlooking The Humber River, Ravine, Parklands & The Old Mill. Private Full Floor Suite With Direct Elevator Access, Multiple Walk-Outs & Wood Burning Fireplace. Spectacular & Tranquil Setting. Ultra Private & Unique (Only 4 Suites). Final Original Owner's Suite. Steps To Old Mill Subway, Parks, Shopping And All The Conveniences Of The Kingsway & Bloor West Village. Exceptional Location & Space.
Extras
Fridge, Stove With Broiler, Counter Top Grill, Dishwasher, Microwave, Washer, Dryer, Existing Electric Light Fixtures, Broadloom Where Laid, Existing Window Treatments, Two Parking. Please See List Of Inclusions And Exclusions.
Property Details
Facts for 03-60 Old Mill Road, Toronto
Status
Days on Market: 13
Last Status: Sold
Sold Date: Mar 22, 2021
Closed Date: Jun 18, 2021
Expiry Date: May 31, 2021
Sold Price: $2,040,000
Unavailable Date: Mar 22, 2021
Input Date: Mar 08, 2021
Property
Status: Sale
Property Type: Condo Apt
Style: Apartment
Size (sq ft): 2750
Age: 31-50
Area: Toronto
Community: Kingsway South
Availability Date: 90/120/Tba
Inside
Bedrooms: 3
Bathrooms: 3
Kitchens: 1
Rooms: 9
Den/Family Room: Yes
Patio Terrace: Open
Unit Exposure: North South
Air Conditioning: Central Air
Fireplace: Yes
Laundry Level: Main
Central Vacuum: N
Ensuite Laundry: Yes
Washrooms: 3
Building
Stories: 03
Basement: Other
Heat Type: Baseboard
Heat Source: Electric
Exterior: Board/Batten
Exterior: Stucco/Plaster
Elevator: Y
UFFI: No
Energy Certificate: N
Green Verification Status: N
Physically Handicapped-Equipped: N
Special Designation: Unknown
Retirement: N
Parking
Parking Included: Yes
Garage Type: Undergrnd
Parking Designation: Exclusive
Parking Features: Undergrnd
Parking Spot #1: 8
Parking Description: Level A/ #8
Parking Type2: Exclusive
Parking Spot #2: 9
Parking Description: Level A/ #9
Covered Parking Spaces: 2
Total Parking Spaces: 2
Garage: 2
Locker
Locker: None
Fees
Tax Year: 2020
Taxes Included: No
Building Insurance Included: Yes
Cable Included: No
Central A/C Included: Yes
Common Elements Included: Yes
Heating Included: Yes
Hydro Included: Yes
Water Included: Yes
Taxes: $7,118
Highlights
Amenity: Bbqs Allowed
Amenity: Security System
Feature: Grnbelt/Cons
Feature: Park
Feature: Public Transit
Feature: Ravine
Feature: River/Stream
Land
Cross Street: The Kingsway/ Old Mi
Municipality District: Toronto W08
Parcel Number: 113210003
Condo
Condo Registry Office: YCC
Condo Corp#: 321
Property Management: Del Property Management 416-661-3151
Additional Media
- Virtual Tour: https://www.houssmax.ca/vtournb/c2841044
Rooms
Room details for 03-60 Old Mill Road, Toronto
| Type | Dimensions | Description |
|---|---|---|
| Foyer Flat | 1.84 x 4.19 | Marble Floor, Double Closet, 2 Pc Bath |
| Living Flat | 3.68 x 6.15 | Broadloom, Bow Window, O/Looks Ravine |
| Dining Flat | 3.83 x 5.87 | Broadloom, O/Looks Park, Formal Rm |
| Kitchen Flat | 2.52 x 4.24 | Hollywood Kitchen, O/Looks Ravine, O/Looks Park |
| Breakfast Flat | 2.12 x 4.40 | Combined W/Kitchen, Sliding Doors, O/Looks Ravine |
| Sunroom Flat | 2.93 x 5.74 | W/O To Balcony, O/Looks Park, Ceramic Floor |
| Family Flat | 5.18 x 5.28 | Hardwood Floor, Fireplace, W/O To Balcony |
| Master Flat | 4.26 x 5.13 | Broadloom, 6 Pc Ensuite, His/Hers Closets |
| 2nd Br Flat | 3.12 x 4.78 | Broadloom, Double Closet, West View |
| 3rd Br Flat | 3.09 x 4.16 | Broadloom, Double Closet, Combined W/Master |
| Laundry Flat | 1.46 x 3.04 |
| XXXXXXXX | XXX XX, XXXX |
XXXX XXX XXXX |
$X,XXX,XXX |
| XXX XX, XXXX |
XXXXXX XXX XXXX |
$X,XXX,XXX | |
| XXXXXXXX | XXX XX, XXXX |
XXXXXXXX XXX XXXX |
|
| XXX XX, XXXX |
XXXXXX XXX XXXX |
$X,XXX,XXX | |
| XXXXXXXX | XXX XX, XXXX |
XXXXXXXX XXX XXXX |
|
| XXX XX, XXXX |
XXXXXX XXX XXXX |
$X,XXX,XXX | |
| XXXXXXXX | XXX XX, XXXX |
XXXXXXXX XXX XXXX |
|
| XXX XX, XXXX |
XXXXXX XXX XXXX |
$X,XXX,XXX | |
| XXXXXXXX | XXX XX, XXXX |
XXXXXXXX XXX XXXX |
|
| XXX XX, XXXX |
XXXXXX XXX XXXX |
$X,XXX,XXX |
| XXXXXXXX XXXX | XXX XX, XXXX | $2,040,000 XXX XXXX |
| XXXXXXXX XXXXXX | XXX XX, XXXX | $2,080,000 XXX XXXX |
| XXXXXXXX XXXXXXXX | XXX XX, XXXX | XXX XXXX |
| XXXXXXXX XXXXXX | XXX XX, XXXX | $2,080,000 XXX XXXX |
| XXXXXXXX XXXXXXXX | XXX XX, XXXX | XXX XXXX |
| XXXXXXXX XXXXXX | XXX XX, XXXX | $2,080,000 XXX XXXX |
| XXXXXXXX XXXXXXXX | XXX XX, XXXX | XXX XXXX |
| XXXXXXXX XXXXXX | XXX XX, XXXX | $2,080,000 XXX XXXX |
| XXXXXXXX XXXXXXXX | XXX XX, XXXX | XXX XXXX |
| XXXXXXXX XXXXXX | XXX XX, XXXX | $1,980,000 XXX XXXX |

St James Catholic School
Elementary: CatholicWarren Park Junior Public School
Elementary: PublicJames Culnan Catholic School
Elementary: CatholicPark Lawn Junior and Middle School
Elementary: PublicSt Pius X Catholic School
Elementary: CatholicHumbercrest Public School
Elementary: PublicFrank Oke Secondary School
Secondary: PublicThe Student School
Secondary: PublicUrsula Franklin Academy
Secondary: PublicRunnymede Collegiate Institute
Secondary: PublicWestern Technical & Commercial School
Secondary: PublicBishop Allen Academy Catholic Secondary School
Secondary: Catholic- 3 bath
- 3 bed
- 1400 sqft
PH01E-1926 Lake Shore Boulevard West, Toronto, Ontario • M6S 1A1 • South Parkdale
- 3 bath
- 3 bed
- 1400 sqft
PH06w-1928 Lake Shore Boulevard West, Toronto, Ontario • M6S 0B1 • South Parkdale
- 3 bath
- 3 bed
- 3000 sqft
3305-2045 Lake Shore Boulevard West, Toronto, Ontario • M8V 2Z6 • Mimico





